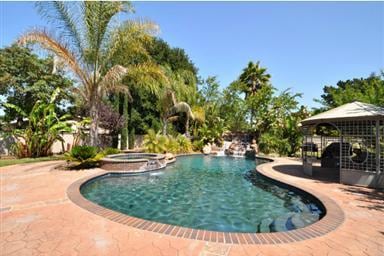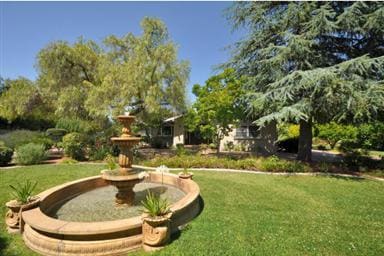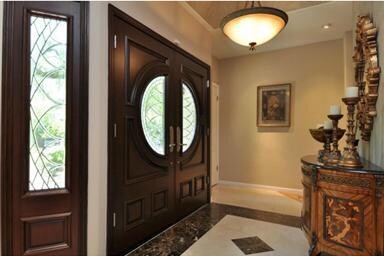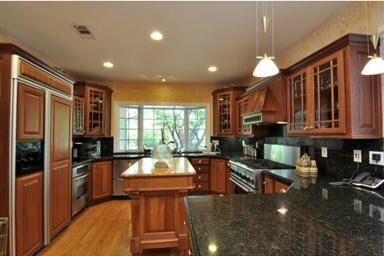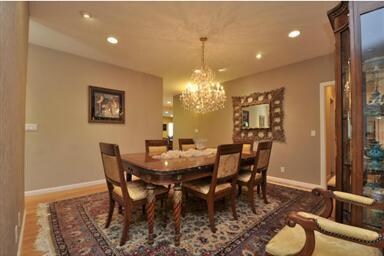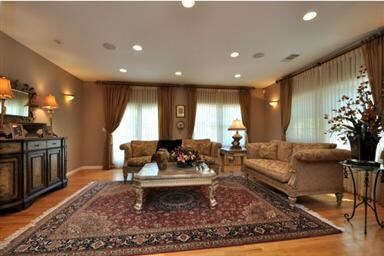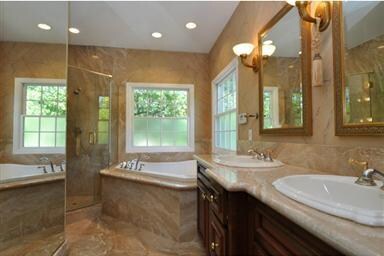
253 Fremont Ave Los Altos, CA 94024
Estimated Value: $5,357,000 - $8,788,177
Highlights
- Black Bottom Pool
- Primary Bedroom Suite
- Marble Flooring
- Covington Elementary School Rated A+
- Family Room with Fireplace
- Traditional Architecture
About This Home
As of April 2012Beautiful gated property situated on approx. 37,600sqft lot w/ resort-like backyard includes black bottom pool & spa accented by a rock water fall, sprawling lawn, & fruit trees. Main house (90% remodel in 2000) features 3BR/2.5BA, formal living rm, sep dining rm, Chef's kit w/granite counters opens to fam rm. Sep two-story guest hs with kit/bed/bath perfect for in-laws or au pair quarters.
Last Agent to Sell the Property
Golden Gate Sotheby's International Realty License #00600311 Listed on: 02/13/2012

Last Buyer's Agent
Keith Walker
Intero Real Estate Services License #01244287

Home Details
Home Type
- Single Family
Est. Annual Taxes
- $48,639
Year Built
- Built in 1920
Lot Details
- Security Fence
- Sprinklers on Timer
- Zoning described as R110
Parking
- 2 Car Garage
- Garage Door Opener
- Guest Parking
- Uncovered Parking
Home Design
- Traditional Architecture
- Slab Foundation
- Composition Roof
- Concrete Perimeter Foundation
Interior Spaces
- 2,600 Sq Ft Home
- 1-Story Property
- Free Standing Fireplace
- Double Pane Windows
- Bay Window
- Formal Entry
- Family Room with Fireplace
- Formal Dining Room
- Attic
Kitchen
- Eat-In Kitchen
- Built-In Self-Cleaning Oven
- Microwave
- Dishwasher
Flooring
- Wood
- Marble
Bedrooms and Bathrooms
- 3 Bedrooms
- Primary Bedroom Suite
- Walk-in Shower
Pool
- Black Bottom Pool
- Spa
Outdoor Features
- Gazebo
Utilities
- Forced Air Heating and Cooling System
- 220 Volts
- Sewer Within 50 Feet
- Satellite Dish
Listing and Financial Details
- Assessor Parcel Number 189-48-024
Ownership History
Purchase Details
Home Financials for this Owner
Home Financials are based on the most recent Mortgage that was taken out on this home.Purchase Details
Home Financials for this Owner
Home Financials are based on the most recent Mortgage that was taken out on this home.Purchase Details
Home Financials for this Owner
Home Financials are based on the most recent Mortgage that was taken out on this home.Purchase Details
Home Financials for this Owner
Home Financials are based on the most recent Mortgage that was taken out on this home.Purchase Details
Home Financials for this Owner
Home Financials are based on the most recent Mortgage that was taken out on this home.Purchase Details
Purchase Details
Home Financials for this Owner
Home Financials are based on the most recent Mortgage that was taken out on this home.Purchase Details
Home Financials for this Owner
Home Financials are based on the most recent Mortgage that was taken out on this home.Similar Homes in the area
Home Values in the Area
Average Home Value in this Area
Purchase History
| Date | Buyer | Sale Price | Title Company |
|---|---|---|---|
| Pellegrini Niamh | $831,500 | First American Title Company | |
| Pellegrini Niamh | -- | Chicago Title Company | |
| Pellegrini Niamh | $2,375,000 | Chicago Title Company | |
| Parvarandeh Pirooz | -- | Fidelity National Title Co | |
| Parvarandeh Pirooz | -- | Fidelity National Title Co | |
| Parivash Jamshid | -- | None Available | |
| Parivash Jamshid | -- | Stewart Title | |
| Parivash Jamshid | $1,145,000 | Financial Title Company |
Mortgage History
| Date | Status | Borrower | Loan Amount |
|---|---|---|---|
| Open | Pellegrini Niamh Louise | $250,000 | |
| Open | Pellegrini Niamh | $1,409,000 | |
| Closed | Pellegrini Niamh | $1,662,500 | |
| Previous Owner | Pellegrini Niamh | $1,662,500 | |
| Previous Owner | Parvarandeh Pirooz | $405,000 | |
| Previous Owner | Parvarandeh Pirooz | $417,000 | |
| Previous Owner | Parvarandeh Pirooz | $729,000 | |
| Previous Owner | Parivash Jamshid | $1,900,000 | |
| Previous Owner | Parivash Jamshid | $583,000 | |
| Previous Owner | Parivash Jamshid | $583,000 | |
| Previous Owner | Parivash Jamshid | $1,872,500 | |
| Previous Owner | Parivash Jamshid | $2,000,000 | |
| Previous Owner | Parivash Jamshid | $1,810,000 | |
| Previous Owner | Parivash Jamshid | $2,175,000 | |
| Previous Owner | Parivash Jamshid | $1,800,000 | |
| Previous Owner | Parivash Jamshid | $1,400,000 | |
| Previous Owner | Parivash Jamshid | $1,155,000 |
Property History
| Date | Event | Price | Change | Sq Ft Price |
|---|---|---|---|---|
| 04/27/2012 04/27/12 | Sold | $2,375,000 | +8.2% | $913 / Sq Ft |
| 03/02/2012 03/02/12 | Pending | -- | -- | -- |
| 02/13/2012 02/13/12 | For Sale | $2,195,000 | -- | $844 / Sq Ft |
Tax History Compared to Growth
Tax History
| Year | Tax Paid | Tax Assessment Tax Assessment Total Assessment is a certain percentage of the fair market value that is determined by local assessors to be the total taxable value of land and additions on the property. | Land | Improvement |
|---|---|---|---|---|
| 2024 | $48,639 | $4,101,425 | $1,949,758 | $2,151,667 |
| 2023 | $48,544 | $4,021,006 | $1,911,528 | $2,109,478 |
| 2022 | $48,138 | $3,942,164 | $1,874,048 | $2,068,116 |
| 2021 | $48,693 | $3,864,867 | $1,837,302 | $2,027,565 |
| 2020 | $48,299 | $3,825,238 | $1,818,463 | $2,006,775 |
| 2019 | $45,978 | $3,750,234 | $1,782,807 | $1,967,427 |
| 2018 | $45,670 | $3,676,700 | $1,747,850 | $1,928,850 |
| 2017 | $35,219 | $2,829,396 | $1,713,579 | $1,115,817 |
| 2016 | $30,558 | $2,469,257 | $1,679,980 | $789,277 |
| 2015 | $30,231 | $2,432,168 | $1,654,746 | $777,422 |
| 2014 | $29,852 | $2,384,526 | $1,622,332 | $762,194 |
Agents Affiliated with this Home
-
Gary Campi

Seller's Agent in 2012
Gary Campi
Golden Gate Sotheby's International Realty
(650) 799-1855
27 in this area
103 Total Sales
-

Buyer's Agent in 2012
Keith Walker
Intero Real Estate Services
(408) 314-4747
181 Total Sales
Map
Source: MLSListings
MLS Number: ML81205604
APN: 189-48-024
- 145 Fremont Ave
- 780 S El Monte Ave
- 674 Campbell Ave
- 526 Lassen St
- 911 Matts Ct
- 470 Gabilan St Unit 4
- 477 Lassen St Unit 6
- 867 Campbell Ave
- 502 Tyndall St
- 364 Benvenue Ave
- 530 Arboleda Dr
- 72 Bay Tree Ln
- 450 1st St Unit 107
- 450 1st St Unit 201
- 450 1st St Unit 302
- 425 1st St Unit 23
- 425 1st St Unit 15
- 425 1st St Unit 33
- 425 1st St Unit 24
- 425 1st St Unit 36
- 253 Fremont Ave
- 271 Fremont Ave
- 235 Fremont Ave
- 230 Covington Rd
- 246 Covington Rd
- 214 Covington Rd
- 289 Fremont Ave
- 221 Fremont Ave
- 847 Carnation Ct
- 823 Orchid Place
- 851 Carnation Ct
- 827 Orchid Place
- 200 Covington Rd
- 260 Covington Rd
- 821 Orchid Place
- 845 Carnation Ct
- 853 Carnation Ct
- 201 Fremont Ave
- 305 Fremont Ave
- 869 Gardenia Way
