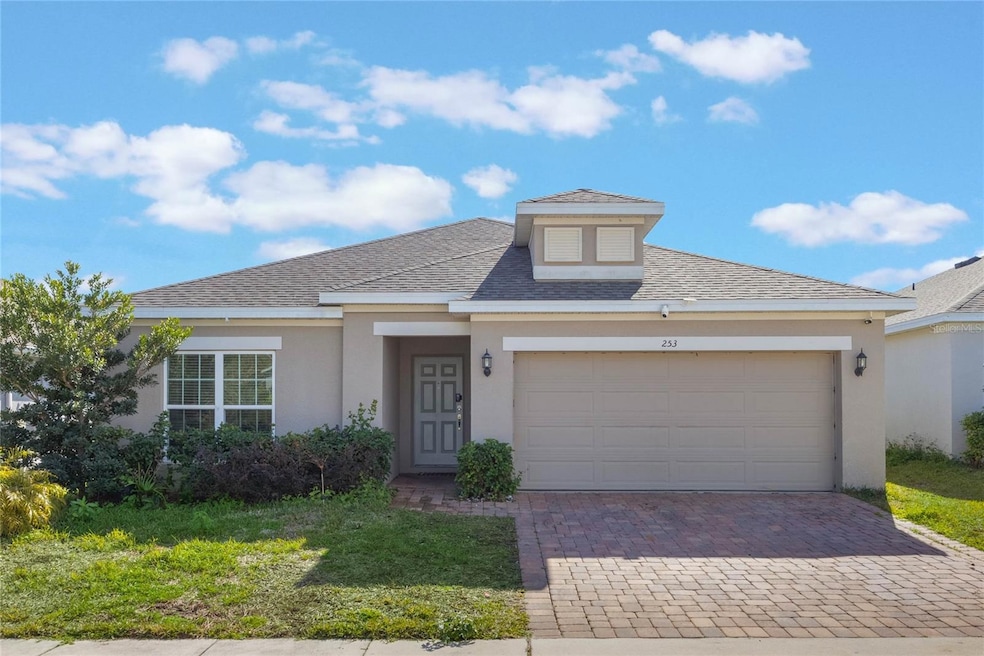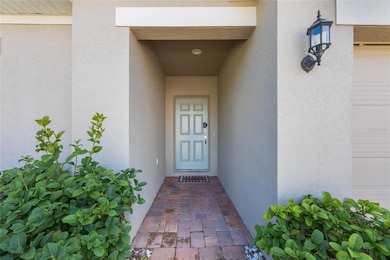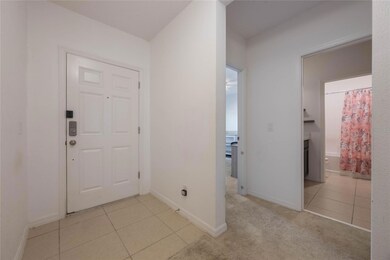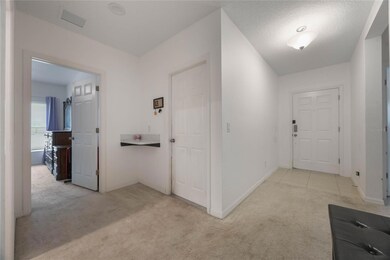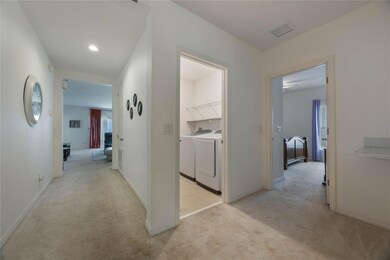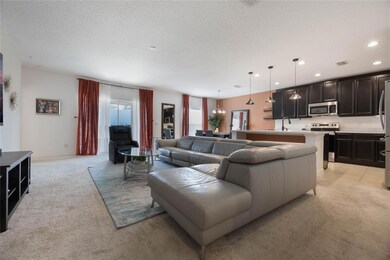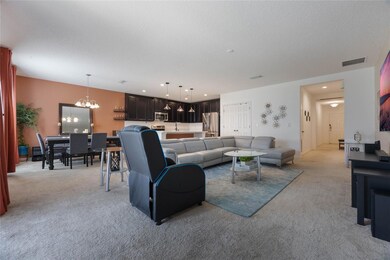
253 Golden Sands Cir Davenport, FL 33837
Estimated payment $2,563/month
Highlights
- Window or Skylight in Bathroom
- Patio
- Laundry Room
- 2 Car Attached Garage
- Living Room
- Entrance Foyer
About This Home
Spacious 4-bedroom, 2-bath home built in 2021 with 1,930 sq. ft. and a modern open-concept layout in the First Place community.Highlights include a gourmet kitchen with 42” cabinets, a spa-like primary suite, covered patio, and a 2-car garage—just 20 minutes from Disney.This 2021-built, 4-bedroom, 2-bathroom home in the First Place community offers a spacious 1,930 sq. ft. open-concept layout designed for comfort and convenience. The modern kitchen features 42” dark cabinetry, stainless steel appliances, ample counter space, a large center island with bar seating, and a closet pantry. The primary suite includes a walk-in closet and an ensuite bath with dual sinks, a step-in shower, and an electronic rain shower system. Three additional bedrooms provide flexibility for guests, work-from-home needs, or extra living space.A thoughtfully designed second bathroom with dual sinks ensures privacy and functionality. The covered patio offers a great space for outdoor relaxation. A 2-car garage and paver driveway provide ample parking.Located just 20 minutes from Disney World, with easy access to shopping, dining, and major highways.Schedule your private tour today!
Listing Agent
REAL BROKER, LLC Brokerage Phone: 855-450-0442 License #3491226 Listed on: 02/13/2025
Home Details
Home Type
- Single Family
Est. Annual Taxes
- $4,090
Year Built
- Built in 2021
Lot Details
- 5,976 Sq Ft Lot
- North Facing Home
HOA Fees
- $50 Monthly HOA Fees
Parking
- 2 Car Attached Garage
- Driveway
Home Design
- Block Foundation
- Slab Foundation
- Shingle Roof
- Block Exterior
- Stucco
Interior Spaces
- 1,930 Sq Ft Home
- 1-Story Property
- Ceiling Fan
- Sliding Doors
- Entrance Foyer
- Living Room
- Dining Room
Kitchen
- Range
- Microwave
- Dishwasher
Flooring
- Carpet
- Ceramic Tile
Bedrooms and Bathrooms
- 4 Bedrooms
- Split Bedroom Floorplan
- En-Suite Bathroom
- 2 Full Bathrooms
- Private Water Closet
- Window or Skylight in Bathroom
Laundry
- Laundry Room
- Dryer
- Washer
Outdoor Features
- Patio
Schools
- Loughman Oaks Elementary School
- Boone Middle School
- Ridge Community Senior High School
Utilities
- Central Heating and Cooling System
- Cable TV Available
Community Details
- First Place/Top Notch Management Association, Phone Number (407) 644-4406
- First Place Subdivision
Listing and Financial Details
- Visit Down Payment Resource Website
- Tax Lot 40
- Assessor Parcel Number 27-26-12-703509-000400
Map
Home Values in the Area
Average Home Value in this Area
Tax History
| Year | Tax Paid | Tax Assessment Tax Assessment Total Assessment is a certain percentage of the fair market value that is determined by local assessors to be the total taxable value of land and additions on the property. | Land | Improvement |
|---|---|---|---|---|
| 2023 | $3,877 | $299,028 | $0 | $0 |
| 2022 | $3,775 | $290,318 | $52,000 | $238,318 |
| 2021 | $1,100 | $47,000 | $47,000 | $0 |
| 2020 | $154 | $11,034 | $11,034 | $0 |
Property History
| Date | Event | Price | Change | Sq Ft Price |
|---|---|---|---|---|
| 02/13/2025 02/13/25 | For Sale | $389,900 | -- | $202 / Sq Ft |
Purchase History
| Date | Type | Sale Price | Title Company |
|---|---|---|---|
| Special Warranty Deed | $275,800 | Trinity Ttl Co Of Ctrl Fl Ll |
Mortgage History
| Date | Status | Loan Amount | Loan Type |
|---|---|---|---|
| Open | $270,715 | FHA | |
| Closed | $270,715 | FHA |
Similar Homes in Davenport, FL
Source: Stellar MLS
MLS Number: O6276732
APN: 27-26-12-703509-000400
- 212 Golden Sands Cir
- 315 Wildflower Rd
- 122 Blue Cypress Dr
- 6121 County Road 547 N
- 236 Paradise Woods Ct
- 6220 County Road 547 N
- 607 Ronald Reagan Pkwy
- 605 Oakpoint Cir
- 248 Breezy Oaks Ct
- 462 Hamlet Loop
- 454 Hamlet Loop
- 815 Thousand Oaks Blvd
- 6344 Old Lake Wilson Rd
- 670 Campo Ln
- 683 Campo Ln
- 149 Imperial Oak Ct
- 555 Meadow Bend Dr
- 687 Campo Ln
- 568 Meadow Bend Dr
- 922 Grazie Loop
