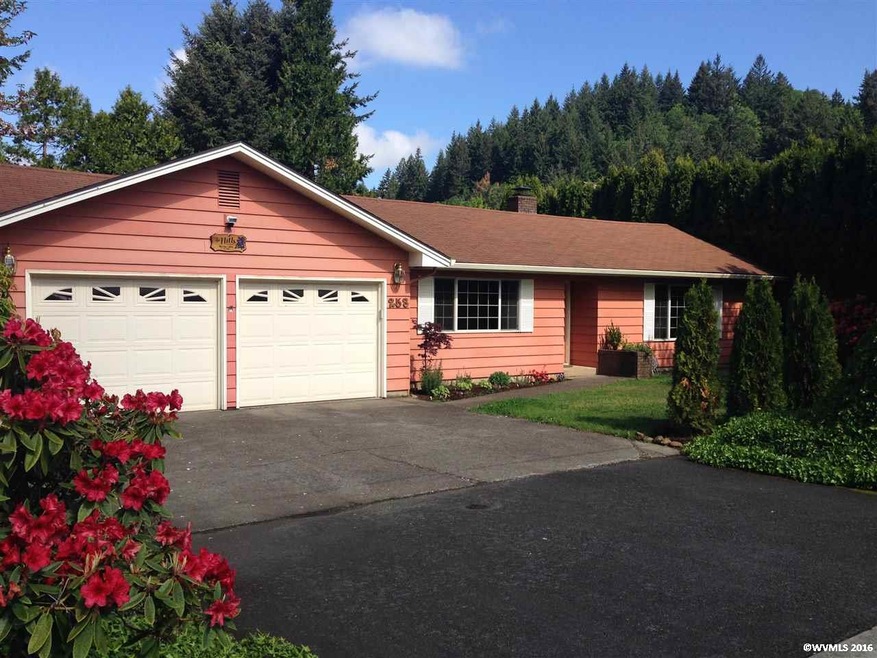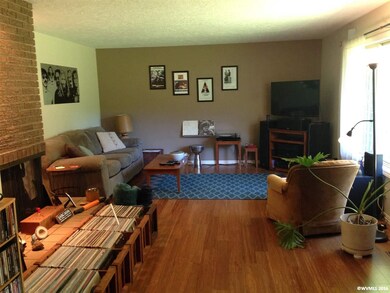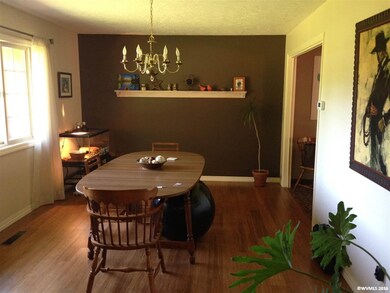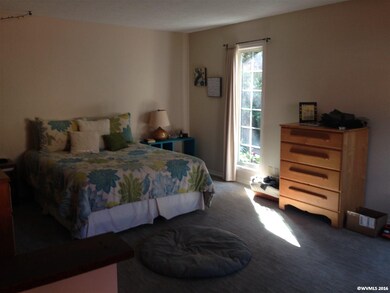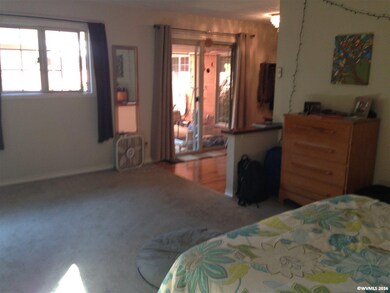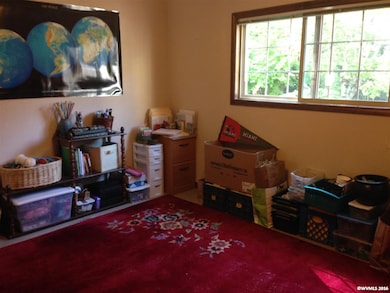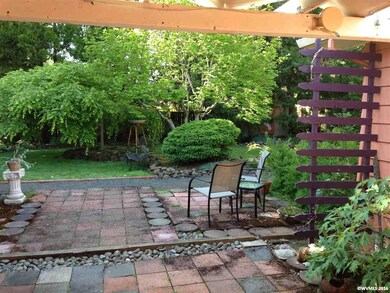
$459,000
- 3 Beds
- 2 Baths
- 1,512 Sq Ft
- 1233 S Water St
- Silverton, OR
Accepted Offer with Contingencies. Charming single-story home. Peaceful, energy-efficient living made possible by recent upgrades, including a new roof, windows, and siding. Finally ! A semi-open floorplan ! Featuring a sleek linear kitchen complete w/ pantry and hot water on tap, a dedicated home office in the garage, separate living room with newer wood-burning stove, and a spacious 355 sq ft
Al Orloff AMSDEN REALTY LLC
