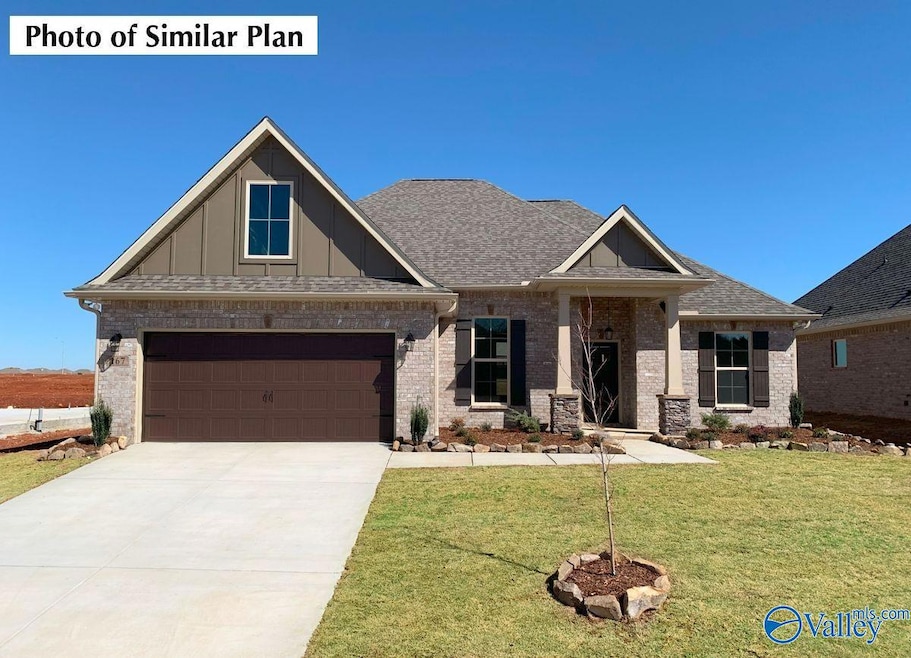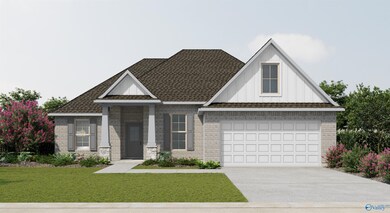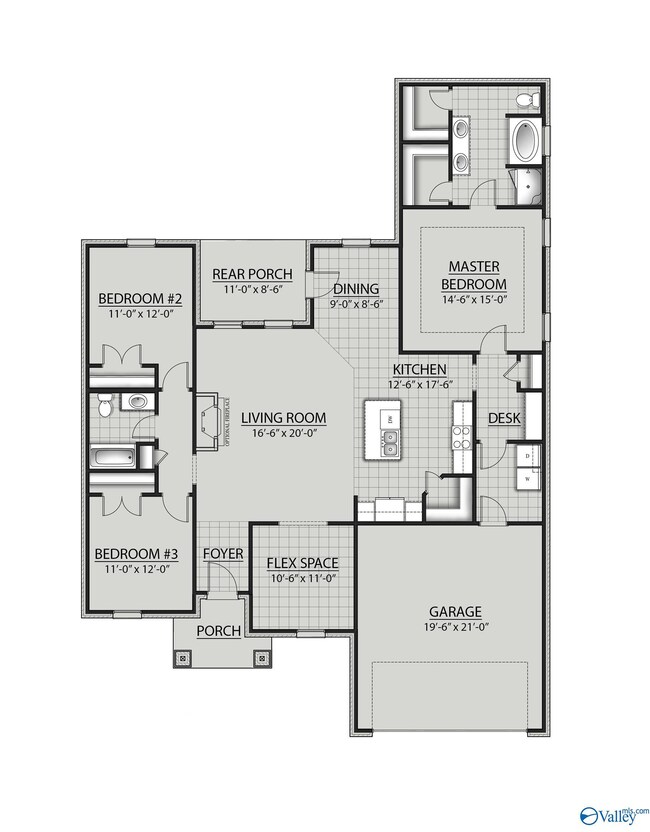253 John Harold Dr Meridianville, AL 35759
Estimated payment $1,997/month
Highlights
- Home Under Construction
- Open Floorplan
- Covered Patio or Porch
- Lynn Fanning Elementary School Rated A-
- Home Office
- Walk-In Pantry
About This Home
Under Construction-Est completion Feb 2026. The ROSES V K in Parkside community offers a 3BR/2BA, open design with flex space and computer desk/niche. Upgrades added (list attached). Features: double vanity, garden tub, separate shower, and 2 walk-in closets in master bath, tray ceiling in master bed, kitchen island, walk-in pantry, covered porches, undermount sinks, recessed lighting, LED lighting, ceiling fan in living and master, built-in shelving in pantry/closets, landscaping with stone edging, stone address blocks, termite system, and more! Energy Efficient Features: water heater, electric kitchen appliance package, low E-3 tilt-in windows, and more! Energy Star Partner.
Home Details
Home Type
- Single Family
Lot Details
- 0.27 Acre Lot
- Lot Dimensions are 53 x 151 x 54 x 42 x 152
HOA Fees
- $25 Monthly HOA Fees
Home Design
- Home Under Construction
- Brick Exterior Construction
- Slab Foundation
Interior Spaces
- 1,936 Sq Ft Home
- Property has 1 Level
- Open Floorplan
- Recessed Lighting
- Living Room
- Dining Room
- Home Office
- Laundry Room
Kitchen
- Walk-In Pantry
- Oven or Range
- Microwave
- Dishwasher
- Disposal
Bedrooms and Bathrooms
- 3 Bedrooms
- 2 Full Bathrooms
- Soaking Tub
Parking
- 2 Car Attached Garage
- Front Facing Garage
- Garage Door Opener
- Driveway
Outdoor Features
- Covered Patio or Porch
Schools
- Meridianville Elementary School
- Hazel Green High School
Utilities
- Central Heating and Cooling System
- Water Heater
- Private Sewer
Listing and Financial Details
- Tax Lot 265
- Assessor Parcel Number NEW CONSTRUCTION
Community Details
Overview
- Hughes Properties Association
- Built by DSLD HOMES
- Parkside Subdivision
Amenities
- Common Area
Map
Home Values in the Area
Average Home Value in this Area
Property History
| Date | Event | Price | List to Sale | Price per Sq Ft |
|---|---|---|---|---|
| 11/07/2025 11/07/25 | For Sale | $313,999 | -- | $162 / Sq Ft |
Source: ValleyMLS.com
MLS Number: 21903274
- 257 John Harold Dr
- 255 John Harold Dr
- 261 John Harold Dr
- 140 Creek Ridge Dr
- 170 Midpark Dr
- 139 Midpark Dr
- 159 Creek Ridge Dr
- 150 Bramble Creek Dr
- The Madison A Plan at Briercreek
- The Emory Plan at Briercreek
- The Finleigh with Bonus Plan at Briercreek
- The Oxford Plan at Briercreek
- The Finleigh Plan at Briercreek
- The Valencia Plan at Briercreek
- The Torrance Plan at Briercreek
- 186 Bramble Creek Dr
- 188 Bramble Creek Dr
- 101 Summer Creek Dr
- 133 Rita Ann Way
- 105 Summer Creek Dr
- 109 Old Shell Rd
- 167 Red Fox Way
- 117 Red Fox Way
- 130 Nettle Leaf Dr
- 115 Amethyst Dr
- 112 Fig Tree Rd
- 217 Wilcot Rd
- 243 Irish Hill Dr
- 135 Settlement Dr
- 240 Wilcot Rd
- 124 Vancouver Rd
- 111 Carleighfalls Dr
- 309 Avebury Rd
- 141 Patterson Ln
- 125 Caspian Ln
- 285 Shangrila Way
- 174 Ranier St
- 284 Susan Lynn Dr
- 213 Iron Cir
- 205 Holt St



