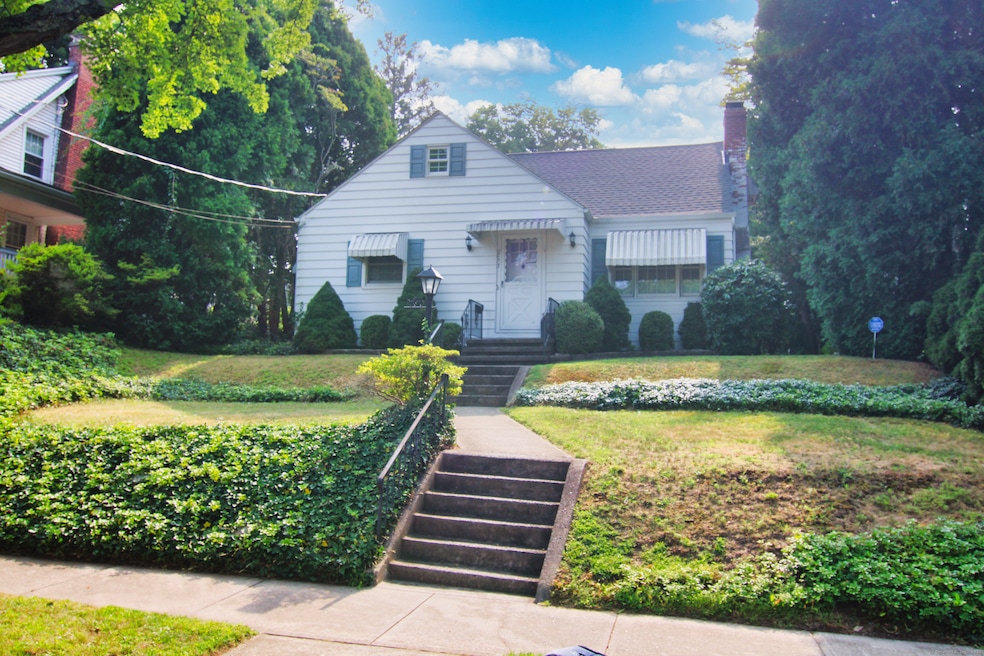
253 Kneeland Rd New Haven, CT 06512
East Shore NeighborhoodEstimated payment $2,671/month
Highlights
- Cape Cod Architecture
- Hot Water Circulator
- Baseboard Heating
- 1 Fireplace
- Ceiling Fan
- 2-minute walk to East Shore Park
About This Home
well cared for cape sits accessible from anywhere to everywhere. Metro North Train, Tweed Airport, I-95, Route 15 Merritt Pkwy and close to Yale. The enclosed porch at the back of the house is where you'll find yourself most mornings and evenings or throughout the day if you work from home. There is a private road behind the home that brings you to the 2 car detached garage. The 2fl bedroom has plenty of storage space in the common areas and the basement can be your family room so the main level living room stays neat for unexpected company. The fireplace will take you far into your daydreams as you gaze into the flames and listen to the crackling of the logs during the holidays. The eat in kitchen awaits your culinary creations as well. This perfect home awaits you... the only missing item is you and your loved ones.
Home Details
Home Type
- Single Family
Est. Annual Taxes
- $6,561
Year Built
- Built in 1943
Lot Details
- 9,148 Sq Ft Lot
- Property is zoned RS2
Parking
- 2 Car Garage
Home Design
- Cape Cod Architecture
- Concrete Foundation
- Frame Construction
- Asphalt Shingled Roof
- Vinyl Siding
Interior Spaces
- 1,412 Sq Ft Home
- Ceiling Fan
- 1 Fireplace
Kitchen
- Oven or Range
- Dishwasher
Bedrooms and Bathrooms
- 3 Bedrooms
- 2 Full Bathrooms
Laundry
- Laundry on lower level
- Dryer
- Washer
Basement
- Heated Basement
- Basement Fills Entire Space Under The House
- Interior Basement Entry
- Sump Pump
- Basement Storage
Utilities
- Window Unit Cooling System
- Baseboard Heating
- Hot Water Heating System
- Heating System Uses Natural Gas
- Hot Water Circulator
Listing and Financial Details
- Assessor Parcel Number 1236628
Map
Home Values in the Area
Average Home Value in this Area
Tax History
| Year | Tax Paid | Tax Assessment Tax Assessment Total Assessment is a certain percentage of the fair market value that is determined by local assessors to be the total taxable value of land and additions on the property. | Land | Improvement |
|---|---|---|---|---|
| 2025 | $6,561 | $166,530 | $62,440 | $104,090 |
| 2024 | $6,411 | $166,530 | $62,440 | $104,090 |
| 2023 | $6,195 | $166,530 | $62,440 | $104,090 |
| 2022 | $6,620 | $166,530 | $62,440 | $104,090 |
| 2021 | $5,391 | $122,850 | $38,990 | $83,860 |
| 2020 | $5,381 | $122,640 | $38,990 | $83,650 |
| 2019 | $5,271 | $122,640 | $38,990 | $83,650 |
| 2018 | $5,271 | $122,640 | $38,990 | $83,650 |
| 2017 | $4,744 | $122,640 | $38,990 | $83,650 |
| 2016 | $4,979 | $119,840 | $40,600 | $79,240 |
| 2015 | $4,979 | $119,840 | $40,600 | $79,240 |
| 2014 | $4,979 | $119,840 | $40,600 | $79,240 |
Property History
| Date | Event | Price | Change | Sq Ft Price |
|---|---|---|---|---|
| 08/09/2025 08/09/25 | For Sale | $389,900 | -- | $276 / Sq Ft |
Similar Homes in the area
Source: SmartMLS
MLS Number: 24118148
APN: NHVN-000042-000924-000700
- 745 Townsend Ave Unit Lot 7
- 745 Townsend Ave Unit Lot 8
- 745 Townsend Ave Unit Lot 10
- 745 Townsend Ave Unit Lot 4
- 745 Townsend Ave Unit Lot 1
- 745 Townsend Ave Unit Lot 9
- 745 Townsend Ave Unit Lot 5
- 745 Townsend Ave Unit Lot 2
- 2 Horsley Ave
- 489 Woodward Ave
- 360 Kneeland Rd
- 496 Woodward Ave Unit 3
- 114 Kneeland Rd
- 675 Townsend Ave Unit 155
- 18 Elizabeth Ann Dr
- 82 Huntington Ave
- 138 Beacon Ave
- 672 Woodward Ave Unit 672
- 520 Fort Hale Rd
- 104 Terrace St
- 465 Woodward Ave Unit 3
- 21 Hillside Ave Unit B2
- 146 Elizabeth Ann Dr Unit 2
- 111 Fort Hale Rd
- 552 Townsend Ave Unit 2nd Floor
- 132 Hillside Ave
- 512 Townsend Ave Unit 3R
- 39 Irvington St
- 90 Gerrish Ave
- 510-520 Main St
- 112 Fulton St
- 43 Victor St Unit Room
- 38 High St
- 25 Pardee St Unit 2nd Floor
- 35 Warwick St Unit 7
- 112 Townsend Ave Unit 114
- 54 Concord St
- 99 Hemingway Ave
- 85a Hemingway Ave Unit 20
- 216 Laurel St






