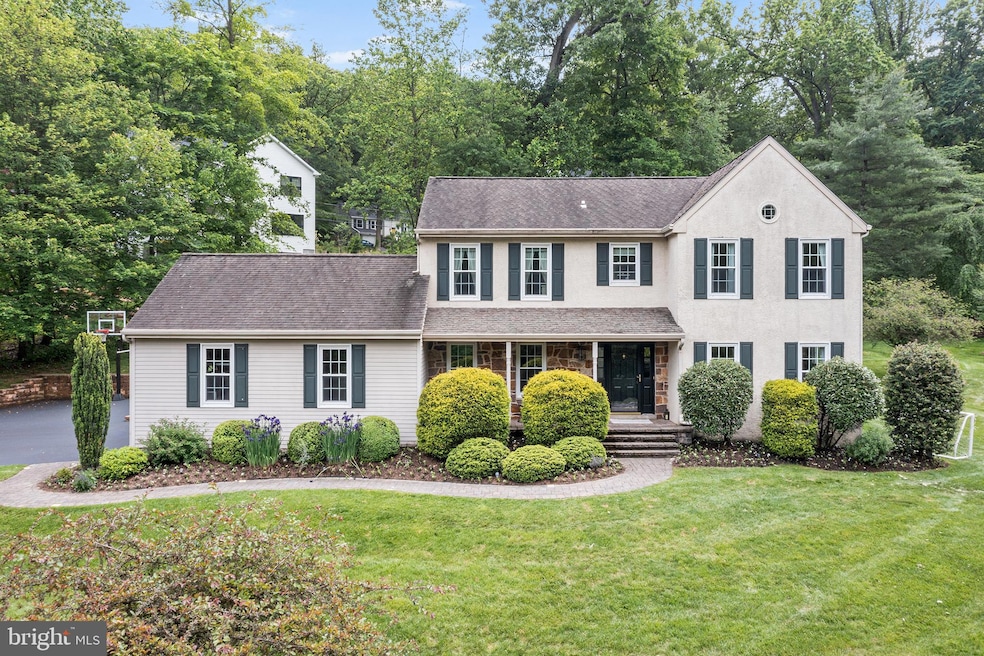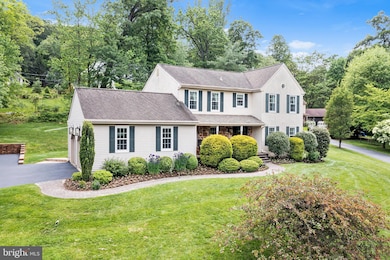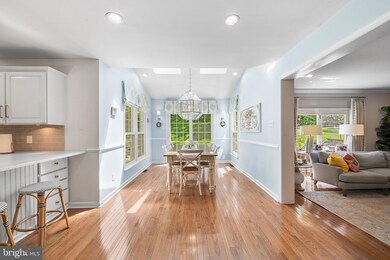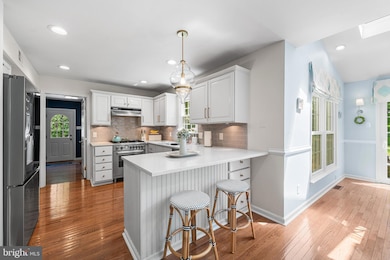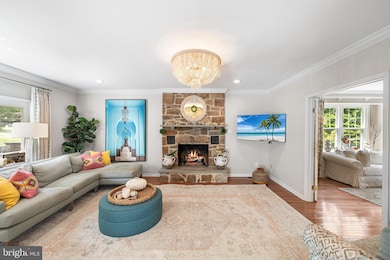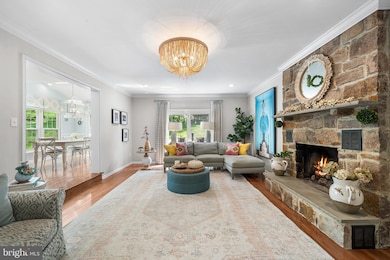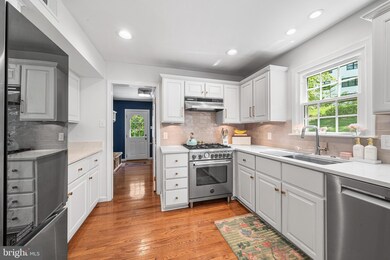
253 Lantern Ln Gulph Mills, PA 19428
Estimated payment $5,750/month
Highlights
- Colonial Architecture
- 1 Fireplace
- 2 Car Attached Garage
- Roberts Elementary School Rated A
- No HOA
- Forced Air Heating and Cooling System
About This Home
Welcome to 253 Lantern Lane, a beautifully maintained and thoughtfully upgraded home situated at the end of a peaceful cul-de-sac in the heart of Gulph Mills. This inviting 4 bedroom, 2.5 bath residence offers the perfect blend of comfort, convenience, and style—ideal for modern family living and effortless entertaining.Set on a manicured lot with mature landscaping and a sweeping paver walkway, the home’s welcoming exterior gives way to over 3,000 sq. ft. of light-filled living space. Enter through the foyer into a home that flows seamlessly from room to room, where generous proportions and tasteful renovations create a warm and functional layout. The formal dining room sits just off the entrance—ideal for holiday gatherings—while gleaming hardwood floors guide you toward the heart of the home. Across from the dining room is a beautiful, inviting living room , perfect for hosting guests or for leisure activity. The kitchen has been beautifully updated with custom details, making it a stunning focal point. It boasts quartz countertops and stainless steel appliances, including a brand-new LG Smart Refrigerator, oven, and dishwasher. Highlights include a breakfast bar, a bright dining nook with a skylight, and convenient access to the backyard. Plenty of windows and skylights flood the space with natural light, creating a warm and inviting environment perfect for daily meals or enjoying your morning coffee.Adjacent, the expansive living room features a stone fireplace and high ceilings. Entertaining is effortless with a renovated family room, providing a relaxed space for movie nights or casual weekends. A designer powder room as well as a practical laundry/mudroom connected to the attached two-car garage with inside access, round out the main level.Upstairs, four generously sized bedrooms offer a true retreat, each bathed in sunlight through large windows. The primary suite is a sanctuary, complete with heated floors and an updated ensuite bathroom featuring a stall shower and extended vanity.The fully finished lower level is an entertainer’s dream. Whether hosting guests or enjoying a quiet night in, the custom wet bar sets the stage for gatherings. A full-house generator ensures comfort and peace of mind year-round.Outdoors, the thoughtfully designed backyard is ready for every season. Enjoy evenings around the fire pit, grill at the custom station, or simply relax on the extended paver patio surrounded by lush greenery. Every detail—from the new garage doors to select window replacements—reflects a commitment to quality and care.Ideally located just minutes from downtown Wayne and within easy reach of major commuter routes, schools, and shopping, 253 Lantern Lane offers both serenity and accessibility. This turn-key property presents a rare opportunity to enjoy suburban living in a vibrant and connected community.
Open House Schedule
-
Friday, May 30, 20254:00 to 6:00 pm5/30/2025 4:00:00 PM +00:005/30/2025 6:00:00 PM +00:00Add to Calendar
-
Saturday, May 31, 202511:00 am to 1:00 pm5/31/2025 11:00:00 AM +00:005/31/2025 1:00:00 PM +00:00Add to Calendar
Home Details
Home Type
- Single Family
Est. Annual Taxes
- $8,887
Year Built
- Built in 1987
Lot Details
- 0.49 Acre Lot
- Lot Dimensions are 117.00 x 0.00
- Property is zoned R-10
Parking
- 2 Car Attached Garage
- Garage Door Opener
Home Design
- Colonial Architecture
- Brick Foundation
- Stucco
Interior Spaces
- 2,534 Sq Ft Home
- Property has 2 Levels
- 1 Fireplace
- Finished Basement
Bedrooms and Bathrooms
- 4 Main Level Bedrooms
Utilities
- Forced Air Heating and Cooling System
- Cooling System Utilizes Natural Gas
- Heating unit installed on the ceiling
- Natural Gas Water Heater
Community Details
- No Home Owners Association
Listing and Financial Details
- Tax Lot 118
- Assessor Parcel Number 58-00-12550-001
Map
Home Values in the Area
Average Home Value in this Area
Tax History
| Year | Tax Paid | Tax Assessment Tax Assessment Total Assessment is a certain percentage of the fair market value that is determined by local assessors to be the total taxable value of land and additions on the property. | Land | Improvement |
|---|---|---|---|---|
| 2024 | $8,345 | $270,770 | $110,150 | $160,620 |
| 2023 | $8,050 | $270,770 | $110,150 | $160,620 |
| 2022 | $7,704 | $270,770 | $110,150 | $160,620 |
| 2021 | $7,466 | $270,770 | $110,150 | $160,620 |
| 2020 | $7,134 | $270,770 | $110,150 | $160,620 |
| 2019 | $7,012 | $270,770 | $110,150 | $160,620 |
| 2018 | $7,014 | $270,770 | $110,150 | $160,620 |
| 2017 | $6,761 | $270,770 | $110,150 | $160,620 |
| 2016 | $6,656 | $270,770 | $110,150 | $160,620 |
| 2015 | $6,409 | $270,770 | $110,150 | $160,620 |
| 2014 | $6,409 | $270,770 | $110,150 | $160,620 |
Property History
| Date | Event | Price | Change | Sq Ft Price |
|---|---|---|---|---|
| 05/28/2025 05/28/25 | For Sale | $895,000 | -- | $353 / Sq Ft |
Purchase History
| Date | Type | Sale Price | Title Company |
|---|---|---|---|
| Deed | $545,000 | None Available |
Mortgage History
| Date | Status | Loan Amount | Loan Type |
|---|---|---|---|
| Open | $152,000 | Future Advance Clause Open End Mortgage | |
| Closed | $24,700 | Credit Line Revolving | |
| Open | $417,000 | No Value Available | |
| Closed | $297,500 | No Value Available | |
| Closed | $416,250 | No Value Available |
Similar Homes in the area
Source: Bright MLS
MLS Number: PAMC2141454
APN: 58-00-12550-001
- 355 Arden Rd
- 345 Garrison Way
- 340 Danell Rd
- 300 Highview Dr
- Lot 3 Arden Rd
- Lot 1 Arden Rd
- 4 Arden Rd
- 2 Arden Rd
- 117 Arden Rd
- 400 Highview Dr
- 202 Balligomingo Rd
- 301 Hughes Rd
- 215 Lookout Place
- 171 Timothy Cir Unit 27D
- 325 Tory Turn
- 228 Balligomingo Rd
- 302 Valley Place
- 539 Matsonford Rd
- 2031 Montgomery Ave
- 308 Balligomingo Rd
