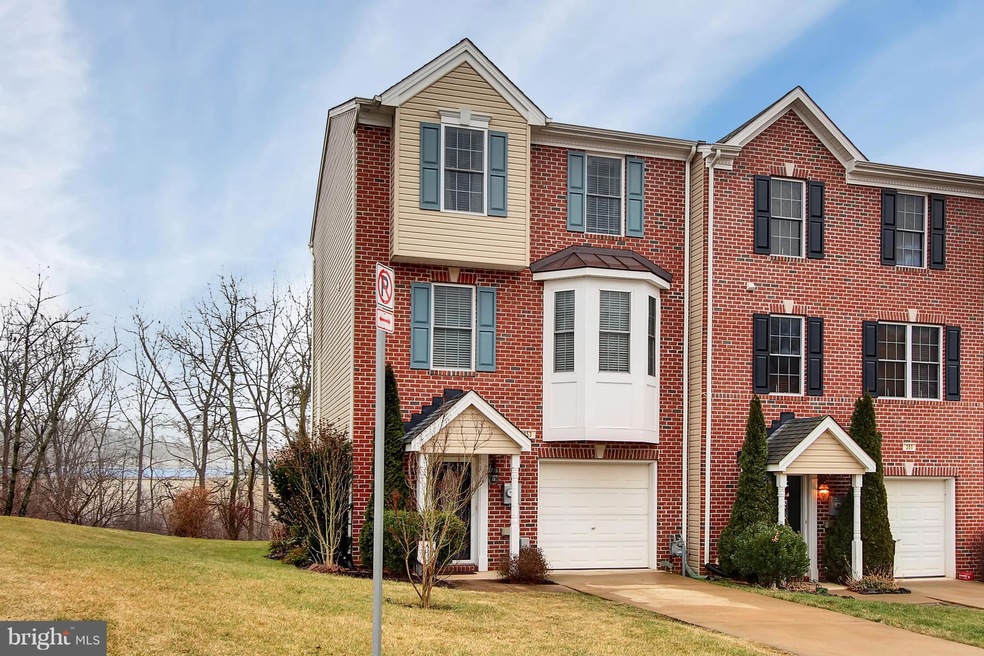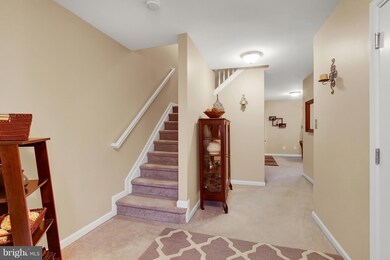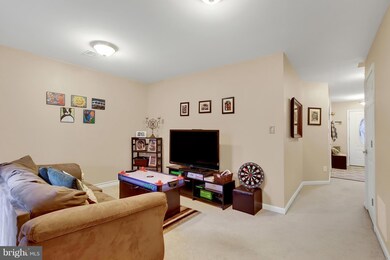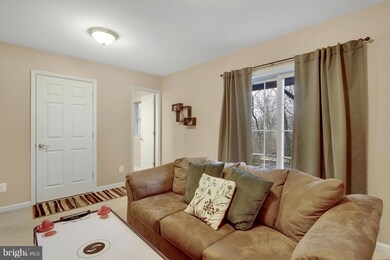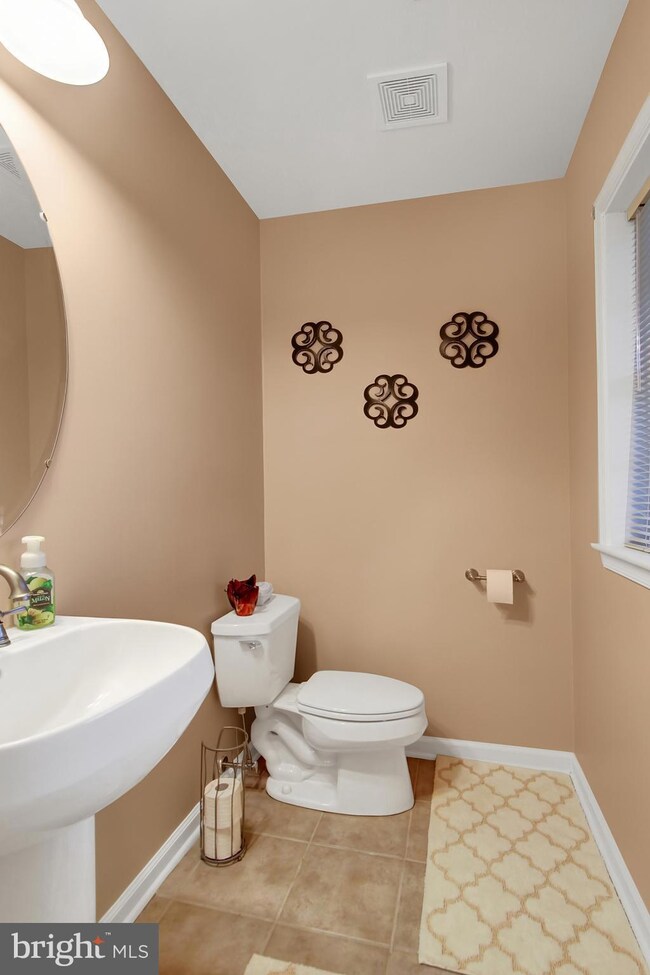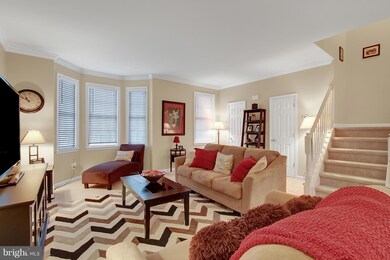253 N Front St Unit 10 New Freedom, PA 17349
Highlights
- View of Trees or Woods
- Open Floorplan
- Breakfast Area or Nook
- Susquehannock High School Rated A-
- Contemporary Architecture
- Stainless Steel Appliances
About This Home
As of February 2019Immaculate! End of Group-Townhouse located in New Freedom! This 3B home is turn key ready. Many upgrades- Granite Countertops, Stainless Steel appliances, double sink in bathroom. Home backs to the Rail Trail
Co-Listed By
Dick Pace
Berkshire Hathaway HomeServices Homesale Realty
Townhouse Details
Home Type
- Townhome
Est. Annual Taxes
- $5,534
Year Built
- Built in 2006
Lot Details
- 4,078 Sq Ft Lot
- Property is in good condition
HOA Fees
- $40 Monthly HOA Fees
Parking
- 1 Car Attached Garage
- 1 Open Parking Space
- Front Facing Garage
- On-Street Parking
- Parking Lot
- Off-Street Parking
Home Design
- Contemporary Architecture
- Shingle Roof
- Asphalt Roof
- Aluminum Siding
- Vinyl Siding
Interior Spaces
- Property has 3 Levels
- Open Floorplan
- Bar
- Crown Molding
- Ceiling Fan
- Recessed Lighting
- Family Room Off Kitchen
- Dining Room
- Carpet
- Views of Woods
Kitchen
- Breakfast Area or Nook
- Eat-In Kitchen
- Gas Oven or Range
- Microwave
- Dishwasher
- Stainless Steel Appliances
- Kitchen Island
Bedrooms and Bathrooms
- 3 Bedrooms
- En-Suite Bathroom
- Walk-In Closet
Laundry
- Laundry on lower level
- Dryer
- Washer
Basement
- Heated Basement
- Walk-Out Basement
- Basement Fills Entire Space Under The House
- Garage Access
- Exterior Basement Entry
Schools
- Southern Middle School
- Susquehannock High School
Utilities
- Forced Air Heating and Cooling System
Community Details
- Association fees include common area maintenance, reserve funds
- Bennett Williams HOA
- Trail View Subdivision
Listing and Financial Details
- Tax Lot 0010
- Assessor Parcel Number 78-000-12-0010-00-00000
Ownership History
Purchase Details
Home Financials for this Owner
Home Financials are based on the most recent Mortgage that was taken out on this home.Purchase Details
Home Financials for this Owner
Home Financials are based on the most recent Mortgage that was taken out on this home.Purchase Details
Home Financials for this Owner
Home Financials are based on the most recent Mortgage that was taken out on this home.Purchase Details
Home Financials for this Owner
Home Financials are based on the most recent Mortgage that was taken out on this home.Purchase Details
Home Financials for this Owner
Home Financials are based on the most recent Mortgage that was taken out on this home.Map
Home Values in the Area
Average Home Value in this Area
Purchase History
| Date | Type | Sale Price | Title Company |
|---|---|---|---|
| Deed | $224,900 | None Available | |
| Interfamily Deed Transfer | -- | None Available | |
| Deed | $190,000 | None Available | |
| Interfamily Deed Transfer | -- | None Available | |
| Deed | $233,950 | None Available |
Mortgage History
| Date | Status | Loan Amount | Loan Type |
|---|---|---|---|
| Open | $179,920 | New Conventional | |
| Closed | $179,920 | New Conventional | |
| Previous Owner | $160,000 | Adjustable Rate Mortgage/ARM | |
| Previous Owner | $171,000 | New Conventional | |
| Previous Owner | $182,957 | New Conventional | |
| Previous Owner | $187,150 | Purchase Money Mortgage |
Property History
| Date | Event | Price | Change | Sq Ft Price |
|---|---|---|---|---|
| 02/22/2019 02/22/19 | Sold | $224,900 | 0.0% | $114 / Sq Ft |
| 01/18/2019 01/18/19 | Pending | -- | -- | -- |
| 01/17/2019 01/17/19 | For Sale | $224,900 | +18.4% | $114 / Sq Ft |
| 11/13/2015 11/13/15 | Sold | $190,000 | +0.1% | $96 / Sq Ft |
| 09/29/2015 09/29/15 | Pending | -- | -- | -- |
| 09/22/2015 09/22/15 | For Sale | $189,900 | -- | $96 / Sq Ft |
Tax History
| Year | Tax Paid | Tax Assessment Tax Assessment Total Assessment is a certain percentage of the fair market value that is determined by local assessors to be the total taxable value of land and additions on the property. | Land | Improvement |
|---|---|---|---|---|
| 2024 | $5,936 | $203,900 | $40,400 | $163,500 |
| 2023 | $5,874 | $203,900 | $40,400 | $163,500 |
| 2022 | $5,844 | $203,900 | $40,400 | $163,500 |
| 2021 | $5,591 | $203,900 | $40,400 | $163,500 |
| 2020 | $5,554 | $203,900 | $40,400 | $163,500 |
| 2019 | $5,554 | $203,900 | $40,400 | $163,500 |
| 2018 | $5,438 | $203,900 | $40,400 | $163,500 |
| 2017 | $5,293 | $203,900 | $40,400 | $163,500 |
| 2016 | $0 | $203,900 | $40,400 | $163,500 |
| 2015 | -- | $203,900 | $40,400 | $163,500 |
| 2014 | -- | $203,900 | $40,400 | $163,500 |
Source: Bright MLS
MLS Number: PAYK105898
APN: 78-000-12-0010.00-00000
- 242 J N Second St Unit 242J
- 242 G N 2nd St
- 48 E Franklin St
- 26 Independence Dr
- 3 Veterans Dr Unit DEVONSHIRE
- 3 Veterans Dr Unit NOTTINGHAM
- 3 Veterans Dr Unit MAGNOLIA
- 3 Veterans Dr Unit PARKER
- 48 Singer Rd
- 18 Dickinson Ct
- 15342 Country Club Rd
- 6 Meadow St
- 34 Mccurley Dr
- 30 E Main St
- 11 Harrison Rd
- LOT 8 PORTLAND MODEL Harambe Overlook
- LOT 7 ST. MICHAELS M Harambe Overlook
- LOT 8 SAVANNAH MODEL Harambe Overlook
- LOT 6 CAMDEN MODEL Harambe Overlook
- 26 Virginia Ave
