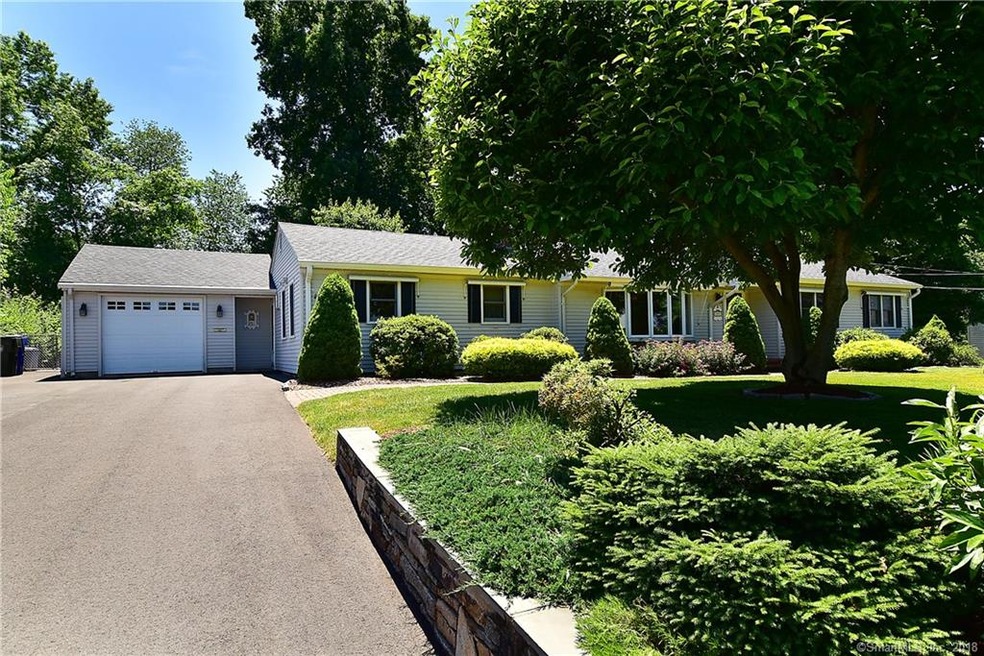
253 Nicholson St Newington, CT 06111
Estimated Value: $413,000 - $491,000
Highlights
- Property is near public transit
- Ranch Style House
- Attic
- Secluded Lot
- Partially Wooded Lot
- 1 Fireplace
About This Home
As of August 2018One of a kind ranch on a beautiful lot. 3 or 4 bedrooms, master suite with built-ins and private bath, fireplaced living room, central air, hardwood under carpet in main part of house. Plenty of closets and built-ins all over the house. Custom panelling in the master bedroom in addition to built-ins which frees up space. You really don't need any more furniture than this! This home has been meticulously maintained and is looking for a new owner. You will love the park-like yard and oversized garage. Sit on the brick paved patio and survey your kingdom. Wander the gardens and pick a bouquet for your table. Company coming? Space for at least 6 cars in the recently paved driveway plus 2 garage spaces. In addition to all the upstairs room, there is an additional 576 sq. ft. heated space in the lower level with full bath, laundry, workshop space, fireplace and bar. Don't pass on this lovely home!
Home Details
Home Type
- Single Family
Est. Annual Taxes
- $6,664
Year Built
- Built in 1959
Lot Details
- 0.49 Acre Lot
- Secluded Lot
- Level Lot
- Partially Wooded Lot
- Garden
- Property is zoned R-12
Home Design
- Ranch Style House
- Concrete Foundation
- Frame Construction
- Asphalt Shingled Roof
- Aluminum Siding
Interior Spaces
- Central Vacuum
- 1 Fireplace
- Thermal Windows
- Awning
- Workshop
- Pull Down Stairs to Attic
- Home Security System
Kitchen
- Built-In Oven
- Cooktop
- Microwave
- Dishwasher
- Disposal
Bedrooms and Bathrooms
- 4 Bedrooms
- 3 Full Bathrooms
Laundry
- Laundry in Mud Room
- Laundry on lower level
- Dryer
- Washer
Partially Finished Basement
- Heated Basement
- Basement Fills Entire Space Under The House
Parking
- 2 Car Garage
- Tandem Garage
- Automatic Garage Door Opener
- Driveway
Outdoor Features
- Patio
- Exterior Lighting
- Shed
Location
- Property is near public transit
- Property is near a bus stop
Schools
- John Paterson Elementary School
- John Wallace Middle School
- Newington High School
Utilities
- Central Air
- Cooling System Mounted In Outer Wall Opening
- Wall Furnace
- Baseboard Heating
- Heating System Uses Natural Gas
- Heating System Mounted To A Wall or Window
- Cable TV Available
Community Details
- No Home Owners Association
- Public Transportation
Ownership History
Purchase Details
Home Financials for this Owner
Home Financials are based on the most recent Mortgage that was taken out on this home.Similar Homes in Newington, CT
Home Values in the Area
Average Home Value in this Area
Purchase History
| Date | Buyer | Sale Price | Title Company |
|---|---|---|---|
| Zea Antonio | $264,900 | -- |
Mortgage History
| Date | Status | Borrower | Loan Amount |
|---|---|---|---|
| Open | Zea Katelyn S | $100,000 | |
| Open | Zea Antonio | $256,900 |
Property History
| Date | Event | Price | Change | Sq Ft Price |
|---|---|---|---|---|
| 08/17/2018 08/17/18 | Sold | $264,900 | 0.0% | $114 / Sq Ft |
| 07/12/2018 07/12/18 | Pending | -- | -- | -- |
| 07/02/2018 07/02/18 | For Sale | $264,900 | -- | $114 / Sq Ft |
Tax History Compared to Growth
Tax History
| Year | Tax Paid | Tax Assessment Tax Assessment Total Assessment is a certain percentage of the fair market value that is determined by local assessors to be the total taxable value of land and additions on the property. | Land | Improvement |
|---|---|---|---|---|
| 2024 | $7,080 | $178,480 | $57,330 | $121,150 |
| 2023 | $6,846 | $178,480 | $57,330 | $121,150 |
| 2022 | $6,870 | $178,480 | $57,330 | $121,150 |
| 2021 | $6,927 | $178,480 | $57,330 | $121,150 |
| 2020 | $6,799 | $173,100 | $55,130 | $117,970 |
| 2019 | $6,829 | $173,100 | $55,130 | $117,970 |
| 2018 | $6,664 | $173,100 | $55,130 | $117,970 |
| 2017 | $6,334 | $173,100 | $55,130 | $117,970 |
| 2016 | $6,188 | $173,100 | $55,130 | $117,970 |
| 2014 | $6,086 | $175,050 | $55,170 | $119,880 |
Agents Affiliated with this Home
-
Cathleen Hall

Seller's Agent in 2018
Cathleen Hall
Berkshire Hathaway Home Services
(860) 559-6643
68 in this area
108 Total Sales
-
Erik Sousa

Buyer's Agent in 2018
Erik Sousa
William Raveis Real Estate
(860) 983-0457
28 in this area
203 Total Sales
Map
Source: SmartMLS
MLS Number: 170101653
APN: NEWI-000020-000519
- 253 Nicholson St
- 245 Nicholson St
- 261 Nicholson St
- 248 Boylston St
- 242 Boylston St
- 256 Boylston St
- 252 Nicholson St
- 260 Nicholson St
- 267 Nicholson St
- 236 Boylston St
- 246 Nicholson St
- 260 Boylston St
- 268 Nicholson St
- 240 Nicholson St
- 271 Nicholson St
- 230 Boylston St
- 237 Nicholson St
- 257 John St
- 229 Nicholson St
- 80 Carr Ave
