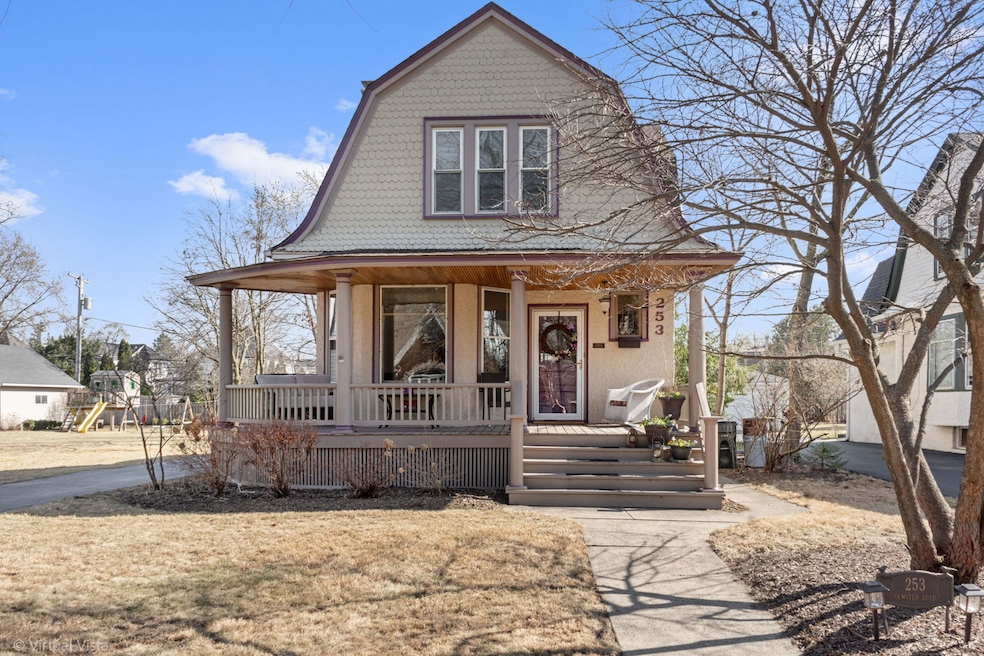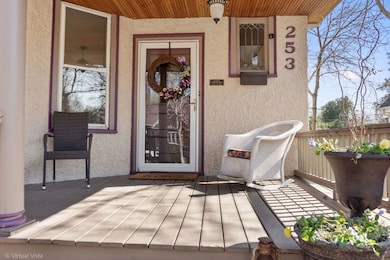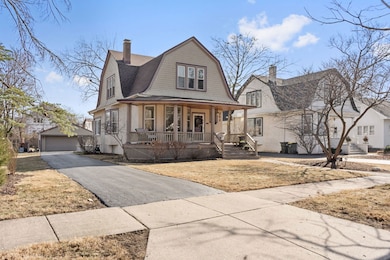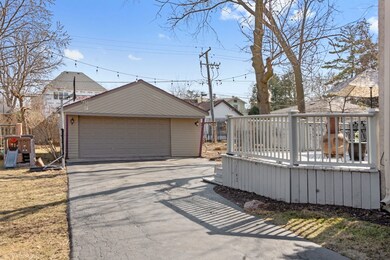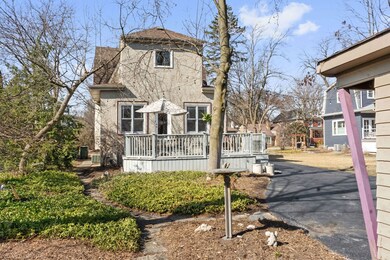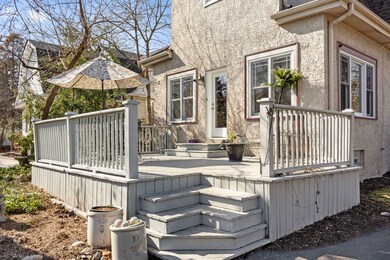
253 Olmsted Rd Riverside, IL 60546
Highlights
- Wood Flooring
- Home Office
- Living Room
- Central Elementary School Rated A
- Breakfast Room
- Laundry Room
About This Home
As of May 2025Charming Landmark Home#4, lovingly maintained and updated. Received a Restoration Award from the Frederick Law Olmsted Society! Wrap around porch, and large back deck that overlooks an extensive perennial garden. Both perfect to enjoy great weather and entertaining! Large foyer with original pocket doors that open to Living room and Dining room each with bay windows with leaded glass. Large kitchen family room combination. Custom Amish cabinets, granite counters and stainless steel appliances. Bar area has custom made stain glass, cabinet doors. Back door full view glass just replaced in February. Generous size bedrooms with newer windows. Updated baths. Additional finished room in the basement, perfect for office or play room. Permaseal water proofing. Roof completely replaced in June 2022 .Oversized two car garage. One of the owners is a Illinois Licensed Realtor.
Last Agent to Sell the Property
Realty Executives Legacy License #475138150 Listed on: 03/20/2025

Home Details
Home Type
- Single Family
Est. Annual Taxes
- $13,609
Year Built
- Built in 1915
Lot Details
- Lot Dimensions are 75x162x71x160
- Additional Parcels
Parking
- 2 Car Garage
- Driveway
- Parking Included in Price
Interior Spaces
- 1,868 Sq Ft Home
- 2-Story Property
- Entrance Foyer
- Family Room
- Living Room
- Breakfast Room
- Formal Dining Room
- Home Office
- Partial Basement
Kitchen
- Electric Oven
- Gas Cooktop
- Range Hood
- Microwave
- High End Refrigerator
- Dishwasher
Flooring
- Wood
- Carpet
Bedrooms and Bathrooms
- 3 Bedrooms
- 3 Potential Bedrooms
Laundry
- Laundry Room
- Dryer
- Washer
Schools
- Central Elementary School
- Riverside Brookfield Twp Senior High School
Utilities
- Heating System Uses Natural Gas
- Lake Michigan Water
Listing and Financial Details
- Senior Tax Exemptions
- Homeowner Tax Exemptions
Ownership History
Purchase Details
Home Financials for this Owner
Home Financials are based on the most recent Mortgage that was taken out on this home.Purchase Details
Similar Homes in the area
Home Values in the Area
Average Home Value in this Area
Purchase History
| Date | Type | Sale Price | Title Company |
|---|---|---|---|
| Warranty Deed | $643,500 | None Listed On Document | |
| Interfamily Deed Transfer | -- | Chicago Title Insurance Co |
Mortgage History
| Date | Status | Loan Amount | Loan Type |
|---|---|---|---|
| Open | $482,440 | New Conventional | |
| Previous Owner | $312,000 | New Conventional | |
| Previous Owner | $312,000 | Unknown | |
| Previous Owner | $250,000 | Unknown |
Property History
| Date | Event | Price | Change | Sq Ft Price |
|---|---|---|---|---|
| 05/30/2025 05/30/25 | Sold | $643,253 | -- | $344 / Sq Ft |
| 03/20/2025 03/20/25 | Pending | -- | -- | -- |
Tax History Compared to Growth
Tax History
| Year | Tax Paid | Tax Assessment Tax Assessment Total Assessment is a certain percentage of the fair market value that is determined by local assessors to be the total taxable value of land and additions on the property. | Land | Improvement |
|---|---|---|---|---|
| 2024 | $1,263 | $3,947 | $3,947 | -- |
| 2023 | $1,398 | $3,947 | $3,947 | -- |
| 2022 | $1,398 | $3,651 | $3,651 | $0 |
| 2021 | $1,343 | $3,650 | $3,650 | $0 |
| 2020 | $1,299 | $3,650 | $3,650 | $0 |
| 2019 | $1,180 | $3,354 | $3,354 | $0 |
| 2018 | $1,146 | $3,354 | $3,354 | $0 |
| 2017 | $1,109 | $3,354 | $3,354 | $0 |
| 2016 | $973 | $2,762 | $2,762 | $0 |
| 2015 | $950 | $2,762 | $2,762 | $0 |
| 2014 | $934 | $2,762 | $2,762 | $0 |
| 2013 | $862 | $2,762 | $2,762 | $0 |
Agents Affiliated with this Home
-
Dawn Capone-Hartnett
D
Seller's Agent in 2025
Dawn Capone-Hartnett
Realty Executives
(708) 807-2647
3 in this area
8 Total Sales
-
Cathy Bier

Buyer's Agent in 2025
Cathy Bier
Coldwell Banker Realty
(708) 567-2032
8 in this area
546 Total Sales
Map
Source: Midwest Real Estate Data (MRED)
MLS Number: 12307648
APN: 15-36-406-072-0000
- 317 Blackhawk Rd
- 241 E Burlington St Unit A
- 241 E Burlington St Unit C
- 192 E Burlington St
- 210 E Burlington St
- 7335 Oakwood Ave Unit 4F
- 7335 Oakwood Ave Unit P-8
- 7335 Oakwood Ave Unit P-14
- 7335 Oakwood Ave Unit P-12
- 7335 Oakwood Ave Unit P-11
- 7335 Oakwood Ave Unit P-10
- 96 E Quincy St
- 3515 S Harlem Ave Unit 1B
- 3441 S Harlem Ave
- 3731 Maple Ave
- 7316 40th St Unit P-13
- 7316 40th St Unit P-10
- 7316 40th St Unit P-9
- 3732 Wisconsin Ave
- 3742 Wisconsin Ave
