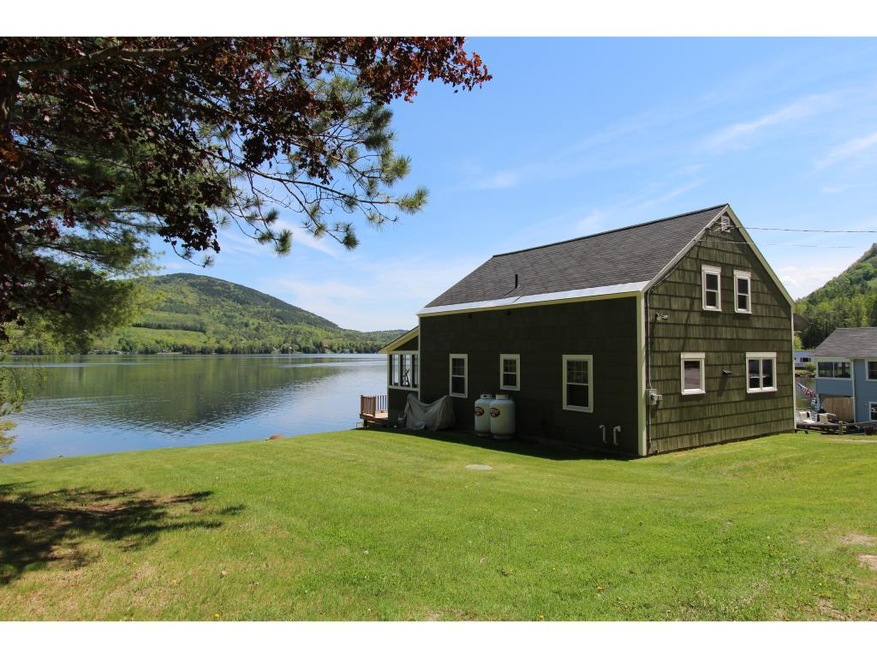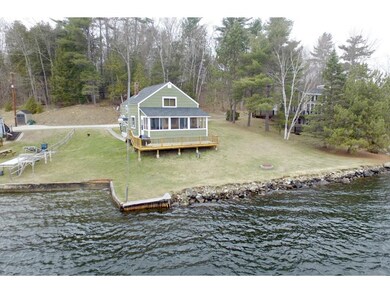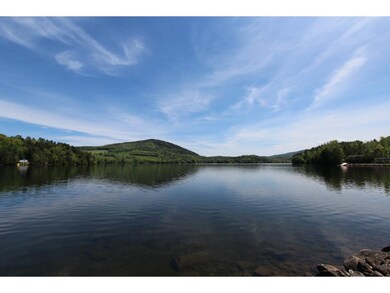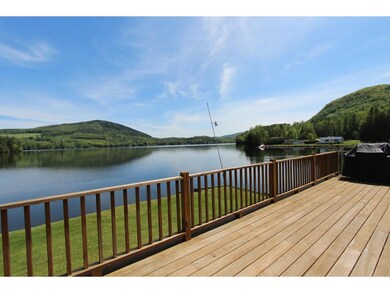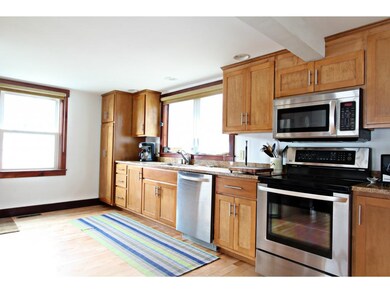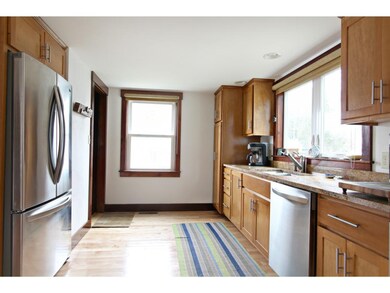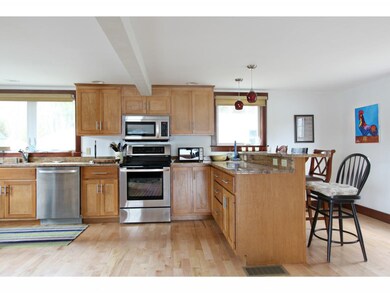
253 Pavillion Ln Barnet, VT 05821
Highlights
- 150 Feet of Waterfront
- Deck
- Furnished
- Mountain View
- Wood Flooring
- 1 Car Detached Garage
About This Home
As of February 2021This waterfront home was completely and tastefully renovated in 2011 - so all you have to do is move in and enjoy lakeside living! Gorgeous location with beautiful view of Roy Mountain, 150+/-feet of water-frontage, deck, on a lovely lot. Hardwood floors, kitchen with granite counter-tops, stainless steel appliances, open living space, a wonderful enclosed porch overlooking the water, 3 bedrooms, 2 1/2 baths includes master suite. A must-see!
Last Agent to Sell the Property
Tim Scott Real Estate License #081.0000419 Listed on: 04/07/2016
Home Details
Home Type
- Single Family
Year Built
- 1960
Lot Details
- 0.63 Acre Lot
- 150 Feet of Waterfront
- Level Lot
- Property is zoned lakefront
Parking
- 1 Car Detached Garage
- Gravel Driveway
Home Design
- Concrete Foundation
- Wood Frame Construction
- Shingle Roof
- Wood Siding
- Shingle Siding
- Stick Built Home
Interior Spaces
- 1.5-Story Property
- Furnished
- Woodwork
- Ceiling Fan
- Window Screens
- Combination Dining and Living Room
- Wood Flooring
- Mountain Views
Kitchen
- Electric Range
- Dishwasher
Bedrooms and Bathrooms
- 3 Bedrooms
- Walk-In Closet
- Bathroom on Main Level
Laundry
- Dryer
- Washer
Unfinished Basement
- Basement Fills Entire Space Under The House
- Connecting Stairway
- Interior Basement Entry
Home Security
- Storm Windows
- Carbon Monoxide Detectors
- Fire and Smoke Detector
Accessible Home Design
- Kitchen has a 60 inch turning radius
- Hard or Low Nap Flooring
Outdoor Features
- Deck
- Enclosed patio or porch
Utilities
- Heating System Uses Gas
- Shared Water Source
- Drilled Well
- Liquid Propane Gas Water Heater
- Septic Tank
- Private Sewer
- Shared Sewer
- Leach Field
Listing and Financial Details
- Exclusions: Some personal items. Please request list from listing broker.
Similar Homes in the area
Home Values in the Area
Average Home Value in this Area
Property History
| Date | Event | Price | Change | Sq Ft Price |
|---|---|---|---|---|
| 02/12/2021 02/12/21 | Sold | $560,000 | -13.8% | $326 / Sq Ft |
| 01/15/2021 01/15/21 | Pending | -- | -- | -- |
| 11/25/2020 11/25/20 | For Sale | $649,900 | +66.1% | $379 / Sq Ft |
| 09/22/2016 09/22/16 | Sold | $391,277 | -12.9% | $300 / Sq Ft |
| 07/29/2016 07/29/16 | Pending | -- | -- | -- |
| 04/07/2016 04/07/16 | For Sale | $449,000 | -- | $344 / Sq Ft |
Tax History Compared to Growth
Tax History
| Year | Tax Paid | Tax Assessment Tax Assessment Total Assessment is a certain percentage of the fair market value that is determined by local assessors to be the total taxable value of land and additions on the property. | Land | Improvement |
|---|---|---|---|---|
| 2024 | -- | $375,000 | $225,000 | $150,000 |
| 2023 | -- | $375,000 | $225,000 | $150,000 |
| 2022 | $7,620 | $375,000 | $225,000 | $150,000 |
| 2021 | $8,289 | $375,000 | $225,000 | $150,000 |
| 2020 | $8,583 | $375,000 | $225,000 | $150,000 |
| 2019 | $8,857 | $413,500 | $265,000 | $148,500 |
| 2018 | $8,443 | $413,500 | $265,000 | $148,500 |
| 2016 | $8,457 | $413,500 | $265,000 | $148,500 |
Agents Affiliated with this Home
-
Mary Scott

Seller's Agent in 2021
Mary Scott
Tim Scott Real Estate
(802) 274-8097
28 in this area
103 Total Sales
Map
Source: PrimeMLS
MLS Number: 4481334
APN: 033-010-10433
- 24 Governor Mattocks Rd
- 3058 Garland Hill
- 2454 W Barnet Rd
- 304 Green Bay Loop
- 827 Old Cemetery Rd
- 1400 E Peacham Rd
- 491 The Ln
- 501 Martins Pond Ln Unit Lot 2
- 845 Old County Rd
- 1045 Devils Hill Rd
- 125 S Main St
- 88 Mill Hill
- 286 Carter St
- 1573 Us Route 5 S
- 4706 Us Route 5 S
- 1984 Glover Rd
- 220 Littleton Rd
- 4966 Us Route 5 S
- 345 Currier Rd
- 75 Hammond Rd Unit 1
