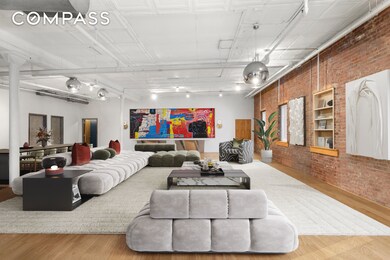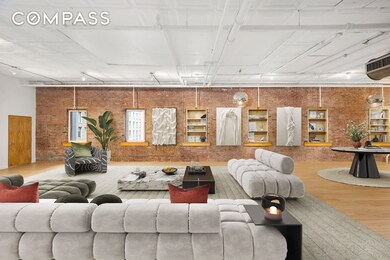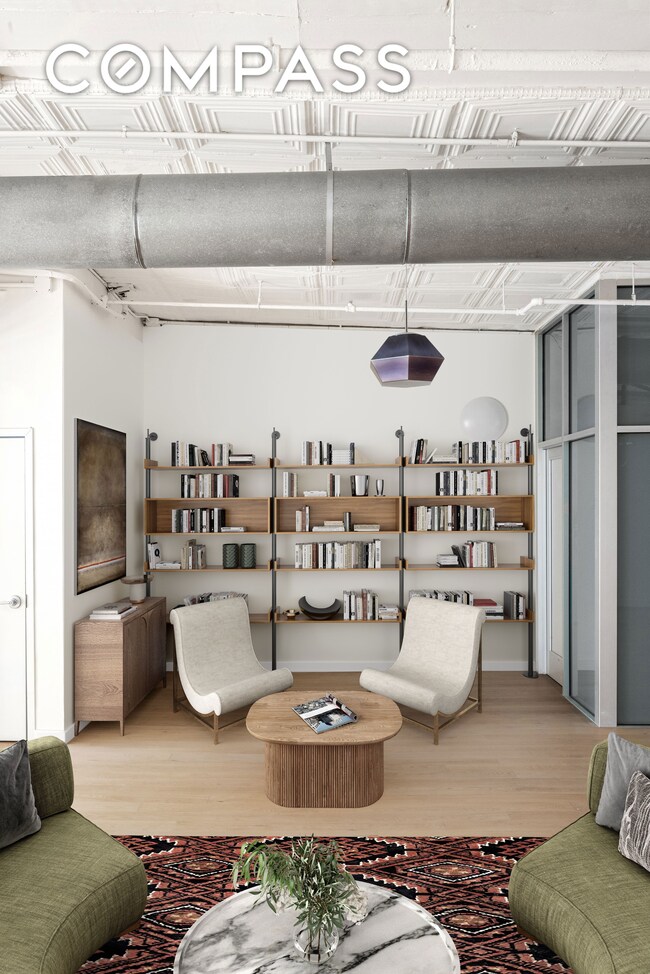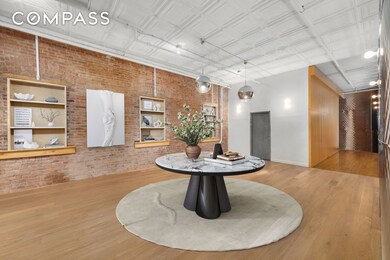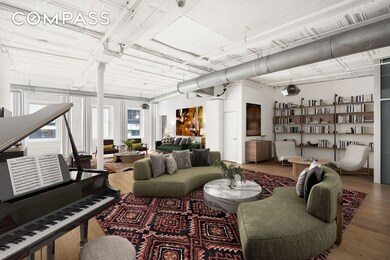253 W 28th St Unit 5 New York, NY 10001
Chelsea NeighborhoodHighlights
- City View
- 2-minute walk to 28 Street (1,2 Line)
- Elevator
- P.S. 33 Chelsea Prep Rated A
- 1 Fireplace
- 2-minute walk to Penn South Playground
About This Home
Step into true luxury loft living at Unit #5, 253 W 28th St a full-floor, 5,500-square-foot masterpiece in the heart of Chelsea s coveted Fashion District. Designed for those who value scale, character, and flexibility, this rare live/work residence seamlessly blends industrial charm with refined sophistication, offering a one-of-a-kind lifestyle opportunity for discerning buyers. Accessed via a private elevator landing, the home opens into a dramatic great room with soaring ceilings, exposed brick walls, and sweeping eastern light perfect for grand-scale entertaining, intimate gatherings, or gallery-style living. The layout currently features four bedrooms, two full bathrooms, and a powder room, with newly installed soundproof flooring throughout the living, dining, and studio areas to ensure quiet comfort. Ideal for luxurious family living, the primary suite includes a generous walk-in closet and an adjoining media room with original tin ceilings. A corner bedroom is anchored by a rare wood-burning fireplace, while the spa-like ensuite bathroom is appointed with heated floors, a jacuzzi tub, abundant natural light, and a spacious walk-in shower. The open-concept chef s kitchen is equipped with top-tier appliances and elegant finishes, flowing effortlessly into a bright, southern-facing studio space perfect for a home office, private gym, or children s playroom, complete with its own full bath and privacy glass. Located directly across from FIT and moments from the city s best dining, galleries, and luxury boutiques, this distinguished loft sits within an established artist and photography co-op. With its authentic architecture, expansive proportions, and elevated design potential, this home is the epitome of downtown elegance offering a sophisticated retreat in the heart of Manhattan.
Property Details
Home Type
- Co-Op
Year Built
- 1920
Interior Spaces
- 5,500 Sq Ft Home
- 1 Fireplace
- City Views
Bedrooms and Bathrooms
- 4 Bedrooms
- Walk-In Closet
- 3 Full Bathrooms
Listing and Financial Details
- 12-Month Minimum Lease Term
Community Details
Pet Policy
- Pets Allowed
Additional Features
- Chelsea Community
- Elevator
Map
Source: NY State MLS
MLS Number: 11492239
- 261 W 28th St Unit 10DD
- 261 W 28th St Unit 6E
- 261 W 28th St Unit 2D
- 215 W 28th St Unit 11A
- 215 W 28th St Unit 11D
- 215 W 28th St Unit 14C
- 215 W 28th St Unit 2C
- 215 W 28th St Unit 16C
- 215 W 28th St Unit 12A
- 215 W 28th St Unit 3F
- 252 W 30th St Unit 12
- 308 W 30th St Unit 1
- 308 W 30th St Unit 10-F
- 236 W 26th St Unit 2 E
- 315 7th Ave Unit 18D
- 315 7th Ave Unit 16D
- 315 7th Ave Unit 4A
- 261 W 25th St Unit 2D
- 261 W 25th St Unit 9B
- 261 W 25th St Unit 1C
- 370-378 8th Ave Unit FL4-ID1039025P
- 260 W 26th St Unit 9O
- 307 W 29th St Unit 4-B
- 309 W 29th St Unit BF
- 300 W 30th St Unit 6A
- 300 W 30th St Unit 16C
- 304 W 30th St
- 212 W 29th St
- 212 W 29th St
- 212 W 29th St
- 300 W 30th St Unit 4 A
- 308 W 30th St Unit 7E
- 317 W 29th St Unit 1B
- 239 W 26th St Unit 3W
- 335 Eighth Ave
- 309 W 30th St Unit FL7-ID1758
- 309 W 30th St Unit FL5-ID1503
- 302 8th Ave Unit FL3-ID739
- 315 7th Ave Unit 5C
- 315 7th Ave Unit 3-E

