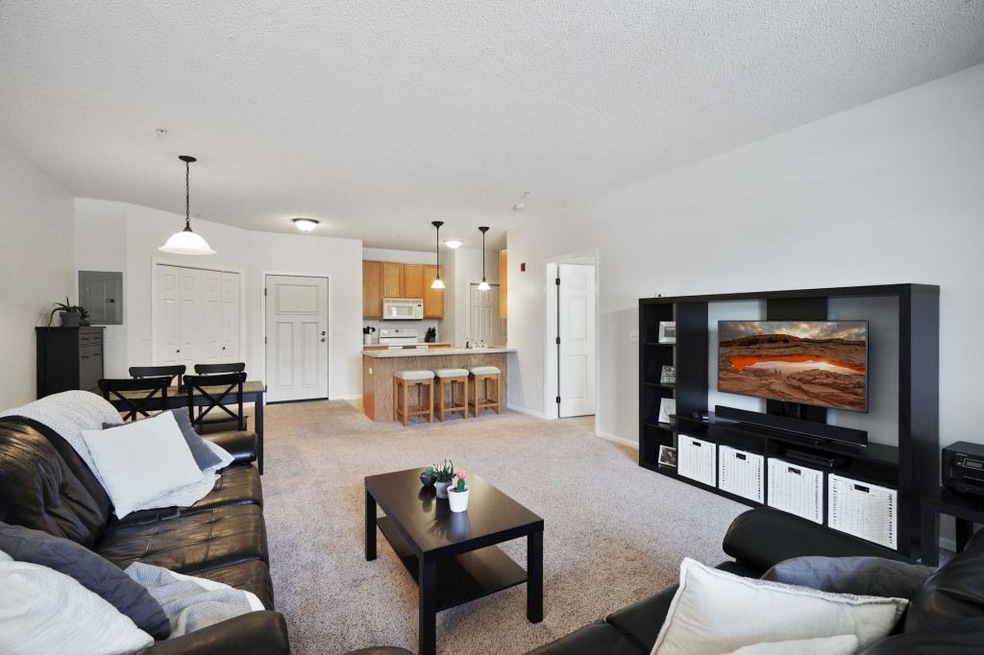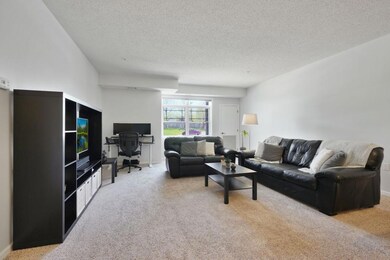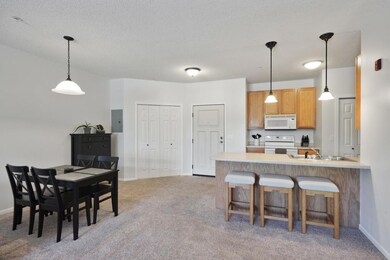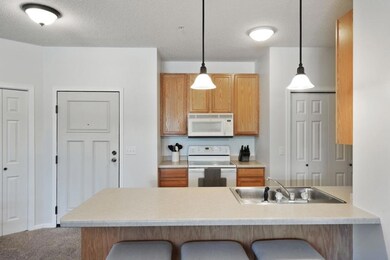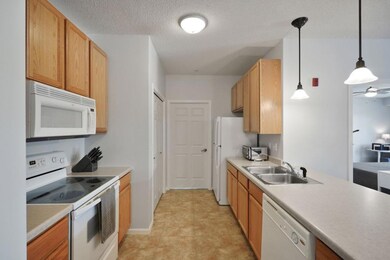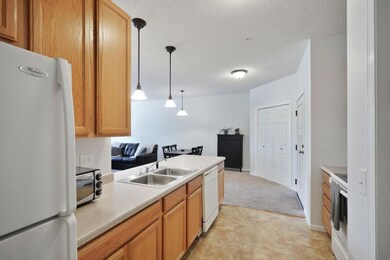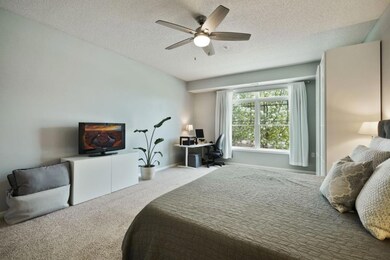
2530 E 34th St Unit 112 Minneapolis, MN 55406
Corcoran NeighborhoodHighlights
- 73,050 Sq Ft lot
- Porch
- 1-Story Property
- Elevator
- Patio
- Forced Air Heating and Cooling System
About This Home
As of March 2023Amazing spacious condo just blocks from the light rail. Tucked away from traffic and busy streets, this unit has a huge master bedroom with large adjoining bathroom, open kitchen, in-unit laundry, and heated underground parking. The home has been updated with a new water heater, bathroom fixtures, and paint, and the unit is all on the first floor, so it is easily accessible - no stairs and ready to move in! Includes a storage unit, access to several spacious community areas, and a building guest room suite available for nightly rental. What a great value!
Property Details
Home Type
- Condominium
Est. Annual Taxes
- $1,483
Year Built
- Built in 2004
HOA Fees
- $376 Monthly HOA Fees
Parking
- 1 Car Garage
- Heated Garage
- Garage Door Opener
- Assigned Parking
Interior Spaces
- 1,026 Sq Ft Home
- 1-Story Property
- Combination Dining and Living Room
Kitchen
- Range
- Microwave
- Dishwasher
Bedrooms and Bathrooms
- 1 Bedroom
- 1 Full Bathroom
Laundry
- Dryer
- Washer
Outdoor Features
- Patio
- Porch
Additional Features
- Additional Parcels
- Forced Air Heating and Cooling System
Listing and Financial Details
- Assessor Parcel Number 0102824130124
Community Details
Overview
- Association fees include maintenance structure, hazard insurance, ground maintenance, professional mgmt, trash, shared amenities, lawn care, water
- Crawford Management Association, Phone Number (952) 236-9006
- Low-Rise Condominium
- Cic 1308 Hiawatha Court Condo Subdivision
Amenities
- Elevator
Ownership History
Purchase Details
Home Financials for this Owner
Home Financials are based on the most recent Mortgage that was taken out on this home.Purchase Details
Home Financials for this Owner
Home Financials are based on the most recent Mortgage that was taken out on this home.Purchase Details
Home Financials for this Owner
Home Financials are based on the most recent Mortgage that was taken out on this home.Purchase Details
Purchase Details
Home Financials for this Owner
Home Financials are based on the most recent Mortgage that was taken out on this home.Purchase Details
Home Financials for this Owner
Home Financials are based on the most recent Mortgage that was taken out on this home.Purchase Details
Home Financials for this Owner
Home Financials are based on the most recent Mortgage that was taken out on this home.Map
Similar Homes in Minneapolis, MN
Home Values in the Area
Average Home Value in this Area
Purchase History
| Date | Type | Sale Price | Title Company |
|---|---|---|---|
| Warranty Deed | $179,000 | Edina Realty Title | |
| Warranty Deed | $159,900 | Global Closing & Title Svcs | |
| Warranty Deed | $149,794 | Burnet Title | |
| Quit Claim Deed | -- | None Available | |
| Warranty Deed | $129,900 | Edina Realty Title Inc | |
| Warranty Deed | $95,000 | Titlenexus Llc | |
| Warranty Deed | $169,000 | -- |
Mortgage History
| Date | Status | Loan Amount | Loan Type |
|---|---|---|---|
| Open | $70,000 | New Conventional | |
| Previous Owner | $119,800 | New Conventional | |
| Previous Owner | $50,150 | New Conventional | |
| Previous Owner | $15,000 | Credit Line Revolving |
Property History
| Date | Event | Price | Change | Sq Ft Price |
|---|---|---|---|---|
| 03/27/2023 03/27/23 | Sold | $179,000 | 0.0% | $174 / Sq Ft |
| 02/27/2023 02/27/23 | Pending | -- | -- | -- |
| 10/18/2022 10/18/22 | Price Changed | $179,000 | -9.6% | $174 / Sq Ft |
| 09/13/2022 09/13/22 | For Sale | $198,000 | +23.8% | $193 / Sq Ft |
| 06/21/2019 06/21/19 | Sold | $159,900 | 0.0% | $156 / Sq Ft |
| 05/22/2019 05/22/19 | For Sale | $159,900 | +6.7% | $156 / Sq Ft |
| 06/05/2017 06/05/17 | Sold | $149,793 | 0.0% | $146 / Sq Ft |
| 04/15/2017 04/15/17 | Pending | -- | -- | -- |
| 03/18/2017 03/18/17 | For Sale | $149,793 | +15.3% | $146 / Sq Ft |
| 06/24/2015 06/24/15 | Sold | $129,900 | 0.0% | $127 / Sq Ft |
| 05/01/2015 05/01/15 | Pending | -- | -- | -- |
| 04/17/2015 04/17/15 | For Sale | $129,900 | +36.7% | $127 / Sq Ft |
| 11/11/2013 11/11/13 | Sold | $95,000 | -4.9% | $88 / Sq Ft |
| 10/07/2013 10/07/13 | Pending | -- | -- | -- |
| 07/19/2013 07/19/13 | For Sale | $99,900 | -- | $93 / Sq Ft |
Tax History
| Year | Tax Paid | Tax Assessment Tax Assessment Total Assessment is a certain percentage of the fair market value that is determined by local assessors to be the total taxable value of land and additions on the property. | Land | Improvement |
|---|---|---|---|---|
| 2023 | $2,193 | $168,000 | $11,000 | $157,000 |
| 2022 | $2,052 | $163,000 | $10,200 | $152,800 |
| 2021 | $1,726 | $168,000 | $10,200 | $157,800 |
| 2020 | $1,769 | $150,000 | $10,200 | $139,800 |
| 2019 | $1,617 | $143,000 | $10,200 | $132,800 |
| 2018 | $1,483 | $130,000 | $10,200 | $119,800 |
| 2017 | $1,526 | $121,500 | $10,200 | $111,300 |
| 2016 | $1,320 | $106,500 | $10,200 | $96,300 |
| 2015 | $1,419 | $85,000 | $10,200 | $74,800 |
| 2014 | -- | $72,500 | $10,200 | $62,300 |
Source: NorthstarMLS
MLS Number: 5195413
APN: 01-028-24-13-0124
- 3340 24th Ave S
- 3300 23rd Ave S
- 3213 Minnehaha Ave
- 2614 30th Ave S
- 2315 E 36th St
- 3345 31st Ave S
- 2416 E 37th St
- 3405 31st Ave S
- 3123 E 33rd St
- 3717 27th Ave S
- 3401 32nd Ave S
- 2815 E Lake St
- 3520 32nd Ave S
- 3208 19th Ave S
- 3108 E 37th St
- 3320 34th Ave S
- 3304 Longfellow Ave
- 2803 E 38th St Unit 205
- 2929 21st Ave S Unit 301
- 2929 21st Ave S Unit 210
