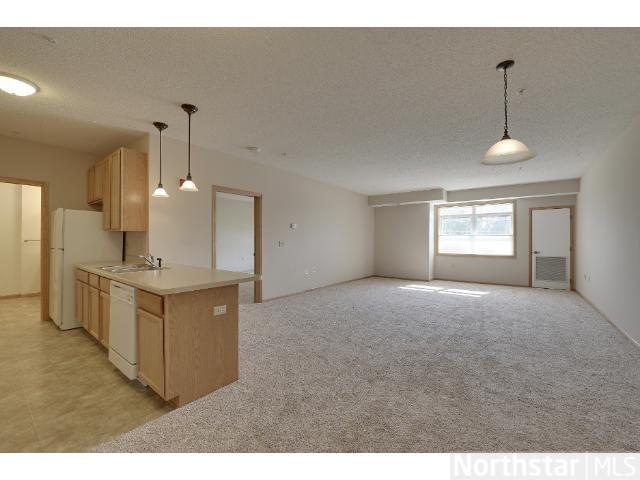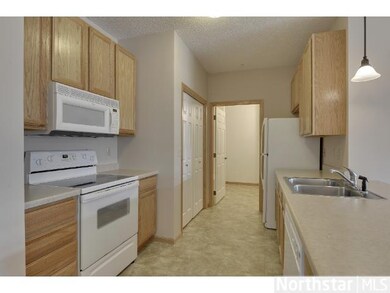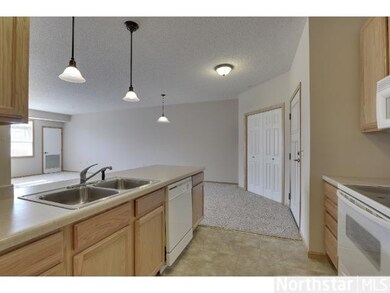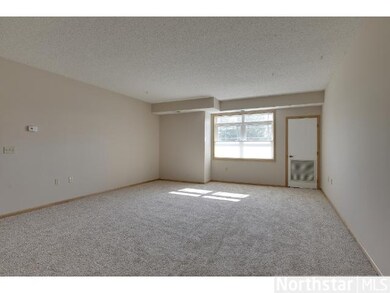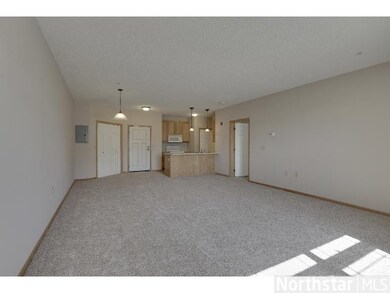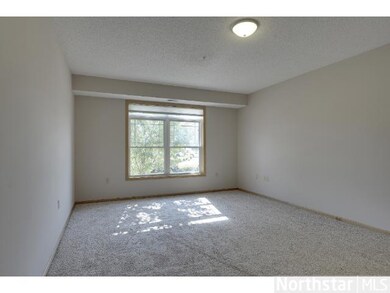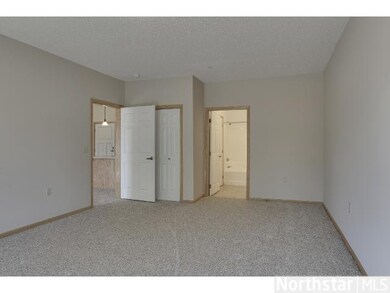2530 E 34th St Unit 112 Minneapolis, MN 55406
Corcoran Neighborhood
1
Bed
1
Bath
1,080
Sq Ft
1.68
Acres
Highlights
- Building Security
- Elevator
- 1 Car Attached Garage
- Community Garden
- Porch
- Woodwork
About This Home
As of March 2023Own for less than rent!Large,well-maintained 1 bed unit in newer construction building along Hiawatha Lightrail.Brand new carpet throughout.This condo offers it all:in unit W/D,heated underground parking,exercise & party room,guest suite & LOCATION!
Property Details
Home Type
- Multi-Family
Est. Annual Taxes
- $1,301
Year Built
- Built in 2005
Lot Details
- Lot Dimensions are 200x300
- Irregular Lot
HOA Fees
- $299 Monthly HOA Fees
Parking
- 1 Car Attached Garage
- Heated Garage
- Garage Door Opener
- Secure Parking
Home Design
- Property Attached
- Asphalt Shingled Roof
- Stone Siding
- Stucco Exterior
Interior Spaces
- 1,080 Sq Ft Home
- Woodwork
- Fire Sprinkler System
Kitchen
- Range
- Microwave
- Dishwasher
- Disposal
Bedrooms and Bathrooms
- 1 Bedroom
- 1 Full Bathroom
Laundry
- Dryer
- Washer
Outdoor Features
- Patio
- Porch
Utilities
- Forced Air Heating and Cooling System
Listing and Financial Details
- Assessor Parcel Number 0102824130124
Community Details
Overview
- Association fees include building exterior, outside maintenance, professional mgmt, sanitation, security system, shared amenities, snow/lawn care, water/sewer
- Crawford Management Association
- Hiawatha Court Condominium Subdivision
- Car Wash Area
Amenities
- Community Garden
- Elevator
Security
- Building Security
Ownership History
Date
Name
Owned For
Owner Type
Purchase Details
Listed on
Sep 13, 2022
Closed on
Mar 27, 2023
Sold by
Anderson Melissa S
Bought by
Vaughn Josephine
Seller's Agent
Tom Ries
Edina Realty, Inc.
Buyer's Agent
Timothy Martin
Kay Ireland, Inc
List Price
$198,000
Sold Price
$179,000
Premium/Discount to List
-$19,000
-9.6%
Total Days on Market
80
Views
110
Current Estimated Value
Home Financials for this Owner
Home Financials are based on the most recent Mortgage that was taken out on this home.
Estimated Appreciation
$9,078
Avg. Annual Appreciation
2.35%
Original Mortgage
$70,000
Outstanding Balance
$68,266
Interest Rate
6.12%
Mortgage Type
New Conventional
Estimated Equity
$119,812
Purchase Details
Listed on
May 22, 2019
Closed on
Jun 21, 2019
Sold by
Melton Cameron and Melton Jacquelyn
Bought by
Anderson Melissa S
Seller's Agent
Arne Johansson
Johansson Realty Inc
Buyer's Agent
Erick Ries
Edina Realty, Inc.
List Price
$159,900
Sold Price
$159,900
Home Financials for this Owner
Home Financials are based on the most recent Mortgage that was taken out on this home.
Avg. Annual Appreciation
3.04%
Purchase Details
Listed on
Mar 18, 2017
Closed on
Jun 5, 2017
Sold by
Anderson Helen J
Bought by
Melton Cameron
Seller's Agent
Lana Cook
Coldwell Banker Realty
List Price
$149,793
Sold Price
$149,793
Home Financials for this Owner
Home Financials are based on the most recent Mortgage that was taken out on this home.
Avg. Annual Appreciation
3.25%
Original Mortgage
$119,800
Interest Rate
4.02%
Mortgage Type
New Conventional
Purchase Details
Closed on
Dec 23, 2016
Sold by
Aubuchon Allison Jean
Bought by
Anderson Helen J
Purchase Details
Listed on
Apr 17, 2015
Closed on
Jun 24, 2015
Sold by
Noble Laura E
Bought by
Anderson Helen J and Aubuchon Allison Jean
Seller's Agent
Kristine Pearson
Keller Williams Realty Integrity Lakes
List Price
$129,900
Sold Price
$129,900
Home Financials for this Owner
Home Financials are based on the most recent Mortgage that was taken out on this home.
Avg. Annual Appreciation
3.81%
Purchase Details
Listed on
Jul 19, 2013
Closed on
Nov 11, 2013
Sold by
Oakes Doris V
Bought by
Noble Laura E
Seller's Agent
Marissa Skaja
P.S. Real Estate, LLC
List Price
$99,900
Sold Price
$95,000
Premium/Discount to List
-$4,900
-4.9%
Home Financials for this Owner
Home Financials are based on the most recent Mortgage that was taken out on this home.
Avg. Annual Appreciation
21.31%
Original Mortgage
$50,150
Interest Rate
4.33%
Mortgage Type
New Conventional
Purchase Details
Closed on
Sep 27, 2005
Sold by
Timbercraft Enterprises Inc
Bought by
Oakes Doris
Home Financials for this Owner
Home Financials are based on the most recent Mortgage that was taken out on this home.
Original Mortgage
$15,000
Interest Rate
5.83%
Mortgage Type
Credit Line Revolving
Map
Create a Home Valuation Report for This Property
The Home Valuation Report is an in-depth analysis detailing your home's value as well as a comparison with similar homes in the area
Home Values in the Area
Average Home Value in this Area
Purchase History
| Date | Type | Sale Price | Title Company |
|---|---|---|---|
| Warranty Deed | $179,000 | Edina Realty Title | |
| Warranty Deed | $159,900 | Global Closing & Title Svcs | |
| Warranty Deed | $149,794 | Burnet Title | |
| Quit Claim Deed | -- | None Available | |
| Warranty Deed | $129,900 | Edina Realty Title Inc | |
| Warranty Deed | $95,000 | Titlenexus Llc | |
| Warranty Deed | $169,000 | -- |
Source: Public Records
Mortgage History
| Date | Status | Loan Amount | Loan Type |
|---|---|---|---|
| Open | $70,000 | New Conventional | |
| Previous Owner | $119,800 | New Conventional | |
| Previous Owner | $50,150 | New Conventional | |
| Previous Owner | $15,000 | Credit Line Revolving |
Source: Public Records
Property History
| Date | Event | Price | Change | Sq Ft Price |
|---|---|---|---|---|
| 03/27/2023 03/27/23 | Sold | $179,000 | 0.0% | $174 / Sq Ft |
| 02/27/2023 02/27/23 | Pending | -- | -- | -- |
| 10/18/2022 10/18/22 | Price Changed | $179,000 | -9.6% | $174 / Sq Ft |
| 09/13/2022 09/13/22 | For Sale | $198,000 | +23.8% | $193 / Sq Ft |
| 06/21/2019 06/21/19 | Sold | $159,900 | 0.0% | $156 / Sq Ft |
| 05/22/2019 05/22/19 | For Sale | $159,900 | +6.7% | $156 / Sq Ft |
| 06/05/2017 06/05/17 | Sold | $149,793 | 0.0% | $146 / Sq Ft |
| 04/15/2017 04/15/17 | Pending | -- | -- | -- |
| 03/18/2017 03/18/17 | For Sale | $149,793 | +15.3% | $146 / Sq Ft |
| 06/24/2015 06/24/15 | Sold | $129,900 | 0.0% | $127 / Sq Ft |
| 05/01/2015 05/01/15 | Pending | -- | -- | -- |
| 04/17/2015 04/17/15 | For Sale | $129,900 | +36.7% | $127 / Sq Ft |
| 11/11/2013 11/11/13 | Sold | $95,000 | -4.9% | $88 / Sq Ft |
| 10/07/2013 10/07/13 | Pending | -- | -- | -- |
| 07/19/2013 07/19/13 | For Sale | $99,900 | -- | $93 / Sq Ft |
Source: NorthstarMLS
Tax History
| Year | Tax Paid | Tax Assessment Tax Assessment Total Assessment is a certain percentage of the fair market value that is determined by local assessors to be the total taxable value of land and additions on the property. | Land | Improvement |
|---|---|---|---|---|
| 2023 | $2,193 | $168,000 | $11,000 | $157,000 |
| 2022 | $2,052 | $163,000 | $10,200 | $152,800 |
| 2021 | $1,726 | $168,000 | $10,200 | $157,800 |
| 2020 | $1,769 | $150,000 | $10,200 | $139,800 |
| 2019 | $1,617 | $143,000 | $10,200 | $132,800 |
| 2018 | $1,483 | $130,000 | $10,200 | $119,800 |
| 2017 | $1,526 | $121,500 | $10,200 | $111,300 |
| 2016 | $1,320 | $106,500 | $10,200 | $96,300 |
| 2015 | $1,419 | $85,000 | $10,200 | $74,800 |
| 2014 | -- | $72,500 | $10,200 | $62,300 |
Source: Public Records
Source: NorthstarMLS
MLS Number: NST4393025
APN: 01-028-24-13-0124
Nearby Homes
- 3340 24th Ave S
- 3300 23rd Ave S
- 3213 Minnehaha Ave
- 2614 30th Ave S
- 2315 E 36th St
- 3345 31st Ave S
- 2416 E 37th St
- 3405 31st Ave S
- 3123 E 33rd St
- 3717 27th Ave S
- 3401 32nd Ave S
- 2815 E Lake St
- 3520 32nd Ave S
- 3208 19th Ave S
- 3108 E 37th St
- 3320 34th Ave S
- 3304 Longfellow Ave
- 2803 E 38th St Unit 205
- 2929 21st Ave S Unit 301
- 2929 21st Ave S Unit 210
