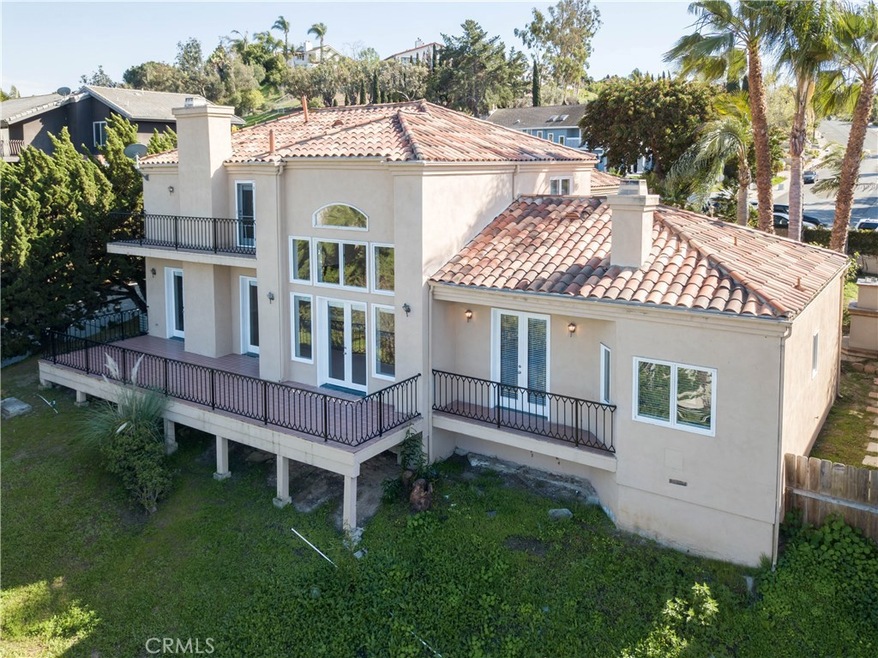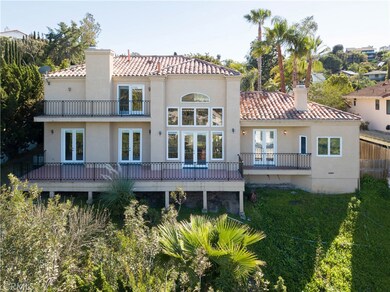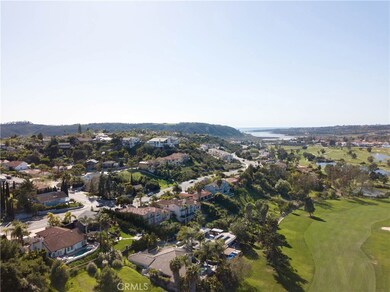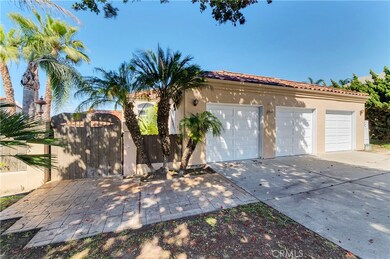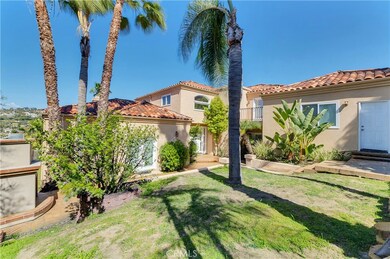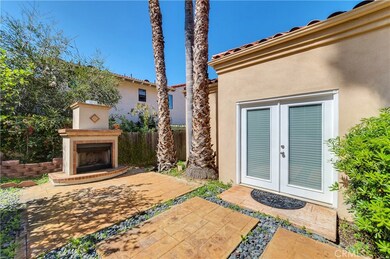
2530 La Costa Ave Carlsbad, CA 92009
La Costa NeighborhoodEstimated Value: $1,724,000 - $2,205,000
Highlights
- Primary Bedroom Suite
- Panoramic View
- Fireplace in Primary Bedroom
- La Costa Heights Elementary School Rated A
- Open Floorplan
- Property is near a park
About This Home
As of May 2019This Executive Home is Perfect for your California Coastal Living! 4 Bd, 3.5 Ba situated on large premium lot with sweeping La Costa Valley and hillside views by day, Evening sunsets and twinkling hillside lights by night. Beautiful front courtyard with a custom Fireplace and stone pavers welcome you to the home. The Grand entry features marble floors and welcomes you to the Main room with a gallery of windows & celebration of light and views. Cathedral ceilings, Fireplace, & three sets of French doors lead to the Expansive Deck where you can relax, entertain, and enjoy the beauty of Carlsbad. The Master Suite is on the First Floor and features a Large walk-in closet, French Doors to a private terrace, and a dual sided fireplace that you can enjoy from the soaking tub with views. The Kitchen is equipped with all appliances, kitchen island, tons of cabinetry space, and is adjacent to a wine room, and dining room that opens to the courtyard. Upstairs you will find another master bedroom+ 2 additional Large Bedrooms, & two more baths. 2 of the bedrooms have their own terrace, and Large loft area that looks out to the Main room and views. Custom window treatments throughout, dual pane windows, Dual HVAC, & lots of storage. Attached 3 Car Garage, inside laundry room, & more! No HOA or Mello-Roos. Award Winning Schools, just miles to the Beach, shopping and dining nearby, and championship golf are just a few of the highlights of this highly coveted La Costa neighborhood.
Last Listed By
Jessica Nieto
Brooke Realty License #01923684 Listed on: 03/28/2018
Home Details
Home Type
- Single Family
Est. Annual Taxes
- $10,024
Year Built
- Built in 1991
Lot Details
- 0.29 Acre Lot
- Sprinkler System
- Back and Front Yard
- Property is zoned R1
Parking
- 3 Car Attached Garage
- 3 Open Parking Spaces
- Parking Available
- Three Garage Doors
Property Views
- Panoramic
- Golf Course
- Mountain
- Hills
- Valley
Home Design
- Turnkey
Interior Spaces
- 3,359 Sq Ft Home
- Open Floorplan
- Bar
- Cathedral Ceiling
- Ceiling Fan
- Recessed Lighting
- Two Way Fireplace
- Gas Fireplace
- Double Pane Windows
- Blinds
- Window Screens
- French Doors
- Formal Entry
- Family Room Off Kitchen
- Living Room with Fireplace
- Living Room with Attached Deck
- Dining Room
- Loft
- Storage
Kitchen
- Open to Family Room
- Gas Oven
- Built-In Range
- Microwave
- Dishwasher
- Kitchen Island
- Trash Compactor
- Disposal
Flooring
- Carpet
- Tile
Bedrooms and Bathrooms
- 4 Bedrooms | 1 Primary Bedroom on Main
- Fireplace in Primary Bedroom
- Primary Bedroom Suite
- Double Master Bedroom
- Walk-In Closet
- Dual Vanity Sinks in Primary Bathroom
- Soaking Tub
- Separate Shower
Laundry
- Laundry Room
- 220 Volts In Laundry
- Washer and Gas Dryer Hookup
Home Security
- Carbon Monoxide Detectors
- Fire and Smoke Detector
Outdoor Features
- Living Room Balcony
- Patio
- Terrace
- Exterior Lighting
Location
- Property is near a park
- Suburban Location
Utilities
- Two cooling system units
- Central Heating and Cooling System
- Natural Gas Connected
- Gas Water Heater
- Phone Available
- Cable TV Available
Community Details
- No Home Owners Association
Listing and Financial Details
- Tax Lot 25
- Tax Tract Number 6117
- Assessor Parcel Number 2163600400
Ownership History
Purchase Details
Home Financials for this Owner
Home Financials are based on the most recent Mortgage that was taken out on this home.Purchase Details
Home Financials for this Owner
Home Financials are based on the most recent Mortgage that was taken out on this home.Purchase Details
Purchase Details
Purchase Details
Home Financials for this Owner
Home Financials are based on the most recent Mortgage that was taken out on this home.Purchase Details
Purchase Details
Home Financials for this Owner
Home Financials are based on the most recent Mortgage that was taken out on this home.Purchase Details
Home Financials for this Owner
Home Financials are based on the most recent Mortgage that was taken out on this home.Similar Homes in Carlsbad, CA
Home Values in the Area
Average Home Value in this Area
Purchase History
| Date | Buyer | Sale Price | Title Company |
|---|---|---|---|
| Bellman Amy | -- | First American Title Company | |
| Bellman Amy | $819,000 | First American Title Company | |
| Csfr Colfin American Investors Trs Llc | -- | Accommodation | |
| Colfin Ai-Ca 4 Llc | $602,000 | None Available | |
| Eubank Glenna Decamara | -- | Commerce Title Company | |
| Decamara Glenna Eubank | -- | -- | |
| Ghadishah Bahram | -- | Chicago Title Co | |
| Decamara Glenna E | $549,500 | Chicago Title Co |
Mortgage History
| Date | Status | Borrower | Loan Amount |
|---|---|---|---|
| Open | Bellman Amy | $637,000 | |
| Closed | Bellman Amy | $655,200 | |
| Previous Owner | Eubank Glenna Decamara | $550,000 | |
| Previous Owner | Decamara Glenna E | $54,950 | |
| Previous Owner | Decamara Glenna E | $439,600 | |
| Previous Owner | Ghadishah Bahram | $100,000 |
Property History
| Date | Event | Price | Change | Sq Ft Price |
|---|---|---|---|---|
| 05/21/2019 05/21/19 | Sold | $819,000 | -5.8% | $244 / Sq Ft |
| 04/29/2019 04/29/19 | Pending | -- | -- | -- |
| 04/16/2019 04/16/19 | Price Changed | $869,000 | -3.3% | $259 / Sq Ft |
| 04/05/2019 04/05/19 | Price Changed | $899,000 | -2.3% | $268 / Sq Ft |
| 03/25/2019 03/25/19 | Price Changed | $920,000 | -2.1% | $274 / Sq Ft |
| 02/15/2019 02/15/19 | Price Changed | $940,000 | -1.5% | $280 / Sq Ft |
| 01/03/2019 01/03/19 | For Sale | $954,500 | +16.5% | $284 / Sq Ft |
| 12/31/2018 12/31/18 | Off Market | $819,000 | -- | -- |
| 10/20/2018 10/20/18 | Price Changed | $954,500 | -9.5% | $284 / Sq Ft |
| 06/28/2018 06/28/18 | Price Changed | $1,054,500 | -2.3% | $314 / Sq Ft |
| 03/28/2018 03/28/18 | For Sale | $1,079,500 | -- | $321 / Sq Ft |
Tax History Compared to Growth
Tax History
| Year | Tax Paid | Tax Assessment Tax Assessment Total Assessment is a certain percentage of the fair market value that is determined by local assessors to be the total taxable value of land and additions on the property. | Land | Improvement |
|---|---|---|---|---|
| 2024 | $10,024 | $895,692 | $393,711 | $501,981 |
| 2023 | $9,748 | $878,131 | $385,992 | $492,139 |
| 2022 | $9,523 | $860,913 | $252,282 | $608,631 |
| 2021 | $9,371 | $844,034 | $247,336 | $596,698 |
| 2020 | $9,224 | $835,380 | $244,800 | $590,580 |
| 2019 | $12,520 | $1,140,798 | $689,785 | $451,013 |
| 2018 | $12,279 | $1,118,430 | $676,260 | $442,170 |
| 2017 | $8,316 | $742,726 | $477,467 | $265,259 |
| 2016 | $8,059 | $728,163 | $468,105 | $260,058 |
| 2015 | $7,921 | $717,226 | $461,074 | $256,152 |
| 2014 | $7,746 | $703,178 | $452,043 | $251,135 |
Agents Affiliated with this Home
-

Seller's Agent in 2019
Jessica Nieto
Brooke Realty
-
NoEmail NoEmail
N
Buyer's Agent in 2019
NoEmail NoEmail
None MRML
(646) 541-2551
3 in this area
5,571 Total Sales
Map
Source: California Regional Multiple Listing Service (CRMLS)
MLS Number: OC18070078
APN: 216-360-04
- 2532 La Costa Ave
- 2507 Navarra Dr Unit 106
- 2424 Badajoz Place
- 7512 Viejo Castilla Way Unit 17
- 2644 La Costa Ave
- 2544 Navarra Dr Unit 5
- 2639 Pirineos Way Unit 231
- 2607 Pirineos Way Unit 305
- 2639 Pirineos Way Unit 232
- 2502 Navarra Dr Unit 226
- 2658 Galicia Way
- 2564 Navarra Dr Unit 115
- 2564 Navarra Dr Unit 108
- 2564 Navarra Dr Unit 202
- 2564 Navarra Dr Unit 113
- 2804 La Costa Ave
- 2345 Levante St
- 7527 Jerez Ct Unit E
- 7508 Jerez Ct
- 7520 Jerez Ct Unit E
- 2530 La Costa Ave
- 2524 La Costa Ave
- 2540 La Costa Ave
- 2536 La Costa Ave
- 2544 La Costa Ave
- 2520 La Costa Ave
- 7602 Nueva Castilla Way
- 7601 Nueva Castilla Way
- 2516 La Costa Ave
- 7606 Nueva Castilla Way
- 7605 Nueva Castilla Way
- 2556 La Costa Ave
- 2552 La Costa Ave
- 7612 Nueva Castilla Way
- 7607 La Coruna Place
- 2512 La Costa Ave
- 2562 La Costa Ave
- 7614 La Coruna Place
- 7549 Viejo Castilla Way Unit STUDIO Unit B
- 7549 Viejo Castilla Way
