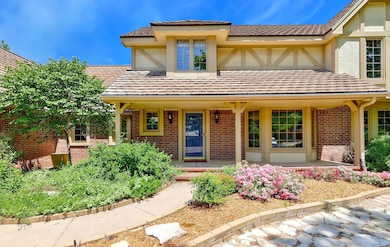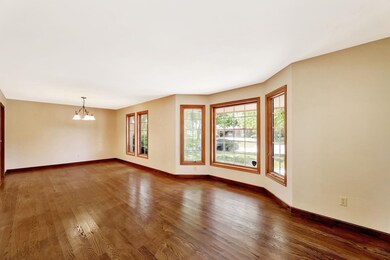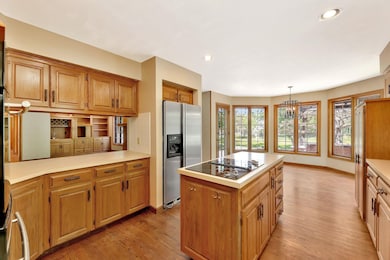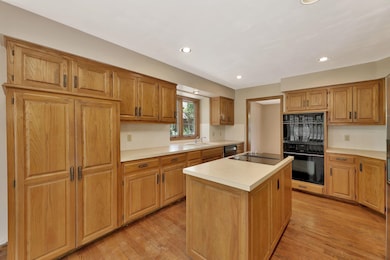
2530 N Greenleaf Ct Wichita, KS 67226
Northeast Wichita NeighborhoodEstimated payment $4,058/month
Highlights
- Recreation Room
- Home Office
- Living Room
- Wood Flooring
- Patio
- Forced Air Heating and Cooling System
About This Home
Nestled on a spacious cul-de-sac lot, this exceptional one-owner custom home in the highly sought-after Tallgrass neighborhood offers a perfect blend of luxury, comfort, and functionality. Backing to a large green space and with walkability to the golf course, this home provides a serene and private setting, ideal for both relaxation and entertaining. With over 3,900 square feet of thoughtfully designed living space, the main floor features a warm hearth family room with built-ins and a cozy ambiance, a formal dining room perfect for hosting, and a bright eat-in kitchen that overlooks the picturesque green space behind the home. A well-appointed mudroom off the garage adds convenience, and a versatile office (which could easily be converted into a bedroom) rounds out the main level. Upstairs, you'll find a spacious laundry room and three generously sized bedrooms, including a luxurious primary suite with a vaulted ceiling, walk-in closet, and an updated bath featuring dual vanities and a beautifully tiled shower. The lower level offers expanded living space for family fun and entertaining, complete with a wet bar, fireplace, rec room, family room, additional bedroom, bathroom, and plenty of storage. Step outside to enjoy expansive stone and paver patio spaces, featuring a built-in grill, perfect for outdoor dining and relaxation. Mature trees provide additional privacy and shade. Located in a highly desirable area near top-rated schools, shopping, and dining, this home truly offers the best of both convenience and tranquility. Don’t miss the chance to make this exceptional property your new home!
Open House Schedule
-
Sunday, June 01, 20252:00 to 4:00 pm6/1/2025 2:00:00 PM +00:006/1/2025 4:00:00 PM +00:00Hosted by Elizabeth Young.Add to Calendar
Home Details
Home Type
- Single Family
Est. Annual Taxes
- $5,947
Year Built
- Built in 1984
HOA Fees
- $63 Monthly HOA Fees
Parking
- 2 Car Garage
Home Design
- Composition Roof
Interior Spaces
- 2-Story Property
- Living Room
- Dining Room
- Home Office
- Recreation Room
- Natural lighting in basement
Kitchen
- Dishwasher
- Disposal
Flooring
- Wood
- Carpet
Bedrooms and Bathrooms
- 4 Bedrooms
Schools
- Minneha Elementary School
- Southeast High School
Utilities
- Forced Air Heating and Cooling System
- Heating System Uses Natural Gas
- Septic Tank
Additional Features
- Patio
- 0.36 Acre Lot
Community Details
- Tallgrass Subdivision
Listing and Financial Details
- Assessor Parcel Number 113-05-0-41-03-022.00
Map
Home Values in the Area
Average Home Value in this Area
Tax History
| Year | Tax Paid | Tax Assessment Tax Assessment Total Assessment is a certain percentage of the fair market value that is determined by local assessors to be the total taxable value of land and additions on the property. | Land | Improvement |
|---|---|---|---|---|
| 2023 | $5,952 | $50,462 | $9,246 | $41,216 |
| 2022 | $5,057 | $44,655 | $8,729 | $35,926 |
| 2021 | $4,854 | $42,125 | $5,106 | $37,019 |
| 2020 | $4,730 | $40,894 | $5,106 | $35,788 |
| 2019 | $4,738 | $40,894 | $5,106 | $35,788 |
| 2018 | $4,407 | $37,939 | $3,887 | $34,052 |
| 2017 | $4,280 | $0 | $0 | $0 |
| 2016 | $4,276 | $0 | $0 | $0 |
| 2015 | $4,245 | $0 | $0 | $0 |
| 2014 | $4,035 | $0 | $0 | $0 |
Property History
| Date | Event | Price | Change | Sq Ft Price |
|---|---|---|---|---|
| 05/22/2025 05/22/25 | For Sale | $625,000 | -- | $158 / Sq Ft |
Purchase History
| Date | Type | Sale Price | Title Company |
|---|---|---|---|
| Interfamily Deed Transfer | -- | Security 1St Title | |
| Interfamily Deed Transfer | -- | None Available |
Mortgage History
| Date | Status | Loan Amount | Loan Type |
|---|---|---|---|
| Closed | $184,000 | New Conventional | |
| Closed | $225,000 | New Conventional |
Similar Homes in Wichita, KS
Source: South Central Kansas MLS
MLS Number: 655863
APN: 113-05-0-41-03-022.00
- 2565 N Greenleaf Ct
- 9130 E Woodspring St
- 2310 N Greenleaf St
- 9322 E Bent Tree Cir
- 2501 N Fox Run
- 2539 N Wilderness Ct
- 2264 N Tallgrass St
- 2823 N Wilderness Ct
- 2110 N Keeneland Ct
- 10107 E Windemere Cir
- 2901 N Fox Pointe Cir
- 2518 N Cranbrook St
- 8319 E Oxford Cir
- 2037 N Paddock Green Ct
- 9400 E Wilson Estates Pkwy
- 8522 E Greenbriar St
- 2280 N Tara Cir
- 2209 N Penstemon St
- 2827 N Tallgrass St
- 2514 N Lindberg St






