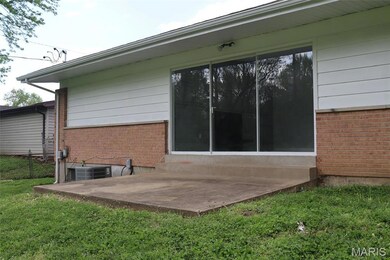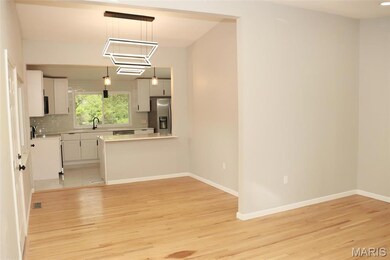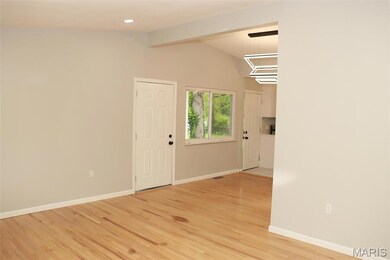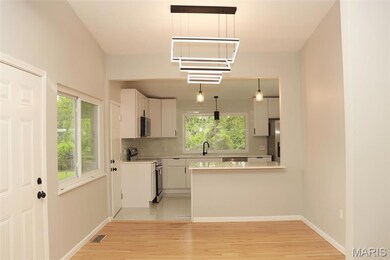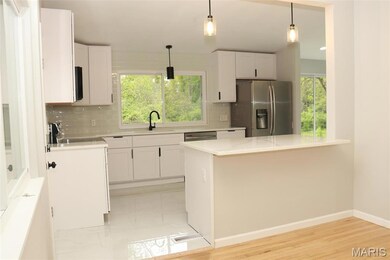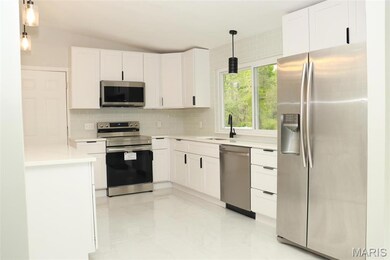
2530 N Waterford Dr Florissant, MO 63033
Highlights
- Recreation Room
- Wood Flooring
- 1 Car Attached Garage
- Traditional Architecture
- 1 Fireplace
- Brick Veneer
About This Home
As of June 2025Looking for that WOW factor! You have found it in this beautifully rehabbed, showroom style home! The home has a New Roof, New Windows, New HVAC system, all new flooring and appliances. Freshly painted to match any home decor. Love to Cook? You will Love this kitchen with all stainless steel appliances and white cabinetry, plenty of counter space. Quartz Counters , Recess lights, decorative lights in every room and the bedrooms include lighted fans. Beautiful landscaping with a large flat backyard perfect for entertaining with a nice patio and fenced in yard. Attached Garage leads into the kitchen. Large picture windows allow natural lighting into the home. Glistening natural hardwood floors as well as beautiful ceramic tile floors. Family Room is off the kitchen which allows you to entertain while cooking and enjoy the woodburning fireplace with an accent wall from the floor to ceiling. Escape to the Recreation Room in the Lower Level which also has a Bonus Room! Offer Today!
Last Agent to Sell the Property
Berkshire Hathaway HomeServices Select Properties License #2024017380 Listed on: 05/06/2025

Home Details
Home Type
- Single Family
Est. Annual Taxes
- $2,491
Year Built
- Built in 1958
Lot Details
- 10,720 Sq Ft Lot
- Lot Dimensions are 160x73x160x73
Parking
- 1 Car Attached Garage
Home Design
- Traditional Architecture
- Brick Veneer
- Vinyl Siding
Interior Spaces
- 1-Story Property
- 1 Fireplace
- Sliding Doors
- Panel Doors
- Family Room
- Living Room
- Dining Room
- Recreation Room
- Bonus Room
- Basement
- Bedroom in Basement
Kitchen
- <<microwave>>
- Dishwasher
- Disposal
Flooring
- Wood
- Ceramic Tile
Bedrooms and Bathrooms
- 3 Bedrooms
- 2 Full Bathrooms
Schools
- Parker Road Elem. Elementary School
- Cross Keys Middle School
- Mccluer North High School
Additional Features
- Patio
- Forced Air Heating and Cooling System
Listing and Financial Details
- Home warranty included in the sale of the property
- Assessor Parcel Number 08H-43-1024
Ownership History
Purchase Details
Home Financials for this Owner
Home Financials are based on the most recent Mortgage that was taken out on this home.Purchase Details
Home Financials for this Owner
Home Financials are based on the most recent Mortgage that was taken out on this home.Purchase Details
Home Financials for this Owner
Home Financials are based on the most recent Mortgage that was taken out on this home.Similar Homes in Florissant, MO
Home Values in the Area
Average Home Value in this Area
Purchase History
| Date | Type | Sale Price | Title Company |
|---|---|---|---|
| Warranty Deed | -- | Continental Title | |
| Warranty Deed | -- | Investors Title Company | |
| Warranty Deed | -- | Investors Title Company | |
| Quit Claim Deed | -- | Investors Title Company | |
| Warranty Deed | $83,000 | U S Title |
Mortgage History
| Date | Status | Loan Amount | Loan Type |
|---|---|---|---|
| Open | $247,000 | New Conventional | |
| Previous Owner | $187,000 | Construction | |
| Previous Owner | $7,287 | FHA | |
| Previous Owner | $14,107 | FHA | |
| Previous Owner | $81,496 | FHA |
Property History
| Date | Event | Price | Change | Sq Ft Price |
|---|---|---|---|---|
| 06/11/2025 06/11/25 | Sold | -- | -- | -- |
| 05/06/2025 05/06/25 | For Sale | $260,000 | +100.2% | $104 / Sq Ft |
| 05/04/2025 05/04/25 | Off Market | -- | -- | -- |
| 01/02/2025 01/02/25 | Pending | -- | -- | -- |
| 12/27/2024 12/27/24 | Sold | -- | -- | -- |
| 12/11/2024 12/11/24 | Price Changed | $129,900 | -23.1% | $87 / Sq Ft |
| 11/27/2024 11/27/24 | For Sale | $169,000 | -- | $113 / Sq Ft |
Tax History Compared to Growth
Tax History
| Year | Tax Paid | Tax Assessment Tax Assessment Total Assessment is a certain percentage of the fair market value that is determined by local assessors to be the total taxable value of land and additions on the property. | Land | Improvement |
|---|---|---|---|---|
| 2023 | $2,491 | $32,240 | $3,420 | $28,820 |
| 2022 | $2,325 | $26,540 | $3,420 | $23,120 |
| 2021 | $2,286 | $26,540 | $3,420 | $23,120 |
| 2020 | $1,864 | $20,280 | $4,450 | $15,830 |
| 2019 | $1,828 | $20,280 | $4,450 | $15,830 |
| 2018 | $1,642 | $16,250 | $3,080 | $13,170 |
| 2017 | $1,633 | $16,250 | $3,080 | $13,170 |
| 2016 | $1,595 | $15,460 | $3,190 | $12,270 |
| 2015 | $1,604 | $15,460 | $3,190 | $12,270 |
| 2014 | $1,660 | $16,530 | $3,800 | $12,730 |
Agents Affiliated with this Home
-
Walter Johnson
W
Seller's Agent in 2025
Walter Johnson
Berkshire Hathway Home Services
(314) 397-7500
2 in this area
3 Total Sales
-
Angela Thomas

Seller Co-Listing Agent in 2025
Angela Thomas
Berkshire Hathway Home Services
(314) 497-4430
44 in this area
111 Total Sales
-
Shalon Gates

Buyer's Agent in 2025
Shalon Gates
Stowers Realty Group LLC
(314) 328-6011
6 in this area
30 Total Sales
-
Bobbie Patton

Seller's Agent in 2024
Bobbie Patton
Coldwell Banker Realty - Gundaker
(636) 389-1019
4 in this area
12 Total Sales
Map
Source: MARIS MLS
MLS Number: MIS25029169
APN: 08H-43-1024
- 2445 Palomino Ln
- 1620 Jodphur Dr
- 1625 Jodphur Dr
- 2490 Northridge Place
- 1540 Horseshoe Dr
- 2420 Churchill Downs
- 1515 Bay Meadows Dr
- 1220 Spring Valley Dr
- 1060 Preakness Ln
- 1590 Bay Meadows Dr
- 1605 Koch Dr
- 945 Paddock Dr
- 2700 Suffolk Place
- 1205 Fox Run Dr
- 2465 Brown Ln
- 5 Lancer Ct
- 1445 Thoroughbred Ln
- 1040 Bluefield Dr
- 2200 Saint Joseph St
- 30 Reckamp Dr

