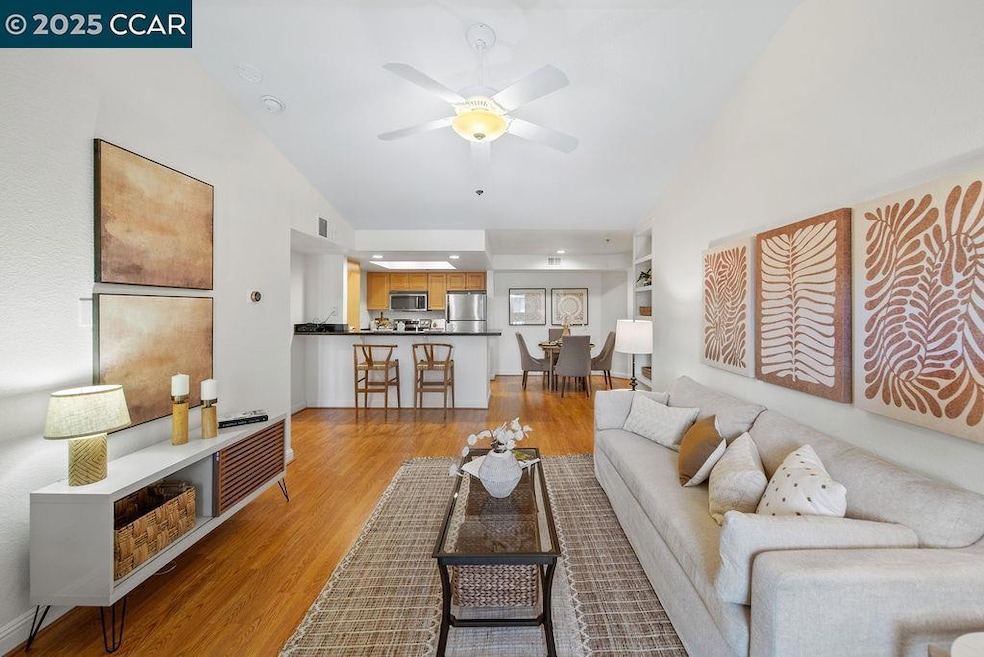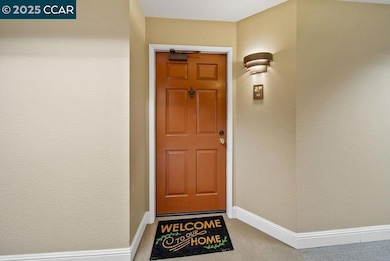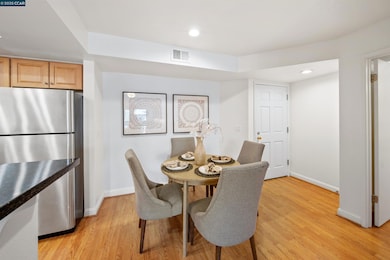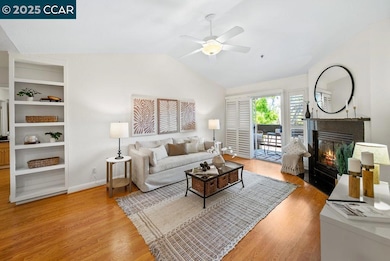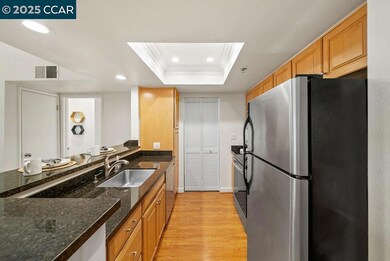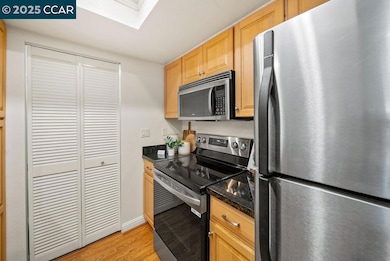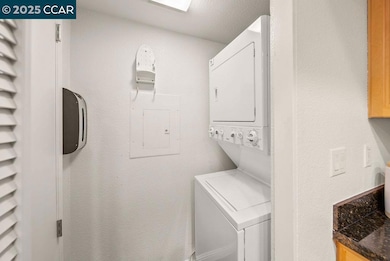2530 Oak Rd Unit 303 Walnut Creek, CA 94597
Contra Costa Centre NeighborhoodEstimated payment $4,402/month
Highlights
- Fitness Center
- In Ground Pool
- Contemporary Architecture
- Indian Valley Elementary School Rated A-
- Clubhouse
- Wood Flooring
About This Home
Bright & Inviting Top-Floor Corner Unit in City Oaks – Walnut Creek Welcome to this charming 2-bedroom, 2-bathroom corner unit located on the top floor of the desirable City Oaks Community in Walnut Creek. This light-filled home features an open floor plan that offers both comfort and privacy, with each bedroom thoughtfully positioned for a peaceful living experience, ideal for everyday living or hosting guests. Enjoy the convenience of in-unit laundry and new appliances, including an electric stovetop range, dishwasher, and water heater. From the balcony, take in views of the tranquil courtyard and pool area, creating a serene retreat to relax and unwind. The City Oaks Community offers an array of amenities for an active and social lifestyle, including a sparkling pool and spa, fitness center, outdoor BBQ area, and clubhouse. City Oaks also offers the benefit of no rental restrictions, making this home a great choice for both owner-occupants and investors. Located near both Pleasant Hill and Walnut Creek BART stations and offering easy access to major freeways, this home combines comfort, style, and convenience in desirable Walnut Creek.
Listing Agent
Christie's Intl Re Sereno License #01332334 Listed on: 09/02/2025

Property Details
Home Type
- Condominium
Est. Annual Taxes
- $8,346
Year Built
- Built in 1990
HOA Fees
- $670 Monthly HOA Fees
Parking
- 1 Car Detached Garage
- Guest Parking
Home Design
- Contemporary Architecture
- Composition Shingle Roof
- Wood Siding
Interior Spaces
- 1-Story Property
- Gas Fireplace
- Living Room with Fireplace
Kitchen
- Breakfast Bar
- Free-Standing Range
- Dishwasher
Flooring
- Wood
- Carpet
Bedrooms and Bathrooms
- 2 Bedrooms
- 2 Full Bathrooms
Laundry
- Laundry closet
- Stacked Washer and Dryer
Utilities
- Forced Air Heating and Cooling System
- 220 Volts in Kitchen
- Gas Water Heater
Additional Features
- In Ground Pool
- Zero Lot Line
Listing and Financial Details
- Assessor Parcel Number 1723200638
Community Details
Overview
- Association fees include common area maintenance, exterior maintenance, management fee, reserves, trash, water/sewer
- Association Phone (925) 746-0542
- City Oaks Subdivision
Amenities
- Community Barbecue Grill
- Clubhouse
Recreation
- Fitness Center
- Community Pool
- Community Spa
Map
Home Values in the Area
Average Home Value in this Area
Tax History
| Year | Tax Paid | Tax Assessment Tax Assessment Total Assessment is a certain percentage of the fair market value that is determined by local assessors to be the total taxable value of land and additions on the property. | Land | Improvement |
|---|---|---|---|---|
| 2025 | $8,346 | $678,340 | $416,160 | $262,180 |
| 2024 | $7,487 | $665,040 | $408,000 | $257,040 |
| 2023 | $7,487 | $591,665 | $447,392 | $144,273 |
| 2022 | $7,367 | $580,065 | $438,620 | $141,445 |
| 2021 | $7,168 | $568,692 | $430,020 | $138,672 |
| 2019 | $7,007 | $551,826 | $417,266 | $134,560 |
| 2018 | $6,785 | $541,007 | $409,085 | $131,922 |
| 2017 | $6,653 | $530,400 | $401,064 | $129,336 |
| 2016 | $4,091 | $297,620 | $173,161 | $124,459 |
| 2015 | $3,998 | $293,150 | $170,560 | $122,590 |
| 2014 | $3,945 | $287,408 | $167,219 | $120,189 |
Property History
| Date | Event | Price | List to Sale | Price per Sq Ft | Prior Sale |
|---|---|---|---|---|---|
| 10/02/2025 10/02/25 | Price Changed | $575,000 | -1.7% | $576 / Sq Ft | |
| 09/02/2025 09/02/25 | For Sale | $585,000 | -10.3% | $586 / Sq Ft | |
| 02/04/2025 02/04/25 | Off Market | $652,000 | -- | -- | |
| 06/12/2023 06/12/23 | Sold | $652,000 | +0.5% | $653 / Sq Ft | View Prior Sale |
| 05/12/2023 05/12/23 | Pending | -- | -- | -- | |
| 05/01/2023 05/01/23 | For Sale | $649,000 | -- | $650 / Sq Ft |
Purchase History
| Date | Type | Sale Price | Title Company |
|---|---|---|---|
| Grant Deed | $652,000 | Fidelity National Title Compan | |
| Gift Deed | -- | Fidelity National Title Compan | |
| Grant Deed | $520,000 | Old Republic Title Company | |
| Interfamily Deed Transfer | -- | None Available | |
| Grant Deed | $275,000 | First American Title Company | |
| Grant Deed | $502,500 | Old Republic Title Company |
Mortgage History
| Date | Status | Loan Amount | Loan Type |
|---|---|---|---|
| Open | $452,000 | New Conventional | |
| Previous Owner | $370,000 | New Conventional | |
| Previous Owner | $140,000 | New Conventional | |
| Previous Owner | $400,000 | Credit Line Revolving |
Source: Contra Costa Association of REALTORS®
MLS Number: 41110006
APN: 172-320-063-8
- 2550 Oak Rd Unit 115
- 1308 Walden Rd Unit 32
- 1308 Walden Rd Unit 37
- 1310 Walden Rd Unit 11
- 2578 Oak Rd Unit 212
- 2586 Oak Rd Unit 229
- 2548 Jones Rd Unit 10
- 2606 Jones Rd Unit B
- 2617 Oak Rd Unit C
- 490 N Civic Dr Unit 101
- 470 N Civic Dr Unit 105
- 470 N Civic Dr Unit 204
- 470 N Civic Dr Unit 208
- 2704 Oak Rd Unit 80
- 2704 Oak Rd Unit 77
- 2708 Oak Rd Unit 9
- 2724 Oak Rd Unit 88
- 440 N Civic Dr Unit 203
- 430 N Civic Dr Unit 411
- 440 N Civic Dr Unit 409
- 530 N Civic Dr
- 430 N Civic Dr
- 2723 Oak Rd Unit K
- 230 Oak Cir
- 350 N Civic Dr Unit 206
- 310 N Civic Dr Unit 315
- 101 Hogan Ct
- 2383 N Main St Unit FL4-ID933
- 2383 N Main St
- 7001 Sunne Ln Unit FL5-ID1901
- 1001 Harvey Dr
- 2318 San Juan Ave
- 2318 San Juan Ave
- 7011 Sunne Ln Unit FL3-ID1503
- 7011 Sunne Ln Unit FL3-ID1502
- 1547 Geary Rd
- 1001 Harvey Dr Unit FL3-ID10042A
- 1001 Harvey Dr Unit FL4-ID10515A
- 1001 Harvey Dr Unit FL2-ID10291A
- 1001 Harvey Dr Unit FL3-ID10172A
