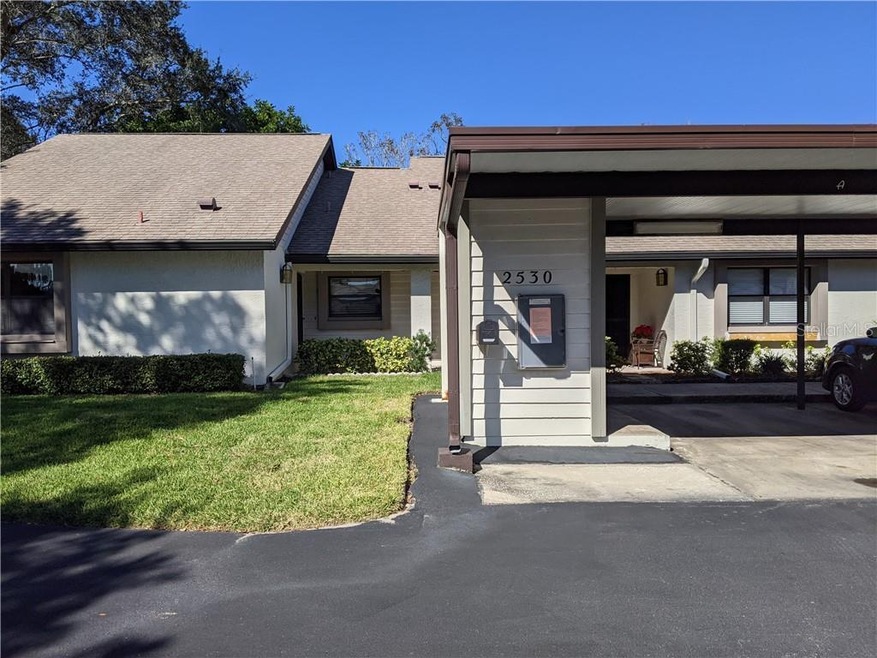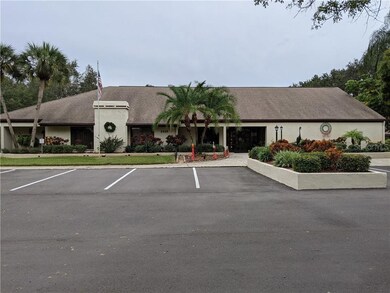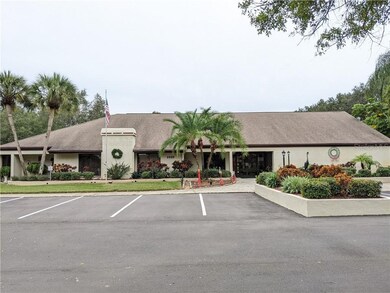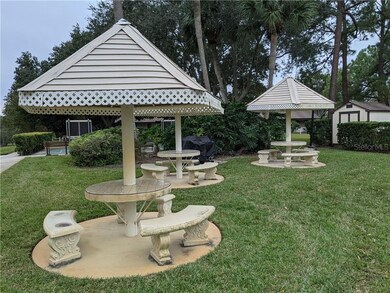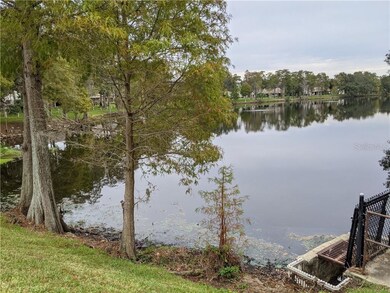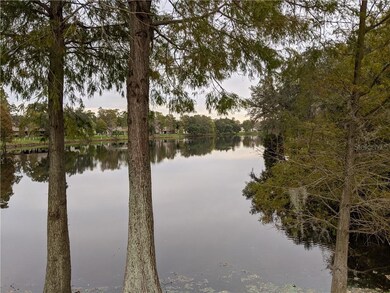
2530 Oakleaf Ln Unit 31A Clearwater, FL 33763
Woodgate NeighborhoodHighlights
- Fitness Center
- Senior Community
- Clubhouse
- Gunite Pool
- 1 Acre Lot
- Property is near public transit
About This Home
As of December 2020You finally found it! The perfect light and bright END unit villa! Because this is a coveted end unit you will enjoy a large picture window that does not look in to a neighboring home!! Indoor Full size Laundry! 2 Bedrooms and 2 full Bathrooms, large kitchen and spacious living area are just some of the excellent features of this home. Your carport and storage closet are just steps away from your front door. The home is spotless and ready for you to move in, relax and enjoy. This community features a large solar heated pool that overlooks a peaceful "Old Florida" Lake with gorgeous cypress trees surrounding. The neighborhood has walking and biking trails as well; perfect for enjoying leisurely walks and scenic views. In the Clubhouse you can enjoy a library, Billiards, card room, Fitness center with cardiovascular and strength-training equipment. There is also a kitchen on site for preparing snacks and goodies! The picnic and Community gas grill area is the ideal spot for enjoying a meal outside. Near by is all the shopping you could want! Grocers, Homegoods, TJ Maxx, Dollar tree, Homemade Ice cream at Strachans, Salons, a mall, Lowe's, Dick's sporting goods etc. Also near great Medical and 2 major Hospitals. The Stunning Honeymoon Island is just a short 15 minute drive away. No shoveling snow here!
Home Details
Home Type
- Single Family
Est. Annual Taxes
- $639
Year Built
- Built in 1979
Lot Details
- 1 Acre Lot
- East Facing Home
- Corner Lot
HOA Fees
- $341 Monthly HOA Fees
Parking
- 1 Carport Space
Home Design
- Villa
- Slab Foundation
- Wood Frame Construction
- Shingle Roof
- Block Exterior
- Stucco
Interior Spaces
- 940 Sq Ft Home
- 1-Story Property
- Ceiling Fan
- Sliding Doors
- Combination Dining and Living Room
- Sun or Florida Room
- Utility Room
Kitchen
- Range
- Microwave
- Dishwasher
- Solid Surface Countertops
- Disposal
Flooring
- Laminate
- Ceramic Tile
Bedrooms and Bathrooms
- 2 Bedrooms
- Split Bedroom Floorplan
- Walk-In Closet
- 2 Full Bathrooms
Laundry
- Laundry closet
- Dryer
- Washer
Pool
- Gunite Pool
- Outside Bathroom Access
- Pool Lighting
Outdoor Features
- Shed
- Rain Gutters
Location
- Property is near public transit
Utilities
- Central Heating and Cooling System
- Thermostat
- Electric Water Heater
- High Speed Internet
- Phone Available
- Cable TV Available
Listing and Financial Details
- Tax Lot 0311
- Assessor Parcel Number 30-28-16-94120-000-0311
Community Details
Overview
- Senior Community
- Association fees include cable TV, community pool, escrow reserves fund, insurance, maintenance exterior, ground maintenance, maintenance repairs, manager, pool maintenance, recreational facilities, sewer, trash, water
- Ameritech Association, Phone Number (727) 726-8000
- Association Approval Required
- Association Owns Recreation Facilities
- The community has rules related to no truck, recreational vehicles, or motorcycle parking, vehicle restrictions
Amenities
- Clubhouse
Recreation
- Recreation Facilities
- Shuffleboard Court
- Fitness Center
- Community Pool
Ownership History
Purchase Details
Map
Similar Homes in Clearwater, FL
Home Values in the Area
Average Home Value in this Area
Purchase History
| Date | Type | Sale Price | Title Company |
|---|---|---|---|
| Warranty Deed | $75,000 | Surety Title Svcs Of Fl Inc |
Mortgage History
| Date | Status | Loan Amount | Loan Type |
|---|---|---|---|
| Previous Owner | $42,000 | Credit Line Revolving |
Property History
| Date | Event | Price | Change | Sq Ft Price |
|---|---|---|---|---|
| 05/02/2025 05/02/25 | Pending | -- | -- | -- |
| 04/17/2025 04/17/25 | Price Changed | $212,900 | -0.9% | $226 / Sq Ft |
| 02/20/2025 02/20/25 | Price Changed | $214,900 | -1.4% | $229 / Sq Ft |
| 02/05/2025 02/05/25 | Price Changed | $217,900 | -0.9% | $232 / Sq Ft |
| 01/23/2025 01/23/25 | Price Changed | $219,900 | -2.2% | $234 / Sq Ft |
| 01/09/2025 01/09/25 | For Sale | $224,900 | +59.5% | $239 / Sq Ft |
| 12/31/2020 12/31/20 | Sold | $141,000 | +0.7% | $150 / Sq Ft |
| 12/16/2020 12/16/20 | Pending | -- | -- | -- |
| 12/16/2020 12/16/20 | Price Changed | $140,000 | +3.7% | $149 / Sq Ft |
| 12/16/2020 12/16/20 | For Sale | $135,000 | 0.0% | $144 / Sq Ft |
| 12/12/2020 12/12/20 | Pending | -- | -- | -- |
| 12/11/2020 12/11/20 | For Sale | $135,000 | -- | $144 / Sq Ft |
Tax History
| Year | Tax Paid | Tax Assessment Tax Assessment Total Assessment is a certain percentage of the fair market value that is determined by local assessors to be the total taxable value of land and additions on the property. | Land | Improvement |
|---|---|---|---|---|
| 2024 | $2,965 | $192,056 | -- | $192,056 |
| 2023 | $2,965 | $186,679 | $0 | $186,679 |
| 2022 | $2,603 | $151,537 | $0 | $151,537 |
| 2021 | $2,338 | $115,047 | $0 | $0 |
| 2020 | $642 | $69,806 | $0 | $0 |
| 2019 | $639 | $68,237 | $0 | $0 |
| 2018 | $637 | $66,965 | $0 | $0 |
| 2017 | $620 | $65,588 | $0 | $0 |
| 2016 | $622 | $64,239 | $0 | $0 |
| 2015 | $636 | $63,792 | $0 | $0 |
| 2014 | $525 | $50,557 | $0 | $0 |
Source: Stellar MLS
MLS Number: U8107273
APN: 30-28-16-94120-000-0311
- 2537 Oakleaf Ln Unit 32A
- 2513 Oakleaf Ln Unit 26C
- 2546 Oakleaf Ln Unit 35D
- 2489 Oakleaf Ln Unit 21C
- 2549 Oakleaf Ln Unit 36C
- 2579 Bay Berry Dr Unit 42D
- 2585 Bay Berry Dr Unit 43D
- 2506 Laurelwood Dr Unit 4C
- 2576 Laurelwood Dr Unit 13C
- 2510 Laurelwood Dr Unit 5A
- 2460 Oakleaf Dr
- 2541 Laurelwood Dr Unit 8C
- 2459 Bay Berry Dr
- 2507 Royal Pines Cir Unit 2-H
- 2557 Laurelwood Dr Unit 10E
- 2174 Scotland Dr
- 2492 Laurelwood Dr Unit E
- 2597 Bramblewood Dr E
- 2555 Royal Pines Cir Unit A
- 2549 Royal Pines Cir Unit 16H
