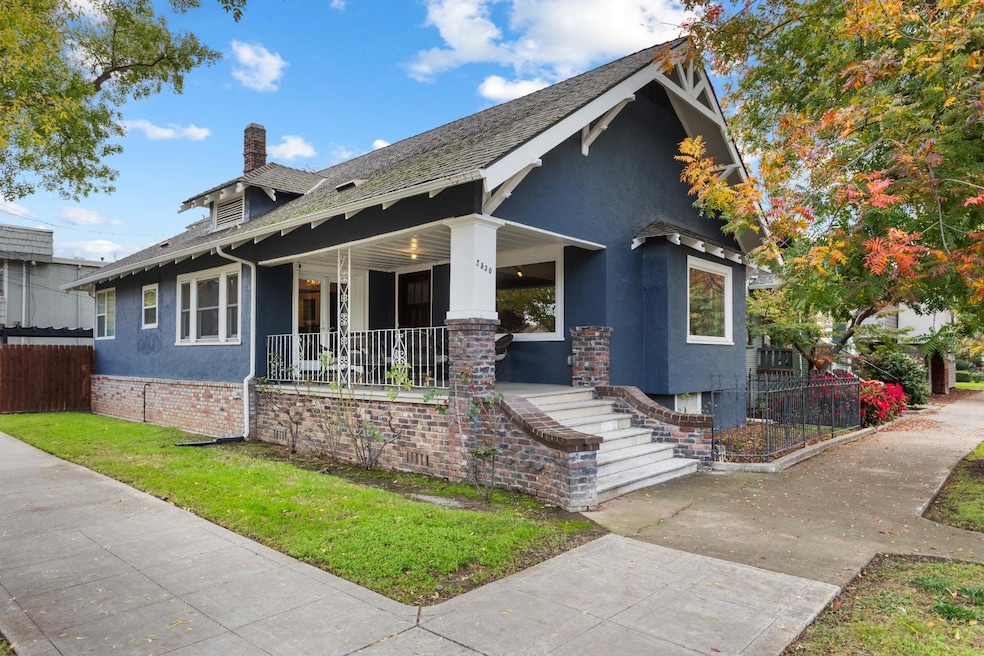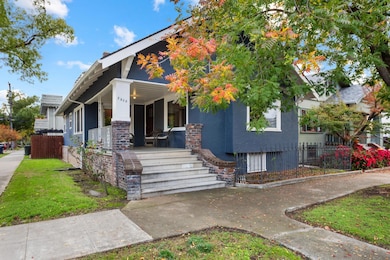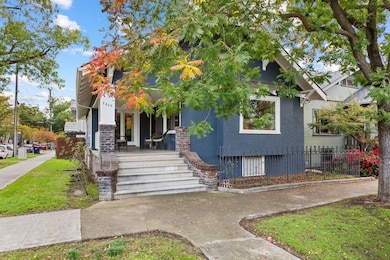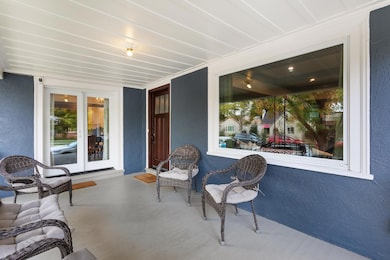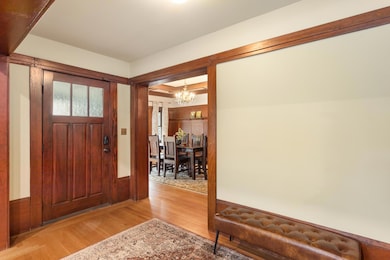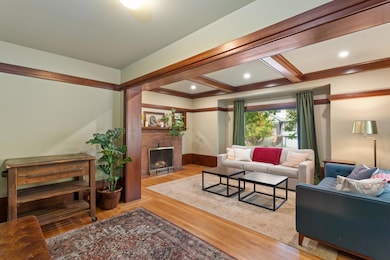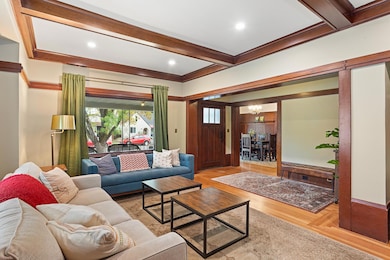2530 T St Sacramento, CA 95816
Newton Booth NeighborhoodEstimated payment $4,414/month
Highlights
- Craftsman Architecture
- Wood Flooring
- Attic
- Miwok Middle School Rated A-
- Main Floor Bedroom
- Corner Lot
About This Home
This beautifully remodeled 1905 Craftsman bungalow effortlessly blends historic charm with modern convenience. Sitting proudly on a prime corner lot in the Newton-Booth neighborhood, this home has been thoughtfully updated throughout while preserving its unique character. Visit with friends on the spacious front porch. Step inside to a bright, inviting interior featuring a fully remodeled kitchen with stylish cabinetry, sleek countertops and new appliances. The warm, beautiful wood finishes throughout the home add richness and character, enhancing the timeless charm of the space. The updated bathroom offers a fresh, spa-like feel with new fixtures and modern finishes that are timeless additions that compliment the character of the home. Significant system upgrades including new electrical wiring, updated plumbing, Lennox HVAC and more. The location is unbeatable! Enjoy a short stroll to the Natural Foods Co-op, grab your morning coffee at Temple Coffee, or unwind with a glass of wine at Revolution, all just minutes away. If you're seeking a stylish, move-in-ready home with classic character and modern updates, this thoughtfully renovated bungalow is the perfect Midtown retreat.
Listing Agent
Windermere Signature Properties Downtown License #01153889 Listed on: 11/21/2025

Home Details
Home Type
- Single Family
Est. Annual Taxes
- $6,722
Year Built
- Built in 1905 | Remodeled
Lot Details
- 3,049 Sq Ft Lot
- Back Yard Fenced
- Corner Lot
- Sprinklers on Timer
- Property is zoned R-1B
Parking
- No Garage
Home Design
- Craftsman Architecture
- Bungalow
- Brick Exterior Construction
- Frame Construction
- Composition Roof
- Stucco
Interior Spaces
- 1,312 Sq Ft Home
- 2-Story Property
- Beamed Ceilings
- Ceiling Fan
- Wood Burning Fireplace
- Stone Fireplace
- Brick Fireplace
- Formal Entry
- Living Room
- Dining Room
- Partial Basement
- Attic
Kitchen
- Free-Standing Electric Oven
- Free-Standing Electric Range
- Microwave
- Plumbed For Ice Maker
- Dishwasher
- Stone Countertops
- Disposal
Flooring
- Wood
- Parquet
- Tile
Bedrooms and Bathrooms
- 3 Bedrooms
- Main Floor Bedroom
- 1 Full Bathroom
- Tile Bathroom Countertop
- Secondary Bathroom Double Sinks
- Bathtub with Shower
Laundry
- Laundry Room
- Laundry Cabinets
- 220 Volts In Laundry
Home Security
- Carbon Monoxide Detectors
- Fire and Smoke Detector
Eco-Friendly Details
- Energy-Efficient Appliances
- Energy-Efficient Insulation
- ENERGY STAR Qualified Equipment for Heating
Outdoor Features
- Pergola
- Front Porch
Utilities
- Central Heating and Cooling System
- Cooling System Powered By Renewable Energy
- 220 Volts in Kitchen
- ENERGY STAR Qualified Water Heater
- Gas Water Heater
- Sewer in Street
Community Details
- No Home Owners Association
- Newton Booth Subdivision
Listing and Financial Details
- Assessor Parcel Number 010-0113-010-0000
Map
Home Values in the Area
Average Home Value in this Area
Tax History
| Year | Tax Paid | Tax Assessment Tax Assessment Total Assessment is a certain percentage of the fair market value that is determined by local assessors to be the total taxable value of land and additions on the property. | Land | Improvement |
|---|---|---|---|---|
| 2025 | $6,722 | $573,260 | $171,978 | $401,282 |
| 2024 | $6,722 | $562,020 | $168,606 | $393,414 |
| 2023 | $2,553 | $208,277 | $51,693 | $156,584 |
| 2022 | $6,900 | $204,194 | $50,680 | $153,514 |
| 2021 | $6,783 | $200,191 | $49,687 | $150,504 |
| 2020 | $6,754 | $198,139 | $49,178 | $148,961 |
| 2019 | $6,703 | $194,255 | $48,214 | $146,041 |
| 2018 | $6,636 | $190,447 | $47,269 | $143,178 |
| 2017 | $6,583 | $186,714 | $46,343 | $140,371 |
| 2016 | $2,165 | $183,054 | $45,435 | $137,619 |
| 2015 | $2,132 | $180,305 | $44,753 | $135,552 |
| 2014 | $3,974 | $176,774 | $43,877 | $132,897 |
Property History
| Date | Event | Price | List to Sale | Price per Sq Ft | Prior Sale |
|---|---|---|---|---|---|
| 11/21/2025 11/21/25 | For Sale | $729,900 | +32.5% | $556 / Sq Ft | |
| 05/25/2023 05/25/23 | Sold | $551,000 | +12.7% | $420 / Sq Ft | View Prior Sale |
| 05/07/2023 05/07/23 | Pending | -- | -- | -- | |
| 04/30/2023 04/30/23 | For Sale | $489,000 | -- | $373 / Sq Ft |
Purchase History
| Date | Type | Sale Price | Title Company |
|---|---|---|---|
| Grant Deed | $551,000 | Chicago Title Company | |
| Grant Deed | $141,000 | First American Title Ins Co | |
| Gift Deed | -- | First American Title Co |
Mortgage History
| Date | Status | Loan Amount | Loan Type |
|---|---|---|---|
| Previous Owner | $112,800 | No Value Available | |
| Closed | $14,100 | No Value Available |
Source: MetroList
MLS Number: 225146080
APN: 010-0113-010
