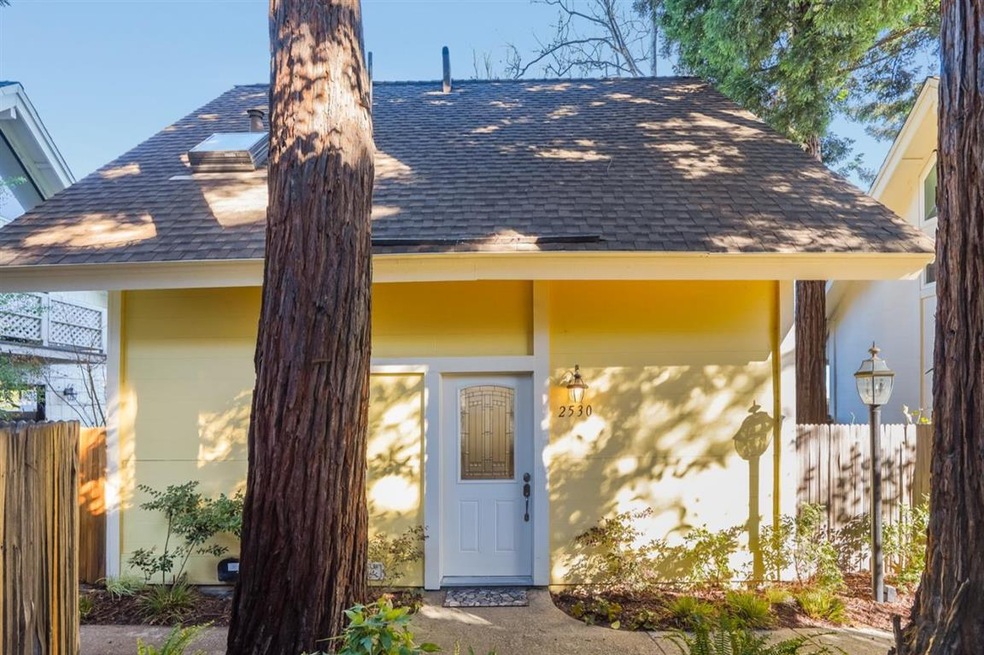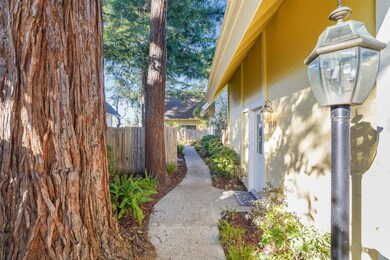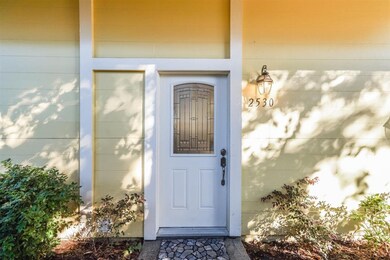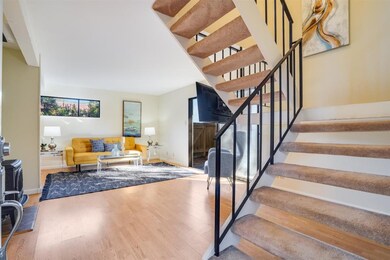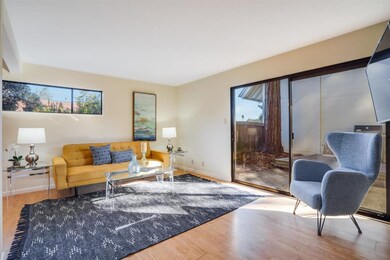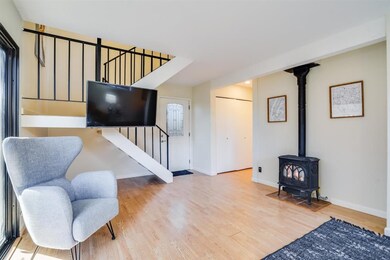
2530 W Middlefield Rd Mountain View, CA 94043
Monta Loma NeighborhoodHighlights
- Skyline View
- Hydromassage or Jetted Bathtub
- Tile Flooring
- Monta Loma Elementary School Rated A-
- Bathroom on Main Level
- 3-minute walk to Thaddeus Park
About This Home
As of April 2021Located in the heart of the Silicon Valley w/in an enchanting private neighborhood. This standalone Townhome feels like a Single Family Home offering no shared walls & large backyard. You'll love the floor plan & updates. Spacious living room w/lots of natural light. Modern kitchen w/desired amenities. Perfectly located dining area adjacent to the kitchen. Downstairs also offers a half bath & laundry area. Upstairs are two spacious bedrooms w/vaulted ceilings & mirrored closet doors. One includes a balcony overlooking the yard. Updated main bathroom offering shower over tub w/jets. Relax & enjoy Mountain View's ideal climate from your private backyard. Two deeded parking spots, plus extra storage. Desired Charleston Village offers quiet living amongst gorgeous grounds. Short commute to both SF and the South Bay. A quick 10min drive to Downtown PA & MV. Bike to the Caltrain station w/in 8min. The City of MV offers desired schools & lots of fantastic community events throughout the year.
Last Agent to Sell the Property
Golden Gate Sotheby's International Realty License #01210450

Last Buyer's Agent
Sandy Albanese
Compass License #01919291

Townhouse Details
Home Type
- Townhome
Est. Annual Taxes
- $11,940
Year Built
- 1976
HOA Fees
- $675 Monthly HOA Fees
Home Design
- Slab Foundation
- Composition Roof
Interior Spaces
- 968 Sq Ft Home
- 2-Story Property
- Fireplace With Gas Starter
- Living Room with Fireplace
- Dining Area
- Skyline Views
Flooring
- Laminate
- Tile
Bedrooms and Bathrooms
- 2 Bedrooms
- Remodeled Bathroom
- Bathroom on Main Level
- Hydromassage or Jetted Bathtub
- Bathtub with Shower
Laundry
- Laundry in unit
- Washer and Dryer
Parking
- 1 Parking Space
- 1 Carport Space
- Uncovered Parking
Additional Features
- 1,024 Sq Ft Lot
- Heating System Uses Gas
Community Details
- Association fees include garbage, insurance - common area, landscaping / gardening, water
- Charleston Village Association
Ownership History
Purchase Details
Purchase Details
Home Financials for this Owner
Home Financials are based on the most recent Mortgage that was taken out on this home.Purchase Details
Home Financials for this Owner
Home Financials are based on the most recent Mortgage that was taken out on this home.Purchase Details
Home Financials for this Owner
Home Financials are based on the most recent Mortgage that was taken out on this home.Purchase Details
Home Financials for this Owner
Home Financials are based on the most recent Mortgage that was taken out on this home.Purchase Details
Home Financials for this Owner
Home Financials are based on the most recent Mortgage that was taken out on this home.Purchase Details
Home Financials for this Owner
Home Financials are based on the most recent Mortgage that was taken out on this home.Purchase Details
Home Financials for this Owner
Home Financials are based on the most recent Mortgage that was taken out on this home.Purchase Details
Home Financials for this Owner
Home Financials are based on the most recent Mortgage that was taken out on this home.Map
Similar Homes in Mountain View, CA
Home Values in the Area
Average Home Value in this Area
Purchase History
| Date | Type | Sale Price | Title Company |
|---|---|---|---|
| Deed | -- | None Listed On Document | |
| Grant Deed | $930,000 | Lawyers Title Company | |
| Interfamily Deed Transfer | -- | Cornerstone Title Company | |
| Grant Deed | $850,000 | Cornerstone Title Company | |
| Grant Deed | -- | Old Republic Title Company | |
| Interfamily Deed Transfer | -- | Chicago Title | |
| Grant Deed | -- | Chicago Title | |
| Interfamily Deed Transfer | -- | Financial Title Company | |
| Grant Deed | $268,000 | Financial Title Company | |
| Grant Deed | $165,000 | Santa Clara Land Title Co |
Mortgage History
| Date | Status | Loan Amount | Loan Type |
|---|---|---|---|
| Previous Owner | $697,500 | New Conventional | |
| Previous Owner | $744,000 | New Conventional | |
| Previous Owner | $680,000 | New Conventional | |
| Previous Owner | $337,500 | New Conventional | |
| Previous Owner | $365,000 | Unknown | |
| Previous Owner | $370,000 | Purchase Money Mortgage | |
| Previous Owner | $328,000 | Purchase Money Mortgage | |
| Previous Owner | $132,000 | Credit Line Revolving | |
| Previous Owner | $231,250 | Stand Alone First | |
| Previous Owner | $45,000 | Credit Line Revolving | |
| Previous Owner | $214,400 | Stand Alone First | |
| Previous Owner | $148,500 | No Value Available | |
| Closed | $26,800 | No Value Available | |
| Closed | $82,000 | No Value Available |
Property History
| Date | Event | Price | Change | Sq Ft Price |
|---|---|---|---|---|
| 04/06/2021 04/06/21 | Sold | $930,000 | -1.9% | $961 / Sq Ft |
| 03/04/2021 03/04/21 | Pending | -- | -- | -- |
| 02/10/2021 02/10/21 | For Sale | $948,000 | +11.5% | $979 / Sq Ft |
| 04/20/2016 04/20/16 | Sold | $850,000 | +7.5% | $878 / Sq Ft |
| 03/11/2016 03/11/16 | Pending | -- | -- | -- |
| 02/29/2016 02/29/16 | For Sale | $791,000 | -- | $817 / Sq Ft |
Tax History
| Year | Tax Paid | Tax Assessment Tax Assessment Total Assessment is a certain percentage of the fair market value that is determined by local assessors to be the total taxable value of land and additions on the property. | Land | Improvement |
|---|---|---|---|---|
| 2024 | $11,940 | $986,922 | $493,461 | $493,461 |
| 2023 | $11,783 | $967,572 | $483,786 | $483,786 |
| 2022 | $11,749 | $948,600 | $474,300 | $474,300 |
| 2021 | $11,553 | $929,596 | $464,798 | $464,798 |
| 2020 | $11,486 | $920,066 | $460,033 | $460,033 |
| 2019 | $10,981 | $902,026 | $451,013 | $451,013 |
| 2018 | $10,884 | $884,340 | $442,170 | $442,170 |
| 2017 | $10,392 | $867,000 | $433,500 | $433,500 |
| 2016 | $7,152 | $596,820 | $259,738 | $337,082 |
| 2015 | $6,892 | $587,856 | $255,837 | $332,019 |
| 2014 | $6,825 | $576,342 | $250,826 | $325,516 |
Source: MLSListings
MLS Number: ML81829213
APN: 147-66-008
- 2518 W Middlefield Rd
- 2560 Saffron Way
- 748 Cottage Ct
- 2149 Junction Ave Unit 11
- 765 San Antonio Rd Unit 24
- 765 San Antonio Rd Unit 61
- 765 N Rengstorff Ave Unit 7
- 2405 Laura Ln
- 838 Excell Ct
- 732 Montrose Ave
- 1963 Rock St Unit 26
- 213 Thompson Square
- 441 Beaume Ct Unit F12
- 1965 Colony St
- 843 Avery Dr
- 1947 San Luis Ave Unit 10
- 1920 Rock St Unit 1
- 366 Sierra Vista Ave Unit 1
- 49 Showers Dr Unit K427
- 49 Showers Dr Unit N160
