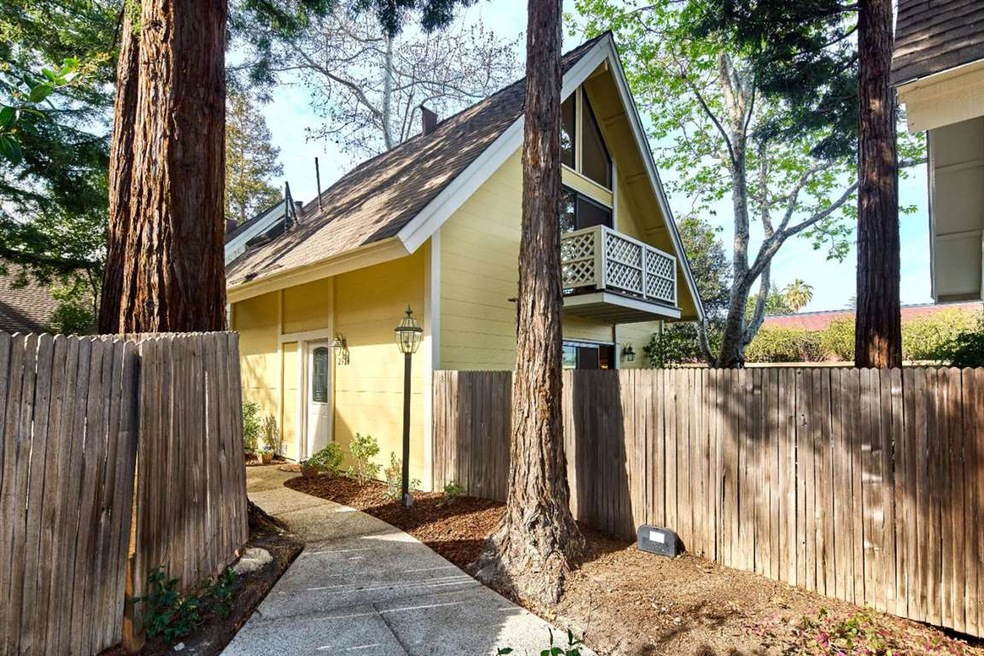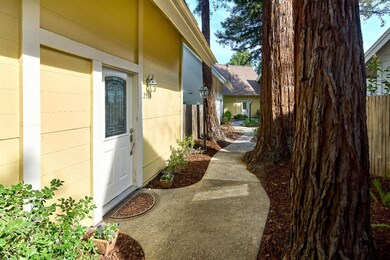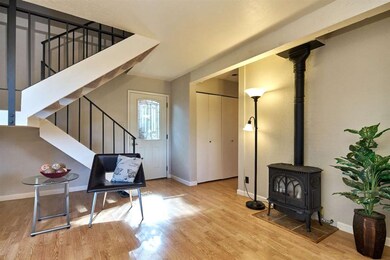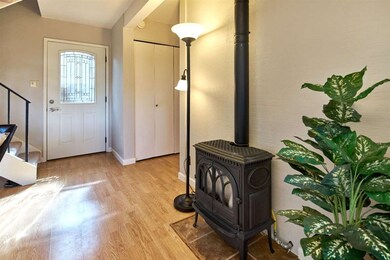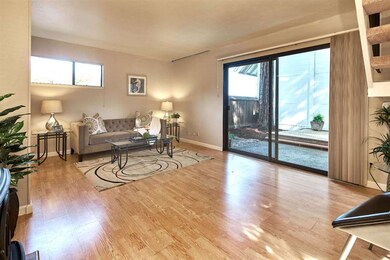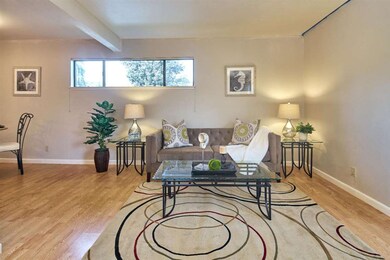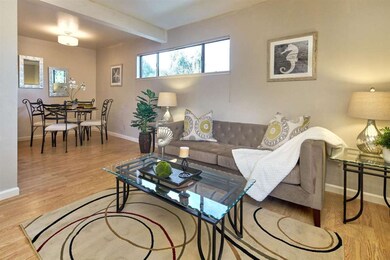
2530 W Middlefield Rd Mountain View, CA 94043
Monta Loma NeighborhoodHighlights
- Chalet
- Deck
- Hydromassage or Jetted Bathtub
- Monta Loma Elementary School Rated A-
- Vaulted Ceiling
- 3-minute walk to Thaddeus Park
About This Home
As of April 2021Inviting Chalet-style townhome in enchanting resort-like complex w/ many gorgeous upgrades! Completely detached unit- comparable to single family home. Bright & open floor plan w/ laminate flooring. Remodeled kitchen w/ granite counters, Shaker cabinets w/ glass display doors, stainless steel gas range & dishwasher. Spacious living room w/ decorative gas fireplace & sliding door to private backyard. Tall cathedral bdrm ceilings w/ added natural light from vaulted windows. Large wall-to-wall bdrm closets w/ addl hall storage closet. Bdrm slider opens to deck overlooking backyard. Bdrms share contemporary bath w/ skylight/window & shower over Jacuzzi tub. New carpeting upstairs w/ new baseboards & fresh interior painting. Terrific outdoor entertaining w/ wooden deck patio. One carport w/ storage & one uncovered parking adjacent to backyard w/ easy access. PRIME location near HWY 101, 85 & 237. A stone's throw away from Thaddeus Park, shopping, restaurants, & excellent schools!
Last Buyer's Agent
Stefan Braken-Guelke
Coldwell Banker Realty License #01484127

Property Details
Home Type
- Condominium
Est. Annual Taxes
- $11,940
Year Built
- Built in 1976
Lot Details
- Fenced
- Grass Covered Lot
- Back Yard
Home Design
- Chalet
- Slab Foundation
- Wood Frame Construction
- Composition Roof
Interior Spaces
- 968 Sq Ft Home
- 2-Story Property
- Vaulted Ceiling
- Skylights
- Gas Fireplace
- Dining Area
Kitchen
- Gas Oven
- Range Hood
- Dishwasher
- Granite Countertops
- Disposal
Flooring
- Carpet
- Laminate
Bedrooms and Bathrooms
- 2 Bedrooms
- Split Bathroom
- Hydromassage or Jetted Bathtub
- Bathtub with Shower
- Bathtub Includes Tile Surround
Parking
- 1 Parking Space
- 1 Carport Space
- Uncovered Parking
- Assigned Parking
Outdoor Features
- Balcony
- Deck
Utilities
- Heating System Uses Gas
Listing and Financial Details
- Assessor Parcel Number 147-66-008
Community Details
Overview
- Property has a Home Owners Association
- Association fees include common area electricity, exterior painting, fencing, garbage, insurance - liability, landscaping / gardening, maintenance - common area, roof, water
- 22 Units
- Charleston Village Association
- Built by Charleston Village
Pet Policy
- Pets Allowed
Ownership History
Purchase Details
Purchase Details
Home Financials for this Owner
Home Financials are based on the most recent Mortgage that was taken out on this home.Purchase Details
Home Financials for this Owner
Home Financials are based on the most recent Mortgage that was taken out on this home.Purchase Details
Home Financials for this Owner
Home Financials are based on the most recent Mortgage that was taken out on this home.Purchase Details
Home Financials for this Owner
Home Financials are based on the most recent Mortgage that was taken out on this home.Purchase Details
Home Financials for this Owner
Home Financials are based on the most recent Mortgage that was taken out on this home.Purchase Details
Home Financials for this Owner
Home Financials are based on the most recent Mortgage that was taken out on this home.Purchase Details
Home Financials for this Owner
Home Financials are based on the most recent Mortgage that was taken out on this home.Purchase Details
Home Financials for this Owner
Home Financials are based on the most recent Mortgage that was taken out on this home.Map
Similar Homes in Mountain View, CA
Home Values in the Area
Average Home Value in this Area
Purchase History
| Date | Type | Sale Price | Title Company |
|---|---|---|---|
| Deed | -- | None Listed On Document | |
| Grant Deed | $930,000 | Lawyers Title Company | |
| Interfamily Deed Transfer | -- | Cornerstone Title Company | |
| Grant Deed | $850,000 | Cornerstone Title Company | |
| Grant Deed | -- | Old Republic Title Company | |
| Interfamily Deed Transfer | -- | Chicago Title | |
| Grant Deed | -- | Chicago Title | |
| Interfamily Deed Transfer | -- | Financial Title Company | |
| Grant Deed | $268,000 | Financial Title Company | |
| Grant Deed | $165,000 | Santa Clara Land Title Co |
Mortgage History
| Date | Status | Loan Amount | Loan Type |
|---|---|---|---|
| Previous Owner | $697,500 | New Conventional | |
| Previous Owner | $744,000 | New Conventional | |
| Previous Owner | $680,000 | New Conventional | |
| Previous Owner | $337,500 | New Conventional | |
| Previous Owner | $365,000 | Unknown | |
| Previous Owner | $370,000 | Purchase Money Mortgage | |
| Previous Owner | $328,000 | Purchase Money Mortgage | |
| Previous Owner | $132,000 | Credit Line Revolving | |
| Previous Owner | $231,250 | Stand Alone First | |
| Previous Owner | $45,000 | Credit Line Revolving | |
| Previous Owner | $214,400 | Stand Alone First | |
| Previous Owner | $148,500 | No Value Available | |
| Closed | $26,800 | No Value Available | |
| Closed | $82,000 | No Value Available |
Property History
| Date | Event | Price | Change | Sq Ft Price |
|---|---|---|---|---|
| 04/06/2021 04/06/21 | Sold | $930,000 | -1.9% | $961 / Sq Ft |
| 03/04/2021 03/04/21 | Pending | -- | -- | -- |
| 02/10/2021 02/10/21 | For Sale | $948,000 | +11.5% | $979 / Sq Ft |
| 04/20/2016 04/20/16 | Sold | $850,000 | +7.5% | $878 / Sq Ft |
| 03/11/2016 03/11/16 | Pending | -- | -- | -- |
| 02/29/2016 02/29/16 | For Sale | $791,000 | -- | $817 / Sq Ft |
Tax History
| Year | Tax Paid | Tax Assessment Tax Assessment Total Assessment is a certain percentage of the fair market value that is determined by local assessors to be the total taxable value of land and additions on the property. | Land | Improvement |
|---|---|---|---|---|
| 2024 | $11,940 | $986,922 | $493,461 | $493,461 |
| 2023 | $11,783 | $967,572 | $483,786 | $483,786 |
| 2022 | $11,749 | $948,600 | $474,300 | $474,300 |
| 2021 | $11,553 | $929,596 | $464,798 | $464,798 |
| 2020 | $11,486 | $920,066 | $460,033 | $460,033 |
| 2019 | $10,981 | $902,026 | $451,013 | $451,013 |
| 2018 | $10,884 | $884,340 | $442,170 | $442,170 |
| 2017 | $10,392 | $867,000 | $433,500 | $433,500 |
| 2016 | $7,152 | $596,820 | $259,738 | $337,082 |
| 2015 | $6,892 | $587,856 | $255,837 | $332,019 |
| 2014 | $6,825 | $576,342 | $250,826 | $325,516 |
Source: MLSListings
MLS Number: ML81562771
APN: 147-66-008
- 2518 W Middlefield Rd
- 2560 Saffron Way
- 2149 Junction Ave Unit 11
- 765 San Antonio Rd Unit 24
- 765 San Antonio Rd Unit 61
- 765 N Rengstorff Ave Unit 7
- 2405 Laura Ln
- 838 Excell Ct
- 1963 Rock St Unit 26
- 732 Montrose Ave
- 213 Thompson Square
- 441 Beaume Ct Unit F12
- 878 Sierra Vista Ave
- 837 Sierra Vista Ave
- 1965 Colony St
- 843 Avery Dr
- 1947 San Luis Ave Unit 10
- 1920 Rock St Unit 1
- 509 Sierra Vista Ave Unit 2
- 49 Showers Dr Unit K427
