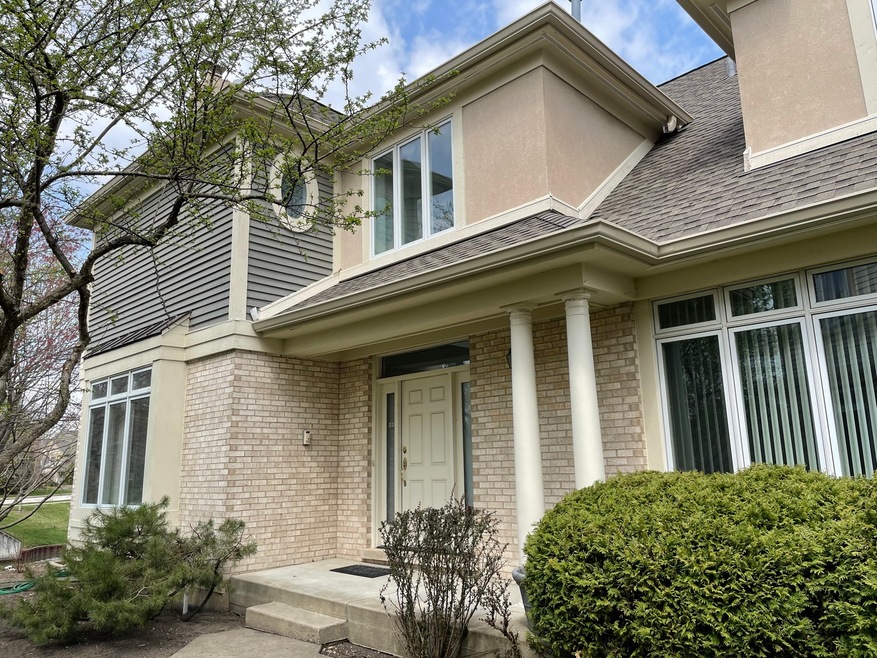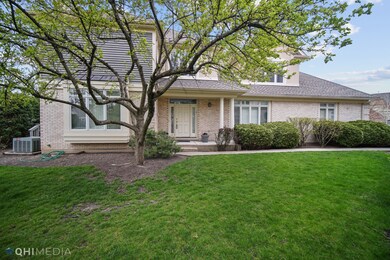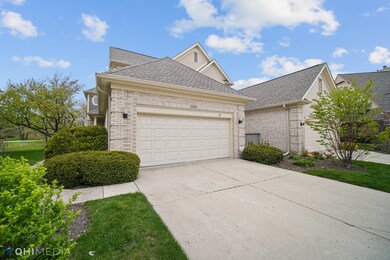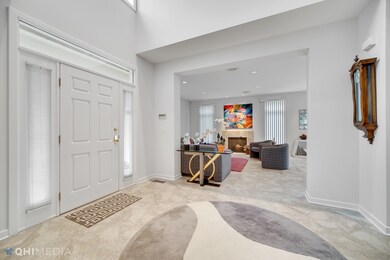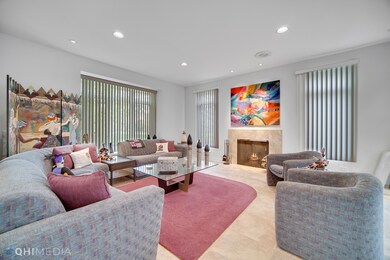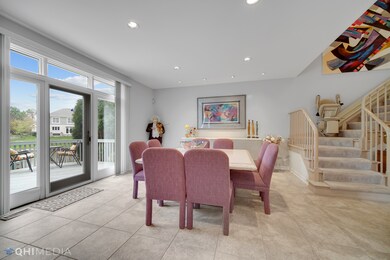
2530 Windrush Ln Northbrook, IL 60062
Estimated Value: $691,000 - $814,000
Highlights
- Waterfront
- Deck
- Whirlpool Bathtub
- Westmoor Elementary School Rated A
- Pond
- End Unit
About This Home
As of August 2021Move right in to this meticulously maintained duplex, located in the prestigious Cotswold subdivision. One of the largest homes, located on a private cul-de-sac, with picturesque scenery and lush professional landscaping. Living room features gas starter fireplace with gas logs & large windows. Dining room opens to the large rear deck, overlooking the pond, with 2 mating swans in residence during the good weather months. Front door opens to an inviting 2 story foyer. Family room could be switched and used as the dining room. Huge kitchen w/ double oven, cooktop & sub zero fridge! So many white cabinets & counters - you won't run out of storage & massive center island, planning desk & eat in area with seating for 6 plus access to the front deck. Butler's pantry & wet bar connects the family room to the kitchen. Upstairs offers extra large master suite, accentuated with his & hers walk in closets, separate shower, jetted tub, linen closet & dual sink vanity. 2 more generous sized bedrooms with shared hall bath. Canned lighting t/o & sound system in living room, family room & master bedroom. 2nd floor laundry w/attached walk in storage closet. The basement offers plenty of storage space and can easily be finished. Battery back up for sump pump. Association amenities include lawn care, snow removal, exterior maintence and recently replaced the roof! Prime lot! Feels like single family. Don't miss out on the opportunity to enjoy this maintenance free living in one of Northbrook's premier developments.
Last Agent to Sell the Property
RE/MAX Suburban License #475125256 Listed on: 04/20/2021

Townhouse Details
Home Type
- Townhome
Est. Annual Taxes
- $10,575
Year Built
- Built in 1995
Lot Details
- Waterfront
- End Unit
- Cul-De-Sac
HOA Fees
- $724 Monthly HOA Fees
Parking
- 2 Car Attached Garage
- Garage Transmitter
- Garage Door Opener
- Parking Included in Price
Home Design
- Half Duplex
Interior Spaces
- 3,090 Sq Ft Home
- 2-Story Property
- Ceiling Fan
- Gas Log Fireplace
- Living Room with Fireplace
- Formal Dining Room
- Water Views
- Home Security System
Kitchen
- Double Oven
- Cooktop
- Microwave
- High End Refrigerator
- Dishwasher
- Disposal
Bedrooms and Bathrooms
- 3 Bedrooms
- 3 Potential Bedrooms
- Walk-In Closet
- Dual Sinks
- Whirlpool Bathtub
- Separate Shower
Laundry
- Laundry in unit
- Dryer
- Washer
Unfinished Basement
- Basement Fills Entire Space Under The House
- Sump Pump
Accessible Home Design
- Accessibility Features
- Stair Lift
Outdoor Features
- Pond
- Deck
Schools
- Westmoor Elementary School
- Northbrook Junior High School
- Glenbrook North High School
Utilities
- Forced Air Heating and Cooling System
- Humidifier
- Heating System Uses Natural Gas
Listing and Financial Details
- Homeowner Tax Exemptions
Community Details
Overview
- Association fees include insurance, exterior maintenance, lawn care, snow removal
- 2 Units
- Cathy Blake Association, Phone Number (847) 555-1212
- Cotswold Subdivision
- Property managed by Chicagoland Mangaement company
Pet Policy
- Pets up to 100 lbs
- Dogs and Cats Allowed
Security
- Resident Manager or Management On Site
- Storm Screens
- Carbon Monoxide Detectors
Ownership History
Purchase Details
Home Financials for this Owner
Home Financials are based on the most recent Mortgage that was taken out on this home.Purchase Details
Home Financials for this Owner
Home Financials are based on the most recent Mortgage that was taken out on this home.Similar Homes in Northbrook, IL
Home Values in the Area
Average Home Value in this Area
Purchase History
| Date | Buyer | Sale Price | Title Company |
|---|---|---|---|
| Michelson Steven R | $570,000 | Chicago Title | |
| Fischman Arlene | $437,500 | -- |
Mortgage History
| Date | Status | Borrower | Loan Amount |
|---|---|---|---|
| Open | Michelson Steven R | $342,000 | |
| Previous Owner | Fischman Arlene | $50,000 |
Property History
| Date | Event | Price | Change | Sq Ft Price |
|---|---|---|---|---|
| 08/27/2021 08/27/21 | Sold | $570,000 | -5.0% | $184 / Sq Ft |
| 06/22/2021 06/22/21 | Pending | -- | -- | -- |
| 06/07/2021 06/07/21 | For Sale | -- | -- | -- |
| 04/27/2021 04/27/21 | For Sale | -- | -- | -- |
| 04/26/2021 04/26/21 | Pending | -- | -- | -- |
| 04/15/2021 04/15/21 | For Sale | $599,900 | -- | $194 / Sq Ft |
Tax History Compared to Growth
Tax History
| Year | Tax Paid | Tax Assessment Tax Assessment Total Assessment is a certain percentage of the fair market value that is determined by local assessors to be the total taxable value of land and additions on the property. | Land | Improvement |
|---|---|---|---|---|
| 2024 | $11,659 | $57,001 | $10,000 | $47,001 |
| 2023 | $11,266 | $57,001 | $10,000 | $47,001 |
| 2022 | $11,266 | $57,001 | $10,000 | $47,001 |
| 2021 | $11,020 | $50,104 | $8,718 | $41,386 |
| 2020 | $10,899 | $50,104 | $8,718 | $41,386 |
| 2019 | $10,575 | $55,060 | $8,718 | $46,342 |
| 2018 | $11,220 | $54,097 | $7,628 | $46,469 |
| 2017 | $10,955 | $54,097 | $7,628 | $46,469 |
| 2016 | $10,688 | $54,097 | $7,628 | $46,469 |
| 2015 | $9,123 | $43,007 | $6,320 | $36,687 |
| 2014 | $8,736 | $43,007 | $6,320 | $36,687 |
| 2013 | $8,444 | $43,007 | $6,320 | $36,687 |
Agents Affiliated with this Home
-
Karen Goins

Seller's Agent in 2021
Karen Goins
RE/MAX Suburban
(847) 208-9192
1 in this area
191 Total Sales
-
Barbara Tarr

Buyer's Agent in 2021
Barbara Tarr
@ Properties
(847) 826-3043
4 in this area
19 Total Sales
Map
Source: Midwest Real Estate Data (MRED)
MLS Number: 11047201
APN: 04-04-304-189-0000
- 771 Greenwood Rd
- 783 Greenwood Rd
- 628 Greenwood Rd
- 2552 Buckland Ln
- 2806 Brindle Ct Unit 2
- 860 Cedar Ln Unit 12A
- 845 Fair Ln
- 1052 Briarwood Ln
- 1130 Crestwood Dr
- 2874 Maria Ave
- 2990 Harbor Ln
- 519 Anthony Trail
- 2516 Partridge Ln
- 3050 Pheasant Creek Dr Unit 304
- 3070 Pheasant Creek Dr Unit 104
- 1037 Cedar Ln
- 1060 Cedar Ln
- 2009 Dundee Rd
- 1012 Sussex Dr Unit 1012
- 1000 Meadow Rd
- 2530 Windrush Ln
- 2534 Windrush Ln
- 2526 Windrush Ln
- 2538 Windrush Ln
- 2518 Windrush Ln
- 2512 Windrush Ln
- 2552 Windrush Ln
- 2554 Windrush Ln
- 2508 Windrush Ln
- 2558 Windrush Ln
- 2502 Windrush Ln
- 2566 Windrush Ln
- 2519 Windrush Ln
- 2523 Windrush Ln
- 2547 Campden Ln
- 2543 Campden Ln
- 2529 Windrush Ln
- 2533 Windrush Ln
- 701 Prestbury Ct
- 2525 Campden Ln
