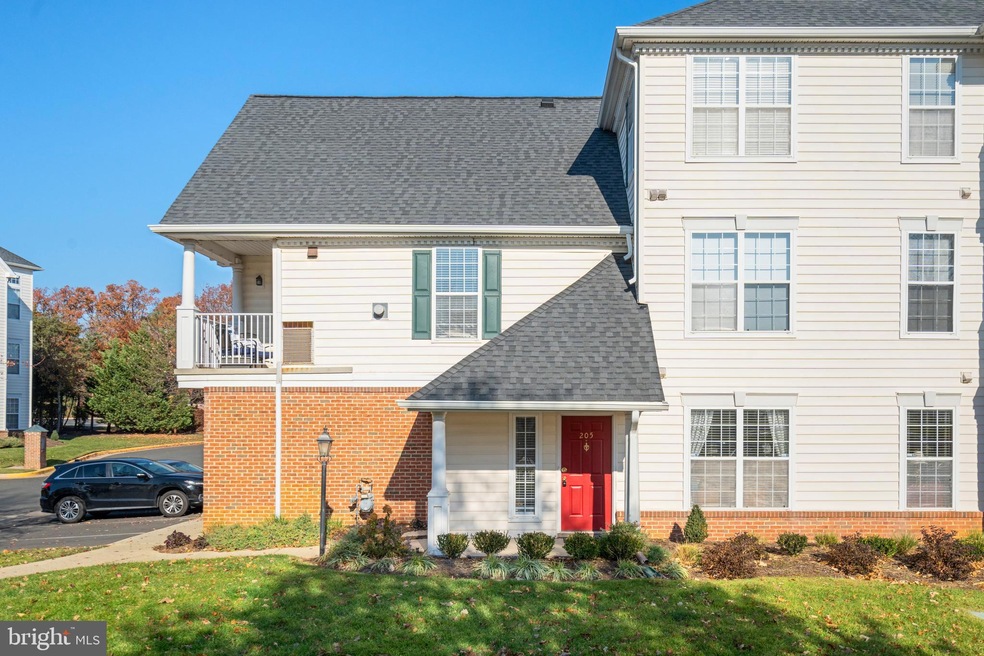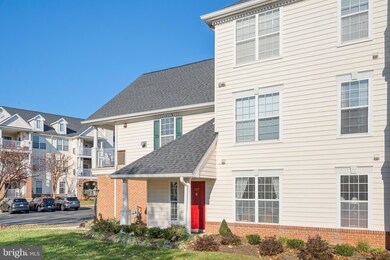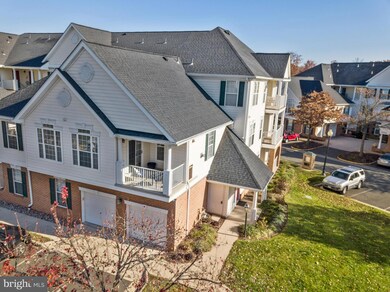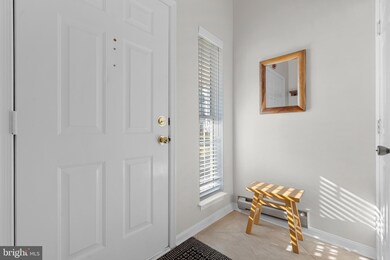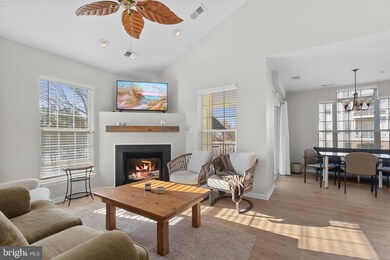
25300 Lake Mist Square Unit 205 Chantilly, VA 20152
Highlights
- Wood Flooring
- 1 Fireplace
- Tennis Courts
- J. Michael Lunsford Middle School Rated A
- Community Pool
- Jogging Path
About This Home
As of December 2023Welcome Home!! Unique End Unit Condo in Lakeside Community with attached garage, no units above or below which presents an extremely and attractive townhome style feel! Freshly painted and move in ready, you couldn't ask for more. This home boasts with natural light and an inviting 2-story foyer and high vaulted ceilings in Living Room! New LVP floors in living area and new carpet in bedrooms. Open Kitchen with new quartz counters and new backsplash. Gas Fireplace in Living Room sets up a cozy night at home. Private large balcony, plenty of space to wind down from a long day or entertain on. Oversized Primary suite with His and Hers closets, attic access (yes, condo with attic space for storage!!!), Bath has double vanities and soaking tub. Close to Shopping and Dining, close to commuter routes and hospital. Community legendary amenities include, 4 pools, trails and paths, parks, tot lots, tennis and sports courts. Don't hesitate as this home will not last, schedule a showing today! HOA Fees include Water, Snow Removal, Amenities, Waste. HOA responsible for roof and exterior.
Last Agent to Sell the Property
Mike McConnell
Redfin Corporation License #WVS240303152 Listed on: 11/16/2023

Last Buyer's Agent
Allison Taylor
Redfin Corporation License #0225196423

Property Details
Home Type
- Condominium
Est. Annual Taxes
- $2,776
Year Built
- Built in 1996
HOA Fees
- $363 Monthly HOA Fees
Parking
- 1 Car Attached Garage
- 1 Driveway Space
- Garage Door Opener
Home Design
- Vinyl Siding
Interior Spaces
- 1,058 Sq Ft Home
- Property has 1 Level
- Ceiling Fan
- 1 Fireplace
- Screen For Fireplace
- Window Treatments
Kitchen
- Stove
- Built-In Microwave
- Ice Maker
- Dishwasher
- Disposal
Flooring
- Wood
- Carpet
Bedrooms and Bathrooms
- 2 Main Level Bedrooms
- 1 Full Bathroom
Laundry
- Dryer
- Washer
Schools
- J. Michael Lunsford Middle School
- Freedom High School
Utilities
- Forced Air Heating and Cooling System
- Natural Gas Water Heater
Listing and Financial Details
- Assessor Parcel Number 128359899010
Community Details
Overview
- Association fees include common area maintenance, trash, water, snow removal, exterior building maintenance, management, pool(s)
- Low-Rise Condominium
- Lakeside At South Riding Condos
- Lakeside At South Riding Community
- Lakeside At South Riding Subdivision
Amenities
- Common Area
Recreation
- Tennis Courts
- Community Playground
- Community Pool
- Jogging Path
- Bike Trail
Pet Policy
- Dogs and Cats Allowed
Ownership History
Purchase Details
Home Financials for this Owner
Home Financials are based on the most recent Mortgage that was taken out on this home.Purchase Details
Home Financials for this Owner
Home Financials are based on the most recent Mortgage that was taken out on this home.Purchase Details
Purchase Details
Home Financials for this Owner
Home Financials are based on the most recent Mortgage that was taken out on this home.Similar Homes in Chantilly, VA
Home Values in the Area
Average Home Value in this Area
Purchase History
| Date | Type | Sale Price | Title Company |
|---|---|---|---|
| Warranty Deed | $300,000 | Champion Title & Settlements | |
| Deed | $250,000 | -- | |
| Deed | $135,000 | -- | |
| Deed | $112,100 | Island Title Corp |
Mortgage History
| Date | Status | Loan Amount | Loan Type |
|---|---|---|---|
| Previous Owner | $200,000 | New Conventional | |
| Previous Owner | $89,650 | FHA |
Property History
| Date | Event | Price | Change | Sq Ft Price |
|---|---|---|---|---|
| 04/30/2025 04/30/25 | Rented | $2,300 | 0.0% | -- |
| 04/21/2025 04/21/25 | Under Contract | -- | -- | -- |
| 04/17/2025 04/17/25 | For Rent | $2,300 | 0.0% | -- |
| 12/18/2023 12/18/23 | Sold | $395,000 | -1.2% | $373 / Sq Ft |
| 11/19/2023 11/19/23 | Pending | -- | -- | -- |
| 11/16/2023 11/16/23 | For Sale | $399,999 | +33.3% | $378 / Sq Ft |
| 06/14/2021 06/14/21 | Sold | $300,000 | 0.0% | $284 / Sq Ft |
| 06/01/2021 06/01/21 | Pending | -- | -- | -- |
| 05/23/2021 05/23/21 | For Sale | $299,999 | 0.0% | $284 / Sq Ft |
| 05/21/2021 05/21/21 | Price Changed | $299,999 | 0.0% | $284 / Sq Ft |
| 07/25/2016 07/25/16 | Rented | $1,600 | 0.0% | -- |
| 07/15/2016 07/15/16 | Under Contract | -- | -- | -- |
| 07/08/2016 07/08/16 | For Rent | $1,600 | +3.2% | -- |
| 09/12/2015 09/12/15 | Rented | $1,550 | 0.0% | -- |
| 09/12/2015 09/12/15 | Under Contract | -- | -- | -- |
| 09/04/2015 09/04/15 | For Rent | $1,550 | -- | -- |
Tax History Compared to Growth
Tax History
| Year | Tax Paid | Tax Assessment Tax Assessment Total Assessment is a certain percentage of the fair market value that is determined by local assessors to be the total taxable value of land and additions on the property. | Land | Improvement |
|---|---|---|---|---|
| 2024 | $3,255 | $376,340 | $130,000 | $246,340 |
| 2023 | $2,729 | $311,900 | $110,000 | $201,900 |
| 2022 | $2,675 | $300,520 | $100,000 | $200,520 |
| 2021 | $2,925 | $298,450 | $80,000 | $218,450 |
| 2020 | $2,783 | $268,910 | $80,000 | $188,910 |
| 2019 | $2,519 | $241,090 | $68,000 | $173,090 |
| 2018 | $2,490 | $229,480 | $68,000 | $161,480 |
| 2017 | $2,546 | $226,320 | $68,000 | $158,320 |
| 2016 | $2,555 | $223,150 | $0 | $0 |
| 2015 | $2,533 | $155,150 | $0 | $155,150 |
| 2014 | $2,382 | $138,270 | $0 | $138,270 |
Agents Affiliated with this Home
-
Behnam Dalaei

Seller's Agent in 2025
Behnam Dalaei
United Real Estate
(703) 457-0033
1 in this area
49 Total Sales
-
datacorrect BrightMLS
d
Buyer's Agent in 2025
datacorrect BrightMLS
Non Subscribing Office
-
M
Seller's Agent in 2023
Mike McConnell
Redfin Corporation
(703) 509-9422
-

Buyer's Agent in 2023
Allison Taylor
Redfin Corporation
(703) 595-3846
-
Angie Gunessever

Seller's Agent in 2021
Angie Gunessever
National Realty, LLC
(703) 863-0091
1 in this area
8 Total Sales
-
Nick Moore

Buyer's Agent in 2021
Nick Moore
Samson Properties
(703) 431-0727
1 in this area
41 Total Sales
Map
Source: Bright MLS
MLS Number: VALO2061024
APN: 128-35-9899-010
- 25340 Lake Mist Square Unit 204
- 25272 Riffleford Square Unit 104
- 25280 Lake Shore Square Unit 205
- 25336 Ripleys Field Dr
- 43239 Chase St
- 25449 Morse Dr
- 25198 Larks Terrace
- 25423 Planting Field Dr
- 42991 Golf View Dr
- 25236 Whippoorwill Terrace
- 25533 Fretton Square
- 25154 Monteith Terrace
- 42927 Mccomas Terrace
- 25546 Chilmark Dr
- 42810 Flannigan Terrace
- 25497 Beresford Dr
- 43373 Town Gate Square
- 43405 Town Gate Square
- 42825 Pamplin Terrace
- 25488 Crossfield Dr
