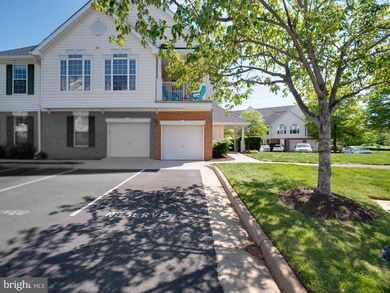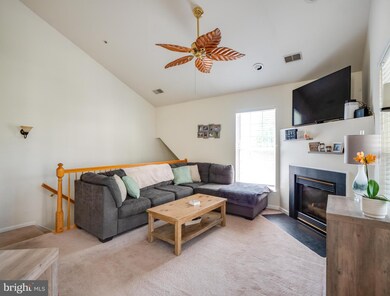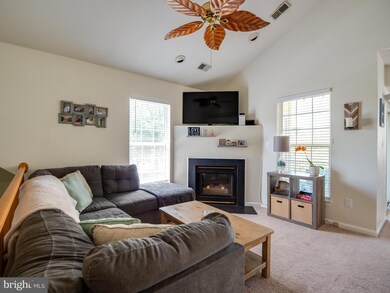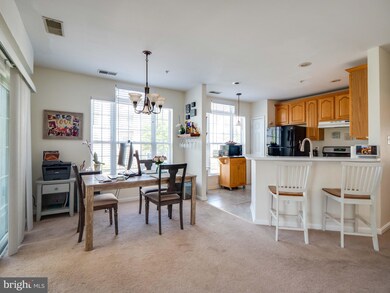
25300 Lake Mist Square Unit 205 Chantilly, VA 20152
Highlights
- Open Floorplan
- Clubhouse
- Garden View
- J. Michael Lunsford Middle School Rated A
- Traditional Architecture
- Community Pool
About This Home
As of December 2023Wow! Check out this amazing garden-style 2 Bedroom condo with a large private attached garage with direct access to the unit. Very rare corner end-unit offers a ton of natural light with windows on all 3 sides. Unique condo with no units above or below which makes it the ideal home for privacy! 2 story foyer, beautiful spacious kitchen with 42” cabinets, pantry and table space. Living room has high vaulted ceilings and a cozy fireplace, open floor plan, separate dining area opens to a generously sized private covered balcony for additional outdoor living space - enjoy your morning coffee or entertaining outside. Large owner’s suite with vaulted ceilings, His & Hers closets, spacious second bedroom could be used as an office. Huge bathroom with double vanity and large soaking tub. Bright & sunny, open & spacious! This home has it all! You’ll enjoy the convenient lifestyle, low maintenance lakeside community that includes South Riding’s legendary amenities - tennis courts, sports courts, playgrounds, parks, miles of walking & biking trails, and FOUR pools. Close to shopping, schools, hospital, and commuting routes. Hurry, this one won’t last long!
Last Agent to Sell the Property
National Realty, LLC License #0225087976 Listed on: 05/23/2021

Property Details
Home Type
- Condominium
Est. Annual Taxes
- $2,924
Year Built
- Built in 1996
HOA Fees
- $383 Monthly HOA Fees
Parking
- 1 Car Attached Garage
- Front Facing Garage
- Garage Door Opener
- Driveway
- Unassigned Parking
Home Design
- Traditional Architecture
- Brick Exterior Construction
- Aluminum Siding
Interior Spaces
- 1,055 Sq Ft Home
- Property has 1 Level
- Open Floorplan
- Ceiling Fan
- Fireplace With Glass Doors
- Combination Kitchen and Dining Room
- Carpet
- Garden Views
Kitchen
- Eat-In Kitchen
- Gas Oven or Range
- Stove
- Dishwasher
- Disposal
Bedrooms and Bathrooms
- 2 Main Level Bedrooms
- 1 Full Bathroom
Laundry
- Laundry in unit
- Dryer
- Washer
Schools
- Hutchison Farm Elementary School
- J. Michael Lunsford Middle School
- Freedom High School
Utilities
- Forced Air Heating and Cooling System
- Natural Gas Water Heater
Additional Features
- Level Entry For Accessibility
- Balcony
- Property is in good condition
Listing and Financial Details
- Assessor Parcel Number 128359899010
Community Details
Overview
- Association fees include exterior building maintenance, lawn maintenance, pool(s), snow removal, trash, water
- Low-Rise Condominium
- Lakeside At South Riding Condos
- Lakeside At South Riding Community
- Lakeside At South Riding Subdivision
- Property Manager
Amenities
- Picnic Area
- Clubhouse
Recreation
- Tennis Courts
- Community Playground
- Community Pool
- Jogging Path
Pet Policy
- Dogs and Cats Allowed
Ownership History
Purchase Details
Home Financials for this Owner
Home Financials are based on the most recent Mortgage that was taken out on this home.Purchase Details
Home Financials for this Owner
Home Financials are based on the most recent Mortgage that was taken out on this home.Purchase Details
Purchase Details
Home Financials for this Owner
Home Financials are based on the most recent Mortgage that was taken out on this home.Similar Homes in Chantilly, VA
Home Values in the Area
Average Home Value in this Area
Purchase History
| Date | Type | Sale Price | Title Company |
|---|---|---|---|
| Warranty Deed | $300,000 | Champion Title & Settlements | |
| Deed | $250,000 | -- | |
| Deed | $135,000 | -- | |
| Deed | $112,100 | Island Title Corp |
Mortgage History
| Date | Status | Loan Amount | Loan Type |
|---|---|---|---|
| Previous Owner | $200,000 | New Conventional | |
| Previous Owner | $89,650 | FHA |
Property History
| Date | Event | Price | Change | Sq Ft Price |
|---|---|---|---|---|
| 04/30/2025 04/30/25 | Rented | $2,300 | 0.0% | -- |
| 04/21/2025 04/21/25 | Under Contract | -- | -- | -- |
| 04/17/2025 04/17/25 | For Rent | $2,300 | 0.0% | -- |
| 12/18/2023 12/18/23 | Sold | $395,000 | -1.2% | $373 / Sq Ft |
| 11/19/2023 11/19/23 | Pending | -- | -- | -- |
| 11/16/2023 11/16/23 | For Sale | $399,999 | +33.3% | $378 / Sq Ft |
| 06/14/2021 06/14/21 | Sold | $300,000 | 0.0% | $284 / Sq Ft |
| 06/01/2021 06/01/21 | Pending | -- | -- | -- |
| 05/23/2021 05/23/21 | For Sale | $299,999 | 0.0% | $284 / Sq Ft |
| 05/21/2021 05/21/21 | Price Changed | $299,999 | 0.0% | $284 / Sq Ft |
| 07/25/2016 07/25/16 | Rented | $1,600 | 0.0% | -- |
| 07/15/2016 07/15/16 | Under Contract | -- | -- | -- |
| 07/08/2016 07/08/16 | For Rent | $1,600 | +3.2% | -- |
| 09/12/2015 09/12/15 | Rented | $1,550 | 0.0% | -- |
| 09/12/2015 09/12/15 | Under Contract | -- | -- | -- |
| 09/04/2015 09/04/15 | For Rent | $1,550 | -- | -- |
Tax History Compared to Growth
Tax History
| Year | Tax Paid | Tax Assessment Tax Assessment Total Assessment is a certain percentage of the fair market value that is determined by local assessors to be the total taxable value of land and additions on the property. | Land | Improvement |
|---|---|---|---|---|
| 2024 | $3,255 | $376,340 | $130,000 | $246,340 |
| 2023 | $2,729 | $311,900 | $110,000 | $201,900 |
| 2022 | $2,675 | $300,520 | $100,000 | $200,520 |
| 2021 | $2,925 | $298,450 | $80,000 | $218,450 |
| 2020 | $2,783 | $268,910 | $80,000 | $188,910 |
| 2019 | $2,519 | $241,090 | $68,000 | $173,090 |
| 2018 | $2,490 | $229,480 | $68,000 | $161,480 |
| 2017 | $2,546 | $226,320 | $68,000 | $158,320 |
| 2016 | $2,555 | $223,150 | $0 | $0 |
| 2015 | $2,533 | $155,150 | $0 | $155,150 |
| 2014 | $2,382 | $138,270 | $0 | $138,270 |
Agents Affiliated with this Home
-
Behnam Dalaei

Seller's Agent in 2025
Behnam Dalaei
United Real Estate
(703) 457-0033
1 in this area
49 Total Sales
-
datacorrect BrightMLS
d
Buyer's Agent in 2025
datacorrect BrightMLS
Non Subscribing Office
-
M
Seller's Agent in 2023
Mike McConnell
Redfin Corporation
(703) 509-9422
-

Buyer's Agent in 2023
Allison Taylor
Redfin Corporation
(703) 595-3846
-
Angie Gunessever

Seller's Agent in 2021
Angie Gunessever
National Realty, LLC
(703) 863-0091
1 in this area
8 Total Sales
-
Nick Moore

Buyer's Agent in 2021
Nick Moore
Samson Properties
(703) 431-0727
1 in this area
41 Total Sales
Map
Source: Bright MLS
MLS Number: VALO438698
APN: 128-35-9899-010
- 25340 Lake Mist Square Unit 204
- 25272 Riffleford Square Unit 104
- 25280 Lake Shore Square Unit 205
- 25336 Ripleys Field Dr
- 43239 Chase St
- 25198 Larks Terrace
- 25423 Planting Field Dr
- 42991 Golf View Dr
- 25236 Whippoorwill Terrace
- 25533 Fretton Square
- 25154 Monteith Terrace
- 42927 Mccomas Terrace
- 25546 Chilmark Dr
- 42810 Flannigan Terrace
- 25497 Beresford Dr
- 43373 Town Gate Square
- 43405 Town Gate Square
- 25488 Crossfield Dr
- 43370 Town Gate Square
- 42838 Cedar Hedge St





