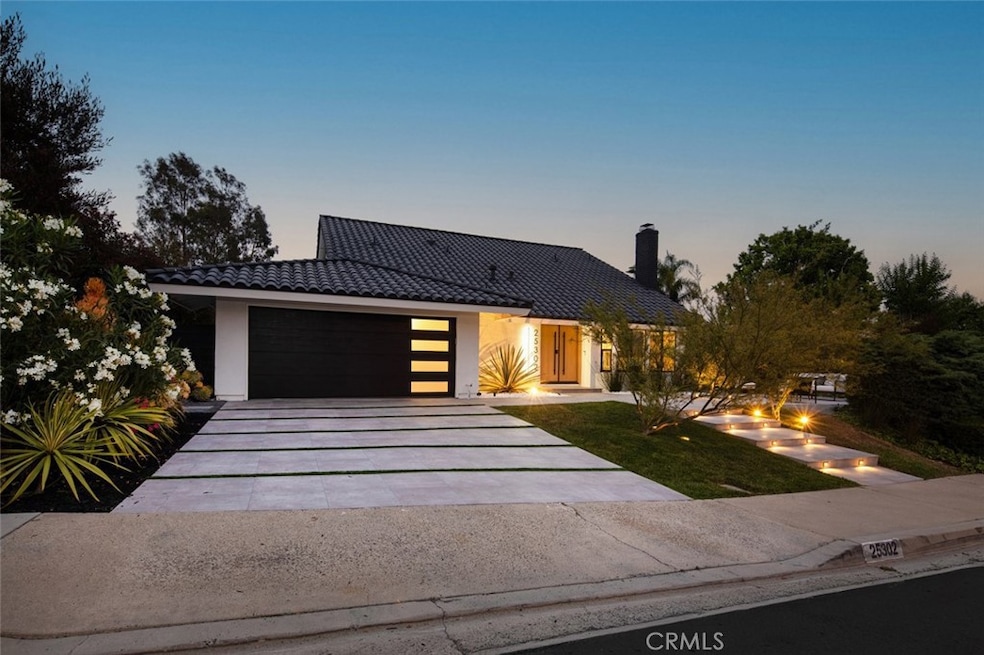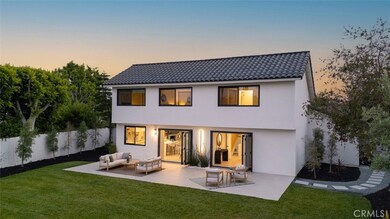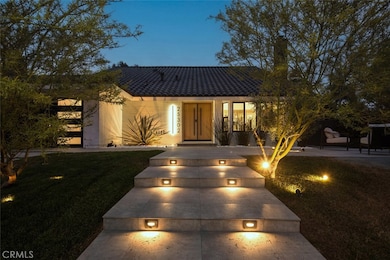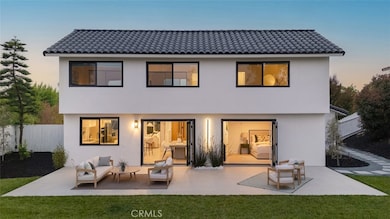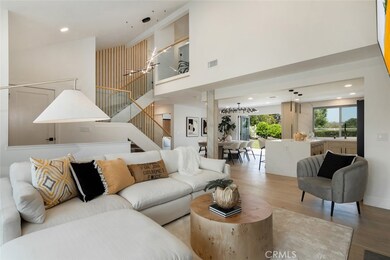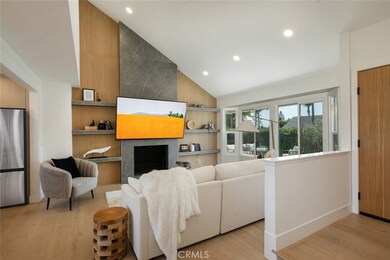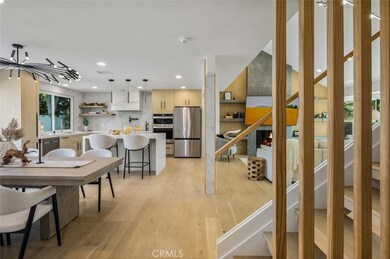25302 Posada Ln Mission Viejo, CA 92691
Highlights
- Primary Bedroom Suite
- Panoramic View
- Open Floorplan
- La Paz Intermediate School Rated A
- Updated Kitchen
- Contemporary Architecture
About This Home
Poised atop a quiet Mission Viejo hillside, this newly reimagined residence reflects a considered balance between modern form and livable warmth. Thoughtfully redesigned to embrace its elevated setting, the home draws in natural light and expansive views while maintaining a grounded, calming interior palette. A refined materiality flows throughout, wide-plank oak floors, softly veined stone, and custom cabinetry create cohesion and visual stillness. The open-plan kitchen anchors the space with subtle sophistication, offering sculptural pendant lighting, minimalist shelving, and a seamless integration of function and style. Adjoining living and dining spaces are framed by full-height sliders that open effortlessly to a generous outdoor terrace, an extension of the home that blurs the threshold between indoors and out. The rear garden is equally intentional, a private and level expanse of green, edged by curated plantings and mature trees. This outdoor zone becomes a place of quiet retreat or casual gathering, all while orienting toward the soft hillside light and wide neighborhood vistas. Upstairs, the home’s private quarters are elevated in both placement and experience. The primary suite is enveloped in natural light, with carefully positioned windows framing views that shift with the time of day. Throughout, detailing is subtle and restrained, allowing the home's craftsmanship and connection to site to speak for itself. From the architectural entry path to its sculpted front facade and considered interior palette, this Mission Viejo residence offers a rare expression of refined minimalism where modern design is guided by simplicity, proportion, and place.
Listing Agent
Pacific Sotheby's Int'l Realty Brokerage Phone: 9496099838 License #02083639 Listed on: 07/21/2025

Co-Listing Agent
First Team Real Estate Brokerage Phone: 9496099838 License #01940693
Home Details
Home Type
- Single Family
Est. Annual Taxes
- $10,769
Year Built
- Built in 1967 | Remodeled
Lot Details
- 6,600 Sq Ft Lot
- Vinyl Fence
- Sprinkler System
- Back and Front Yard
HOA Fees
- $28 Monthly HOA Fees
Parking
- 2 Car Direct Access Garage
- 2 Open Parking Spaces
- Parking Available
- Driveway
Property Views
- Panoramic
- City Lights
- Mountain
- Hills
- Neighborhood
Home Design
- Contemporary Architecture
- Turnkey
- Slab Foundation
- Spanish Tile Roof
Interior Spaces
- 1,929 Sq Ft Home
- 2-Story Property
- Open Floorplan
- Cathedral Ceiling
- Recessed Lighting
- Double Pane Windows
- Double Door Entry
- Great Room
- Family Room Off Kitchen
- Living Room with Fireplace
- Wood Flooring
- Laundry Room
Kitchen
- Updated Kitchen
- Open to Family Room
- Gas Oven
- Six Burner Stove
- Microwave
- Dishwasher
- Kitchen Island
- Quartz Countertops
Bedrooms and Bathrooms
- 4 Bedrooms | 1 Main Level Bedroom
- Primary Bedroom Suite
- Walk-In Closet
- Remodeled Bathroom
- Bathroom on Main Level
- 3 Full Bathrooms
- Quartz Bathroom Countertops
- Makeup or Vanity Space
- Dual Vanity Sinks in Primary Bathroom
- Bathtub
- Walk-in Shower
Home Security
- Carbon Monoxide Detectors
- Fire and Smoke Detector
Outdoor Features
- Concrete Porch or Patio
- Exterior Lighting
Location
- Suburban Location
Utilities
- Central Heating and Cooling System
- Phone Available
- Cable TV Available
Listing and Financial Details
- Security Deposit $7,500
- 12-Month Minimum Lease Term
- Available 7/21/25
- Tax Lot 54
- Tax Tract Number 6336
- Assessor Parcel Number 78425108
Community Details
Overview
- Lake Mission Viejo Association, Phone Number (949) 770-1313
- Lake Mission Viejo Association
- La Paz Subdivision
Amenities
- Community Barbecue Grill
Recreation
- Sport Court
- Park
Pet Policy
- Call for details about the types of pets allowed
- Pet Deposit $500
Map
Source: California Regional Multiple Listing Service (CRMLS)
MLS Number: OC25163728
APN: 784-251-08
- 25291 Remesa Dr
- 26501 Cortina Dr
- 26496 Cancion Dr
- 25061 El Cortijo Ln
- 24942 Sebastian Ln
- 26301 Montarez Cir
- 25652 Cervantes Ln
- 25585 Chrisanta Dr
- 25789 Marguerite Pkwy Unit D102
- 26661 Carretas Dr
- 25811 Jamon Ln
- 27041 S Ridge Dr
- 24751 Mosquero Ln
- 24851 Via Santa Cruz
- 26862 Salazar Dr
- 27402 Carino Cir
- 26781 Poveda Unit 3
- 24812 Leto Cir
- 7 Luzern
- 27222 Puerta Del Oro
- 26482 Aracena Dr
- 24911 Via Santa Cruz
- 27041 S Ridge Dr
- 27452 Avanti Dr
- 24662 San Vincent Ln
- 26062 Via Viento
- 33 Risero Dr
- 27315 Regio
- 26600 Oso Pkwy
- 27571 Chantada
- 39 Melrose Dr
- 26271 Ganiza
- 26351 Ambia
- 25911 Rich Springs Cir
- 26016 Ravenna Rd
- 26126 Oroville Place
- 26576 Mambrino
- 26593 Avenue Deseo Unit 1
- 26606 El Toboso
- 24701 Nympha Dr
