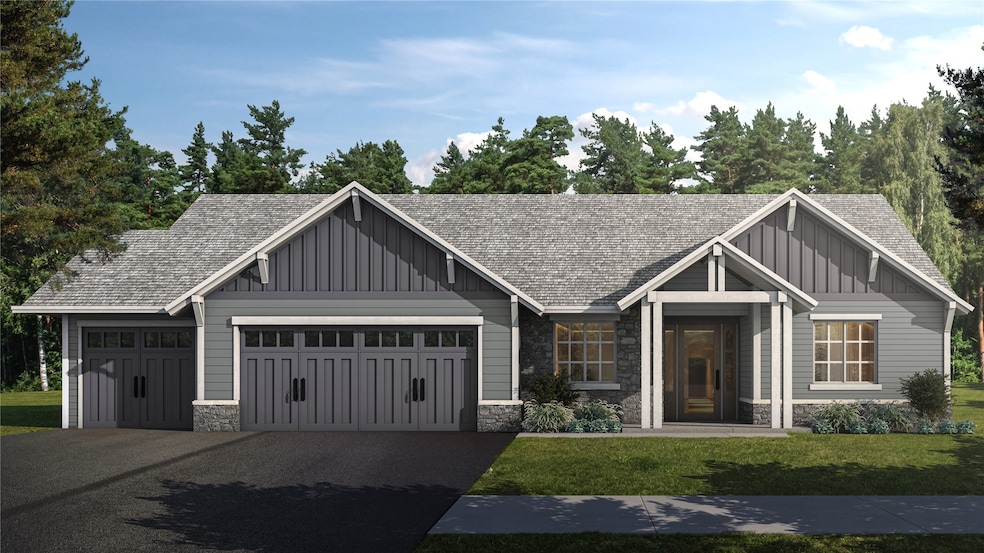
2531 Drake Ln Missoula, MT 59803
Miller Creek NeighborhoodEstimated payment $5,466/month
Highlights
- New Construction
- Ranch Style House
- 3 Car Attached Garage
- Jeannette Rankin Elementary School Rated A-
- 1 Fireplace
- Park
About This Home
New zero entry one level home to be built on a fantastic lot. At 16,000+ sq ft the lot is big enough to provide elbow room but not to large to maintain. If you are not familiar with Drake Lane check it out as this final phase III is one of the best neighborhoods in Missoula. It is a cul de sac so no through traffic and all the new homes are very nice. Note the covenants allow parking pads and a boat or RV to be parked on site year round. Edgell Building is a local premier builder with a long standing reputation in Missoula and has built over 20 homes in this neighborhood. The house features a great one level plan with 3 bedrooms, 2 full bathrooms plus a powder room. The 3 car garage is 937 sf and the 3rd bay is extra long for big vehicles or shop/storage space. The rendering is an example only and style/colors could be changed. The footprint is set as it is submitted for permits. Note cash buyers could same up to 15K as the builder would not have to pay interest to build. Early buyers can choose interior finishes and colors. Proper allowances for all items are in place. Final price could go up or down depending if a buyer stays under or goes over allowances. Note landscaping is not included by the builder which saves a buyer $$ due to the builder not having to oversee it. The builder can provide good recommendations for landscapers. The full set of plans is available for serious buyers to review.
Home Details
Home Type
- Single Family
Est. Annual Taxes
- $1,471
Year Built
- Built in 2024 | New Construction
Lot Details
- 0.39 Acre Lot
HOA Fees
- $13 Monthly HOA Fees
Parking
- 3 Car Attached Garage
Home Design
- Ranch Style House
- Poured Concrete
Interior Spaces
- 1,952 Sq Ft Home
- 1 Fireplace
- Basement
- Crawl Space
- Washer Hookup
Kitchen
- Oven or Range
- Dishwasher
Bedrooms and Bathrooms
- 3 Bedrooms
Listing and Financial Details
- Assessor Parcel Number 04209212412110000
Community Details
Overview
- Invermere Association
- Built by Edgell Building Inc
- Invermere Subdivision
Recreation
- Park
Map
Home Values in the Area
Average Home Value in this Area
Property History
| Date | Event | Price | Change | Sq Ft Price |
|---|---|---|---|---|
| 10/31/2024 10/31/24 | For Sale | $965,000 | -- | $494 / Sq Ft |
Similar Homes in Missoula, MT
Source: Montana Regional MLS
MLS Number: 30035821
- 2543 Drake Ln
- 2537 Drake Ln
- 2917 Saint Michael Dr
- 6020 April Ln
- 2925 Saint Michael Dr
- Lot 3 Miller Creek Rd
- 6250 Timothy Ct
- LOT 4 Miller Creek Rd
- LOT 2 Miller Creek Rd
- Linda Vista Blvd Linda Vista Blvd
- 4060 Jamie Ann Ln
- 4275 Scott Allen Dr
- 6610 Justin Ct
- 3155 & 3255 Meadowwood Ln
- 3721 Brandon Way
- 2511 55th St
- 4863 Scott Allen Dr
- 4410 Nicole Ct
- 4115 Birdie Ct
- 2615 Gharrett St
- 5110 Village View Way
- 1990 Rimel Rd
- 2300 McDonald Ave Unit 5
- 1510 Ernest Ave Unit 2
- 1508 Ernest Ave Unit 14
- 1508 Ernest Ave Unit 11
- 2101 Dearborn Ave Unit 24
- 2205 Margaret St
- 909 Pattee Creek Dr
- 9491 Miller Creek Rd
- 509 Westview Dr
- 1500 W Central Ave
- 1910 Strand Ave Unit 204
- 1516 W Kent Ave Unit Basement
- 2211 S 12th St W
- 2485 Aspen Grove
- 1219 Linnea Ln
- 1500 S 14th St W
- 1801 S 11th St W
- 1028 Longstaff St Unit 1028 Longstaff St. Apt 2






