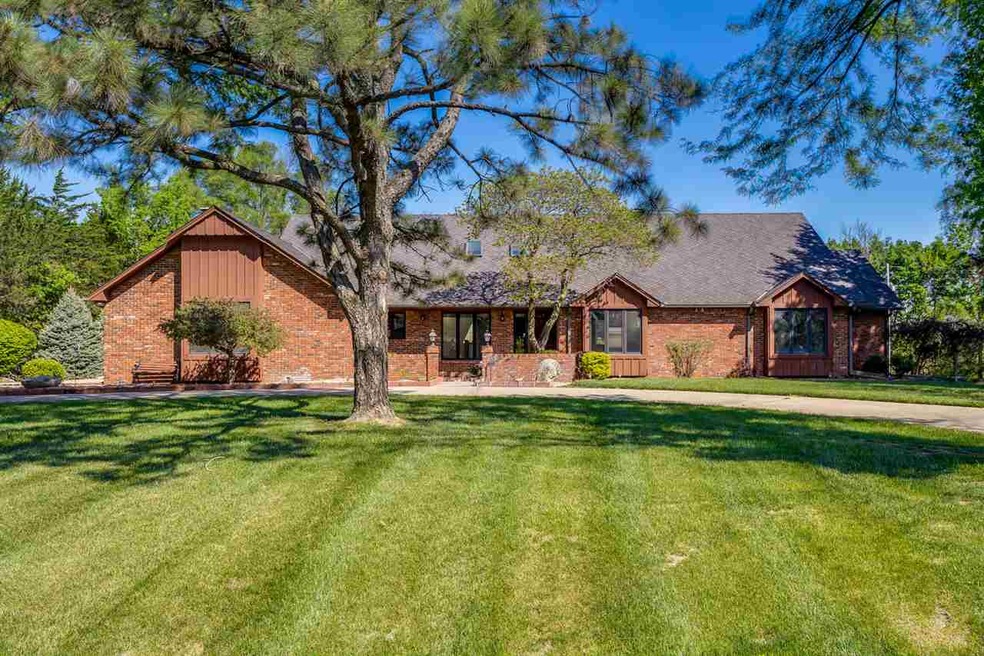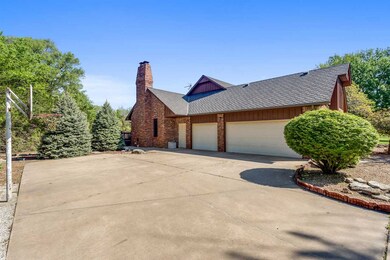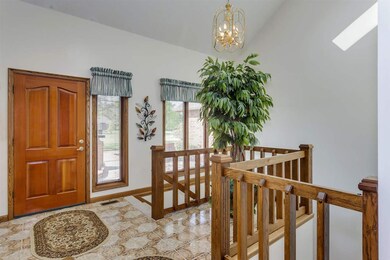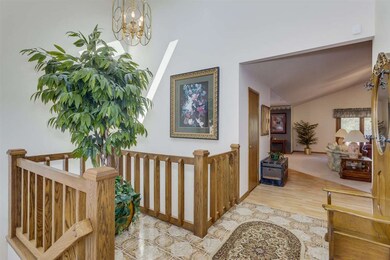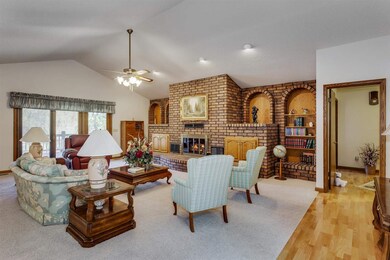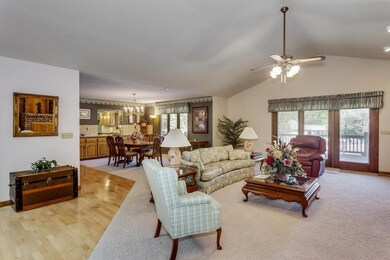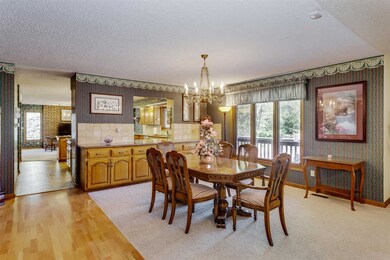
2531 N Cedar Crest Dr Wichita, KS 67223
Northwest Wichita NeighborhoodEstimated Value: $684,000 - $856,297
Highlights
- RV Access or Parking
- 1.59 Acre Lot
- Covered Deck
- Maize South Elementary School Rated A-
- Fireplace in Kitchen
- Wooded Lot
About This Home
As of August 2020Are you ready for the PERFECT Property... A Custom Built home on a 1.59 Acre Lot that feels like your oasis in the city! This home has everything vaulted ceilings, formal dining, hearth room off kitchen, huge bedrooms, tons of windows, lots of storage, fully finished walk-out basement, attached three car garage, detached three car garage, and RV storage. The Kitchen is a chef's dream! Huge granite island, sub-zero refrigerator, double ovens, electric range, trash compactor and walk in pantry. A true master retreat has a beautiful coffered ceiling, his and hers walk-in closets and master bathroom with whirlpool tub and separate shower. The Basement offers a HUGE Family room with wet bar and HUGE game room with tons of options for inside entertaining, Two more large bedrooms with oversized closets, a full bathroom, 2 Storage rooms and a concrete safe room complete the lower level! Enjoy your evenings on your covered deck, sipping tea and watching wildlife nestled in your own retreat and just minutes from shopping and dining. This is a MUST SEE HOME!!
Last Agent to Sell the Property
Jharon Ellis
RE/MAX Premier License #00236414 Listed on: 05/14/2020
Last Buyer's Agent
Non MLS
SCK MLS
Home Details
Home Type
- Single Family
Est. Annual Taxes
- $5,945
Year Built
- Built in 1982
Lot Details
- 1.59 Acre Lot
- Sprinkler System
- Wooded Lot
Home Design
- Ranch Style House
- Brick or Stone Mason
- Composition Roof
Interior Spaces
- Wet Bar
- Central Vacuum
- Vaulted Ceiling
- Ceiling Fan
- Skylights
- Multiple Fireplaces
- Wood Burning Fireplace
- Decorative Fireplace
- Window Treatments
- Family Room with Fireplace
- Living Room with Fireplace
- Formal Dining Room
- Game Room
- Wood Flooring
Kitchen
- Breakfast Bar
- Oven or Range
- Electric Cooktop
- Microwave
- Dishwasher
- Kitchen Island
- Trash Compactor
- Disposal
- Fireplace in Kitchen
Bedrooms and Bathrooms
- 5 Bedrooms
- Walk-In Closet
- Separate Shower in Primary Bathroom
Laundry
- Laundry Room
- Laundry on main level
- Sink Near Laundry
- 220 Volts In Laundry
Finished Basement
- Walk-Out Basement
- Basement Fills Entire Space Under The House
- Bedroom in Basement
- Finished Basement Bathroom
- Basement Storage
Home Security
- Home Security System
- Storm Doors
Parking
- 4 Car Garage
- Carport
- Garage Door Opener
- RV Access or Parking
Outdoor Features
- Covered Deck
- Covered patio or porch
- Outbuilding
- Storm Cellar or Shelter
- Rain Gutters
Schools
- Maize
- Maize Middle School
- Maize High School
Utilities
- Humidifier
- Heat Pump System
- Private Water Source
- Water Purifier
- Water Softener is Owned
- Septic Tank
Community Details
- Cedar Downs Subdivision
Listing and Financial Details
- Assessor Parcel Number 20173-141-01-0-41-01-014.00
Ownership History
Purchase Details
Home Financials for this Owner
Home Financials are based on the most recent Mortgage that was taken out on this home.Similar Homes in Wichita, KS
Home Values in the Area
Average Home Value in this Area
Purchase History
| Date | Buyer | Sale Price | Title Company |
|---|---|---|---|
| Harmon Trina Marie | -- | Security 1St Title Llc |
Mortgage History
| Date | Status | Borrower | Loan Amount |
|---|---|---|---|
| Closed | Harmon Trina Marie | $504,640 |
Property History
| Date | Event | Price | Change | Sq Ft Price |
|---|---|---|---|---|
| 08/03/2020 08/03/20 | Sold | -- | -- | -- |
| 06/18/2020 06/18/20 | Pending | -- | -- | -- |
| 05/07/2020 05/07/20 | For Sale | $640,000 | -- | $98 / Sq Ft |
Tax History Compared to Growth
Tax History
| Year | Tax Paid | Tax Assessment Tax Assessment Total Assessment is a certain percentage of the fair market value that is determined by local assessors to be the total taxable value of land and additions on the property. | Land | Improvement |
|---|---|---|---|---|
| 2023 | $7,995 | $65,769 | $5,014 | $60,755 |
| 2022 | $7,232 | $58,627 | $4,738 | $53,889 |
| 2021 | $6,791 | $55,304 | $4,163 | $51,141 |
| 2020 | $5,954 | $48,542 | $4,163 | $44,379 |
| 2019 | $5,615 | $45,793 | $4,163 | $41,630 |
| 2018 | $5,393 | $44,034 | $4,589 | $39,445 |
| 2017 | $5,224 | $0 | $0 | $0 |
| 2016 | $5,586 | $0 | $0 | $0 |
| 2015 | $5,690 | $0 | $0 | $0 |
| 2014 | $5,610 | $0 | $0 | $0 |
Agents Affiliated with this Home
-

Seller's Agent in 2020
Jharon Ellis
RE/MAX Premier
-
N
Buyer's Agent in 2020
Non MLS
SCK MLS
Map
Source: South Central Kansas MLS
MLS Number: 581315
APN: 141-01-0-41-01-014.00
- 2428 N Cedar Crest Dr
- 2901 N Wilmohr Dr
- 3525 N Azalea
- 2422 N Covington Ct
- 2614 N Landon St
- 11615 W Ryan Place
- 3148 N Pine Grove Cir
- 2267 N Covington Ct
- 2326 N Covington St
- 2234 N Covington St
- 2313 N Shefford St
- 3122 N Judith St
- 3105 Judith
- 3109 Judith
- 2008 N Parkridge St
- 11707 W Bella Vista St
- 3133 N Judith St
- 11109 W Greenspoint St
- 3149 N Judith St
- 11514 W Bella Vista St
- 2531 N Cedar Crest Dr
- 2601 N Cedar Crest Dr
- 2519 N Cedar Crest Dr
- 2540 N Cedar Crest Dr
- 2551 N Cedar Crest Dr
- 2500 N Cedar Crest Dr
- 2501 N Cedar Crest Dr
- 2560 N Cedar Crest Dr
- 2561 N Cedar Crest Dr
- 2446 N Cedar Crest Dr
- 2501 N Cedar Downs Ln
- 2437 N Cedar Crest Dr
- 2447 N Cedar Downs Ln
- 2564 N Wheatridge St
- 2504 N Cedar Downs Ln
- 2528 N Cedar Downs Ln
- 2421 N Cedar Crest Dr
- 2431 N Cedar Downs Ln
- 2446 N Cedar Downs Ln
- 2408 N Cedar Crest Dr
