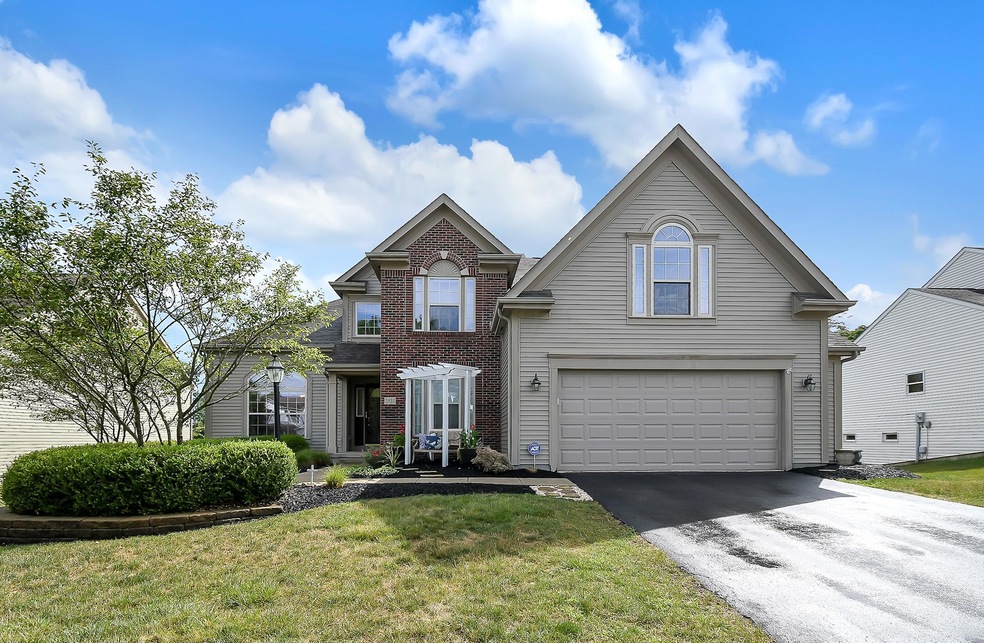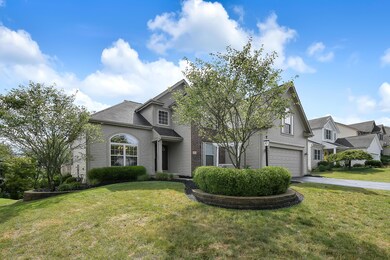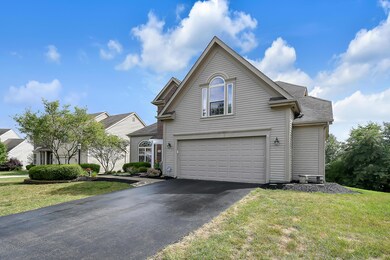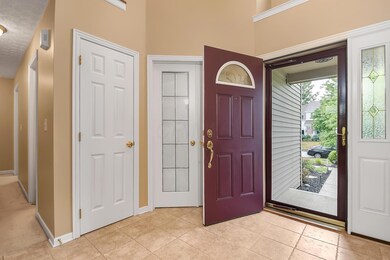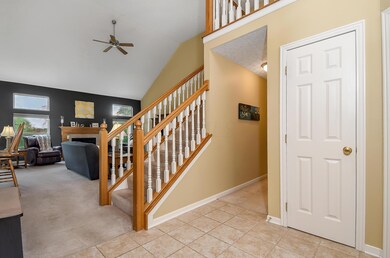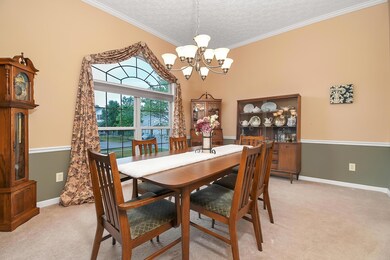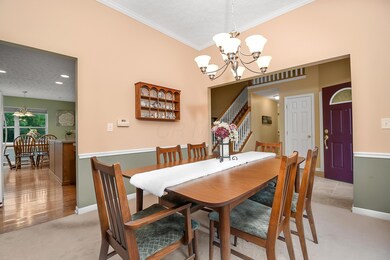
2531 Pleasant Crest Ct Newark, OH 43055
Highlights
- Cape Cod Architecture
- Deck
- Great Room
- Granville Elementary School Rated A-
- Bonus Room
- Cul-De-Sac
About This Home
As of March 2024Welcome to this spacious, quality-built home featuring a great floor plan with 3,477 SF, plus a finished walkout Lower Level! Inviting 2 story Foyer opens to the formal DR w/ a large picture window & a Den w/ French doors. The sizable Kitchen with solid surface counters leads into the eating area w/ deck access & the vaulted Great Room with a gas fp. Fantastic main level Owner's Bedroom w/ an en-suite Bath & walk-in closet. Upstairs you will find 2-3 additional BRs, including a large Bonus Room. Convenient first floor Laundry. The Lower Level is ideal for entertaining with a Family & Rec Room, full Bath & custom Bar. Great outdoor living spaces incl a Deck & Patio overlooking the rear yard, backing to a wooded reserve. 2.5 car Gar. Great cul-de-sac location. Granville Schools.
Last Agent to Sell the Property
Howard HannaRealEstateServices License #2002023153 Listed on: 09/28/2020
Last Buyer's Agent
Howard HannaRealEstateServices License #2002023153 Listed on: 09/28/2020
Home Details
Home Type
- Single Family
Est. Annual Taxes
- $5,884
Year Built
- Built in 2004
Lot Details
- 0.25 Acre Lot
- Cul-De-Sac
HOA Fees
- $18 Monthly HOA Fees
Parking
- 2 Car Attached Garage
Home Design
- Cape Cod Architecture
- Brick Exterior Construction
- Block Foundation
- Vinyl Siding
Interior Spaces
- 4,477 Sq Ft Home
- 1.5-Story Property
- Gas Log Fireplace
- Insulated Windows
- Great Room
- Bonus Room
- Carpet
- Basement
- Recreation or Family Area in Basement
- Home Security System
- Laundry on main level
Kitchen
- Electric Range
- Microwave
- Dishwasher
Bedrooms and Bathrooms
- Garden Bath
Outdoor Features
- Deck
- Patio
Utilities
- Forced Air Heating and Cooling System
- Heating System Uses Gas
Community Details
- $300 HOA Transfer Fee
- Association Phone (614) 766-6500
- Rpm HOA
Listing and Financial Details
- Assessor Parcel Number 056-042264-00.217
Ownership History
Purchase Details
Home Financials for this Owner
Home Financials are based on the most recent Mortgage that was taken out on this home.Purchase Details
Home Financials for this Owner
Home Financials are based on the most recent Mortgage that was taken out on this home.Purchase Details
Purchase Details
Purchase Details
Home Financials for this Owner
Home Financials are based on the most recent Mortgage that was taken out on this home.Purchase Details
Similar Homes in Newark, OH
Home Values in the Area
Average Home Value in this Area
Purchase History
| Date | Type | Sale Price | Title Company |
|---|---|---|---|
| Deed | $540,000 | None Listed On Document | |
| Survivorship Deed | $374,000 | First Ohio Title Insurance | |
| Interfamily Deed Transfer | -- | None Available | |
| Warranty Deed | -- | None Available | |
| Warranty Deed | $308,700 | Transohio Residential Title | |
| Warranty Deed | -- | -- |
Mortgage History
| Date | Status | Loan Amount | Loan Type |
|---|---|---|---|
| Open | $486,000 | New Conventional | |
| Previous Owner | $148,600 | Adjustable Rate Mortgage/ARM | |
| Previous Owner | $224,700 | Unknown | |
| Previous Owner | $277,200 | Unknown |
Property History
| Date | Event | Price | Change | Sq Ft Price |
|---|---|---|---|---|
| 03/11/2024 03/11/24 | Sold | $540,000 | -1.8% | $147 / Sq Ft |
| 01/26/2024 01/26/24 | For Sale | $550,000 | +31.0% | $149 / Sq Ft |
| 11/24/2021 11/24/21 | Sold | $420,000 | -1.2% | $94 / Sq Ft |
| 10/21/2021 10/21/21 | For Sale | $425,000 | +13.6% | $95 / Sq Ft |
| 10/23/2020 10/23/20 | Sold | $374,000 | -1.1% | $84 / Sq Ft |
| 07/24/2020 07/24/20 | For Sale | $378,000 | -- | $84 / Sq Ft |
Tax History Compared to Growth
Tax History
| Year | Tax Paid | Tax Assessment Tax Assessment Total Assessment is a certain percentage of the fair market value that is determined by local assessors to be the total taxable value of land and additions on the property. | Land | Improvement |
|---|---|---|---|---|
| 2024 | $15,164 | $146,760 | $24,500 | $122,260 |
| 2023 | $6,283 | $146,760 | $24,500 | $122,260 |
| 2022 | $6,952 | $128,390 | $23,910 | $104,480 |
| 2021 | $7,004 | $127,970 | $23,910 | $104,060 |
| 2020 | $6,039 | $118,310 | $23,910 | $94,400 |
| 2019 | $5,884 | $108,300 | $18,380 | $89,920 |
| 2018 | $6,098 | $0 | $0 | $0 |
| 2017 | $6,041 | $0 | $0 | $0 |
| 2016 | $6,023 | $0 | $0 | $0 |
| 2015 | $6,027 | $0 | $0 | $0 |
| 2014 | $11,370 | $0 | $0 | $0 |
| 2013 | $5,969 | $0 | $0 | $0 |
Agents Affiliated with this Home
-
Hugh Price

Seller's Agent in 2024
Hugh Price
Howard HannaRealEstateServices
(740) 404-2399
202 in this area
511 Total Sales
-
Michael Casey

Buyer's Agent in 2024
Michael Casey
RE/MAX
(614) 478-2121
14 in this area
717 Total Sales
Map
Source: Columbus and Central Ohio Regional MLS
MLS Number: 220024654
APN: 056-042264-00.217
- 263 Timber Hearth Ct
- 307 Timberland View Dr
- 369 Highbanks Valley Ct
- 250 Willow Bend Dr
- 266 Willow Bend Dr
- 243 Willow Bend Dr
- 2360 Hanna’s Loop
- 2984 Canyon Rd
- 1801 River Rd
- 181 Reddington Village Ln Unit 4
- 1880 River Rd
- 1812 Newark Granville Rd
- 2249 Cherry Valley Rd SE
- 277 Mill Race Rd
- 2220 Overlook Way
- 2200 Overlook Way
- 2190 Overlook Way
- 2130 Overlook Way
- 143 Badger Pass
- 183 Badger Pass
