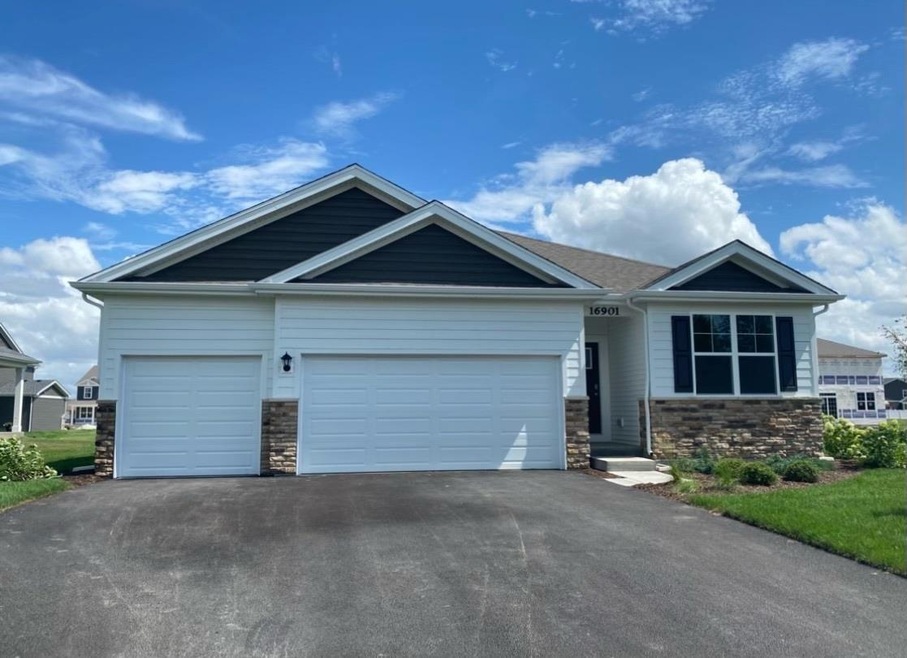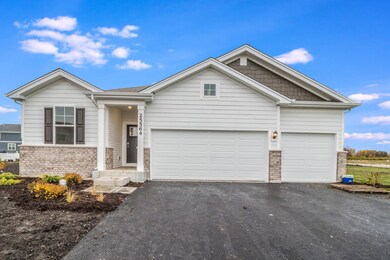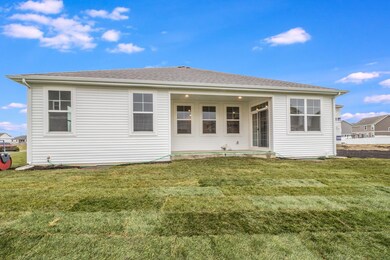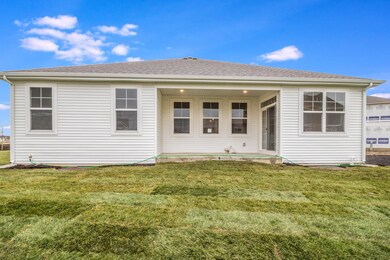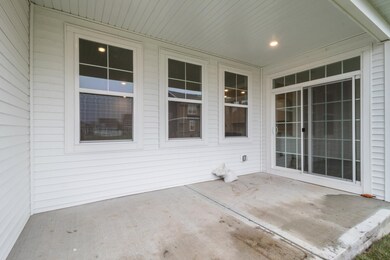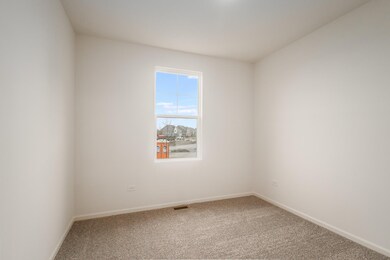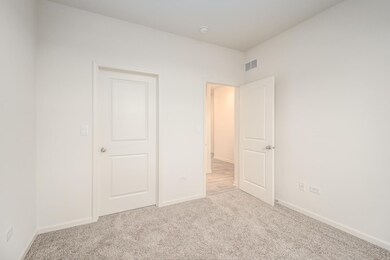
25313 W Maggie Ln Plainfield, IL 60586
West Plainfield NeighborhoodHighlights
- New Construction
- Community Lake
- Community Pool
- Waterfront
- Great Room
- Porch
About This Home
As of March 2025As if the Stunning RANCH Fairfield Model wasn't perfect enough, THIS ONE even out does itself!! It features 9 foot ceilings, large windows, 4 bedrooms, 2 Baths and 3 CAR GARAGE! The best part is the LOOKOUT BASEMENT that looks directly to your beautiful pond view. This home features a deep pour basement which allows for higher ceiling height. It makes it seem like you are not in a basement at all! Its perfect for making it extra living space, this home even comes with the bathroom rough in included! The privacy of your yard is unmatched and comes with both a FULLY SODDED and landscaped YARD, this single-story home is a must see! The 9' ceilings and the oversized windows make this whole home feel open and spacious!! The OPEN CONCEPT kitchen makes this layout ideal for entertaining. Featuring a COOK'S DREAM KITCHEN, equipped with designer cabinetry, a WALK-IN PANTRY, QUARTZ countertops and a large kitchen island with plenty of seating. Three secondary bedrooms and a full bath accompany a large retreat. The ENSUITE showcases a comfort height DUAL VANITY, private WATER CLOSET and huge WALK-IN CLOSET! Many listing say "This one won't last long"......THIS ONE WON'T!!! Don't miss out on this gem, come see it today!! And if you haven't seen the neighborhood water park, you are missing out!! A Pool park pass is included with your association cost!! All homes include Smart Home Technology and the Qolsys IQ Panel. Seamlessly connect your smart home devices using Wi-Fi, Bluetooth or even cellular signals. You can adjust the temperature of your home, lock doors or turn off lights while your sitting on your couch or from 250 miles away. **Sold before print
Last Agent to Sell the Property
Re/Max Ultimate Professionals License #475193240 Listed on: 02/25/2022

Home Details
Home Type
- Single Family
Est. Annual Taxes
- $414
Year Built
- Built in 2021 | New Construction
Lot Details
- 0.42 Acre Lot
- Lot Dimensions are 80 x 142
- Waterfront
HOA Fees
- $51 Monthly HOA Fees
Parking
- 3 Car Attached Garage
- Driveway
- Parking Space is Owned
Home Design
- Asphalt Roof
- Concrete Perimeter Foundation
Interior Spaces
- 1,971 Sq Ft Home
- 1-Story Property
- Great Room
- Combination Kitchen and Dining Room
Kitchen
- Range
- Microwave
- Dishwasher
Bedrooms and Bathrooms
- 4 Bedrooms
- 4 Potential Bedrooms
- 2 Full Bathrooms
- Dual Sinks
Laundry
- Laundry Room
- Gas Dryer Hookup
Unfinished Basement
- English Basement
- Partial Basement
Outdoor Features
- Patio
- Porch
Utilities
- Forced Air Heating and Cooling System
- Heating System Uses Natural Gas
- 200+ Amp Service
Community Details
Overview
- Association fees include insurance, pool
- Danette Association, Phone Number (815) 886-7481
- Springbank Subdivision, Fairfield Elev A2 Floorplan
- Property managed by Foster Premier Property Management
- Community Lake
Recreation
- Community Pool
Ownership History
Purchase Details
Home Financials for this Owner
Home Financials are based on the most recent Mortgage that was taken out on this home.Purchase Details
Purchase Details
Similar Homes in Plainfield, IL
Home Values in the Area
Average Home Value in this Area
Purchase History
| Date | Type | Sale Price | Title Company |
|---|---|---|---|
| Warranty Deed | $495,000 | Saturn Title | |
| Special Warranty Deed | $343,000 | None Available | |
| Quit Claim Deed | -- | None Available |
Property History
| Date | Event | Price | Change | Sq Ft Price |
|---|---|---|---|---|
| 03/07/2025 03/07/25 | Sold | $495,000 | -4.6% | $251 / Sq Ft |
| 01/23/2025 01/23/25 | Pending | -- | -- | -- |
| 01/16/2025 01/16/25 | For Sale | $519,000 | +11.3% | $263 / Sq Ft |
| 05/26/2022 05/26/22 | Sold | $466,460 | 0.0% | $237 / Sq Ft |
| 02/25/2022 02/25/22 | Pending | -- | -- | -- |
| 02/25/2022 02/25/22 | For Sale | $466,460 | -- | $237 / Sq Ft |
Tax History Compared to Growth
Tax History
| Year | Tax Paid | Tax Assessment Tax Assessment Total Assessment is a certain percentage of the fair market value that is determined by local assessors to be the total taxable value of land and additions on the property. | Land | Improvement |
|---|---|---|---|---|
| 2023 | $12,257 | $157,384 | $23,399 | $133,985 |
| 2022 | $6,307 | $81,317 | $5,873 | $75,444 |
| 2021 | $452 | $5,489 | $5,489 | $0 |
| 2020 | $446 | $5,333 | $5,333 | $0 |
| 2019 | $432 | $5,081 | $5,081 | $0 |
| 2018 | $414 | $4,774 | $4,774 | $0 |
| 2017 | $402 | $4,537 | $4,537 | $0 |
| 2016 | $394 | $4,327 | $4,327 | $0 |
| 2015 | $375 | $4,053 | $4,053 | $0 |
| 2014 | $375 | $3,910 | $3,910 | $0 |
| 2013 | $375 | $3,910 | $3,910 | $0 |
Agents Affiliated with this Home
-
David Kosir

Seller's Agent in 2025
David Kosir
Exit Real Estate Partners
(630) 967-0400
2 in this area
63 Total Sales
-
Jan Mackey
J
Buyer's Agent in 2025
Jan Mackey
Baird Warner
(312) 342-4624
1 in this area
118 Total Sales
-
Amy Hoover

Seller's Agent in 2022
Amy Hoover
RE/MAX
(815) 791-2810
80 in this area
153 Total Sales
Map
Source: Midwest Real Estate Data (MRED)
MLS Number: 11332717
APN: 03-29-101-025
- 25354 W Cerena Cir
- 25320 W Alison Dr
- 3000 Art Schultz Dr Unit 4
- 25419 W Rock Dr
- 6501 Walter Adamic Ln Unit 8B
- 16432 S Harmon Ln Unit 1
- 25405 Rock Dr
- 16436 S Mueller Cir
- 25313 W Rock Dr
- 6205 Brookridge Dr
- 0002 S State Route 59
- 0001 S State Route 59
- 25206 Rock Dr
- 2810 Billie Limacher Ln
- 6603 Paul Briese Ct
- 2600 John Bourg Dr
- 24723 Sleepy Hollow Ln
- 6710 Sahara Dr Unit 3
- 6307 Carmel Dr
- 2743 River Bend Ln
