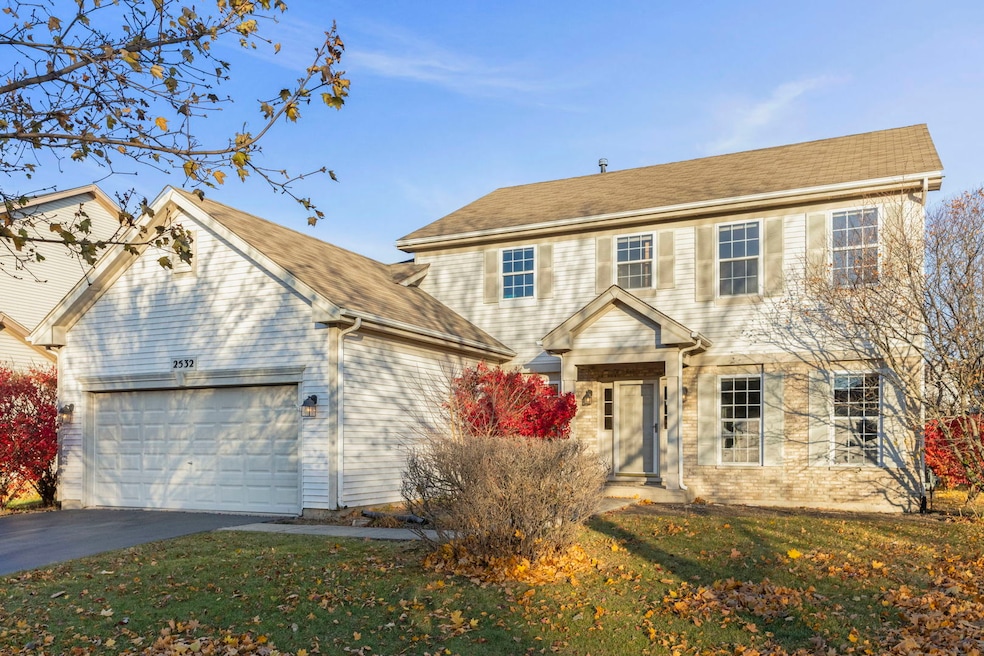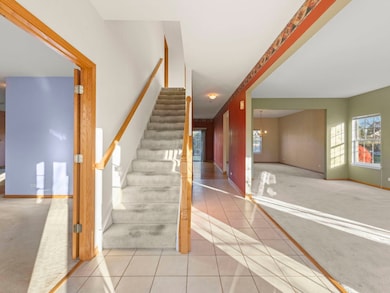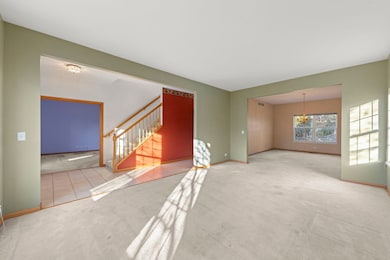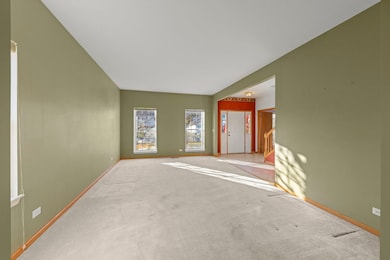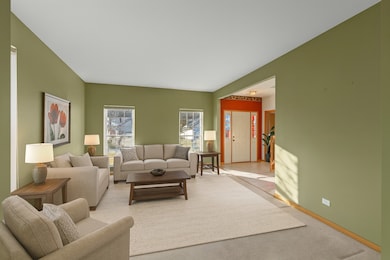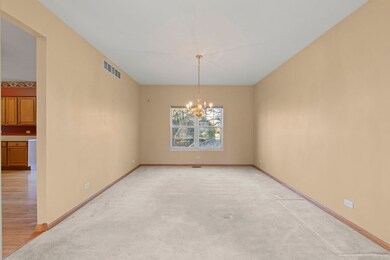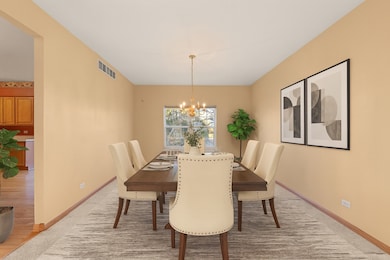2532 Sagamore Cir Aurora, IL 60503
Far Southeast NeighborhoodEstimated payment $3,181/month
Highlights
- Property is near a park
- Traditional Architecture
- Home Office
- Wolfs Crossing Elementary School Rated A-
- Wood Flooring
- Formal Dining Room
About This Home
Welcome to this spacious 4-bedroom, 2.5-bathroom home in desirable Lakewood Valley, set on a generous lot and offering an abundance of living space both inside and out. The main floor offers an ideal layout for everyday living and entertaining. Enjoy a bright kitchen with an island, eating area, and walk-in pantry, plus a formal dining room, comfortable living room, and a cozy family room with a fireplace. A dedicated office adds valuable flexibility for work or study. The second level features a large primary suite complete with two walk-in closets and a private bath with a soaking tub and separate shower. A second oversized bedroom also includes its own walk-in closet, while two additional spacious bedrooms and a full hall bath provide comfort for family or guests. A full unfinished basement provides ample storage or future expansion potential. Step outside to enjoy the brick paver patio perfect for gatherings, play, or relaxation. Located in the highly rated Oswego School District, this home offers the space, layout, and location you've been looking for. This is an Estate Sale, Furnace & AC are estimated new in (2021). Don't miss this opportunity!
Open House Schedule
-
Sunday, November 23, 20251:00 to 3:00 pm11/23/2025 1:00:00 PM +00:0011/23/2025 3:00:00 PM +00:00Add to Calendar
Home Details
Home Type
- Single Family
Est. Annual Taxes
- $11,174
Year Built
- Built in 1999
Lot Details
- 10,019 Sq Ft Lot
- Lot Dimensions are 77x135x85x135
HOA Fees
- $32 Monthly HOA Fees
Parking
- 2 Car Garage
- Driveway
- Parking Included in Price
Home Design
- Traditional Architecture
- Asphalt Roof
- Concrete Perimeter Foundation
Interior Spaces
- 2,822 Sq Ft Home
- 2-Story Property
- Ceiling Fan
- Fireplace With Gas Starter
- Entrance Foyer
- Family Room with Fireplace
- Living Room
- Formal Dining Room
- Home Office
Kitchen
- Double Oven
- Dishwasher
Flooring
- Wood
- Carpet
Bedrooms and Bathrooms
- 4 Bedrooms
- 4 Potential Bedrooms
- Walk-In Closet
- Dual Sinks
- Soaking Tub
- Separate Shower
Laundry
- Laundry Room
- Dryer
- Washer
Basement
- Basement Fills Entire Space Under The House
- Sump Pump
Schools
- Wolfs Crossing Elementary School
- Bednarcik Junior High School
- Oswego East High School
Utilities
- Central Air
- Heating System Uses Natural Gas
Additional Features
- Patio
- Property is near a park
Community Details
Overview
- Association fees include insurance
- Manager Association, Phone Number (815) 230-1700
- Lakewood Valley Subdivision
- Property managed by Lakewood Valley HOA
Amenities
- Laundry Facilities
Map
Home Values in the Area
Average Home Value in this Area
Tax History
| Year | Tax Paid | Tax Assessment Tax Assessment Total Assessment is a certain percentage of the fair market value that is determined by local assessors to be the total taxable value of land and additions on the property. | Land | Improvement |
|---|---|---|---|---|
| 2024 | $11,174 | $144,194 | $23,259 | $120,935 |
| 2023 | $11,174 | $127,380 | $20,547 | $106,833 |
| 2022 | $9,476 | $106,225 | $19,437 | $86,788 |
| 2021 | $9,392 | $101,166 | $18,511 | $82,655 |
| 2020 | $8,983 | $99,563 | $18,218 | $81,345 |
| 2019 | $9,591 | $96,757 | $17,705 | $79,052 |
| 2018 | $8,667 | $85,214 | $17,315 | $67,899 |
| 2017 | $8,575 | $83,014 | $16,868 | $66,146 |
| 2016 | $8,791 | $81,227 | $16,505 | $64,722 |
| 2015 | $9,002 | $78,103 | $15,870 | $62,233 |
| 2014 | $9,002 | $76,180 | $15,870 | $60,310 |
| 2013 | $9,002 | $76,180 | $15,870 | $60,310 |
Property History
| Date | Event | Price | List to Sale | Price per Sq Ft |
|---|---|---|---|---|
| 11/20/2025 11/20/25 | For Sale | $419,900 | -- | $149 / Sq Ft |
Purchase History
| Date | Type | Sale Price | Title Company |
|---|---|---|---|
| Interfamily Deed Transfer | -- | -- | |
| Warranty Deed | $245,500 | Chicago Title Insurance Co |
Mortgage History
| Date | Status | Loan Amount | Loan Type |
|---|---|---|---|
| Closed | $155,200 | No Value Available |
Source: Midwest Real Estate Data (MRED)
MLS Number: 12478729
APN: 07-01-07-209-013
- 2642 Sagamore Cir
- 2348 Georgetown Ct Unit 164
- 2895 Lahinch Ct Unit 6
- 2735 Hillsboro Blvd Unit 3
- 2723 Hillsboro Blvd
- 2746 Hillsboro Blvd
- 2255 Georgetown Cir
- 2571 Hillsboro Blvd
- 2245 Hillsboro Ct
- 9836 S Carls Dr
- 2495 Hafenrichter Rd
- 2326 Sunshine Ln Unit 1969
- 2566 Rourke Dr
- 2358 Twilight Dr
- 2234 Daybreak Dr
- 2330 Twilight Dr
- 2295 Twilight Dr
- 2197 Wilson Creek Cir Unit 3
- 2422 Oakfield Ct
- 4449 Monroe Ct
- 2366 Georgetown Cir Unit 3
- 2485 Red Hawk Ridge Ct Unit ID1323714P
- 2895 Lahinch Ct Unit 6
- 2435 Georgetown Cir
- 2364 Shiloh Dr Unit ID1323713P
- 2767 Lindgren Trail
- 2355 Shiloh Dr
- 2552 Dickens Dr
- 2477 Smithfield Ct
- 2571 Hillsboro Blvd
- 2544 Dickens Dr
- 2401 Sunshine Ln
- 2766 Middleton Ct
- 2310 Shiloh Dr
- 2456 Frost Dr
- 2492 Dickens Dr Unit 2492
- 2566 Rourke Dr
- 2249 Sunrise Cir Unit 45169
- 2221 Sunrise Cir Unit 2
- 3251 Thunderbird Ct E
