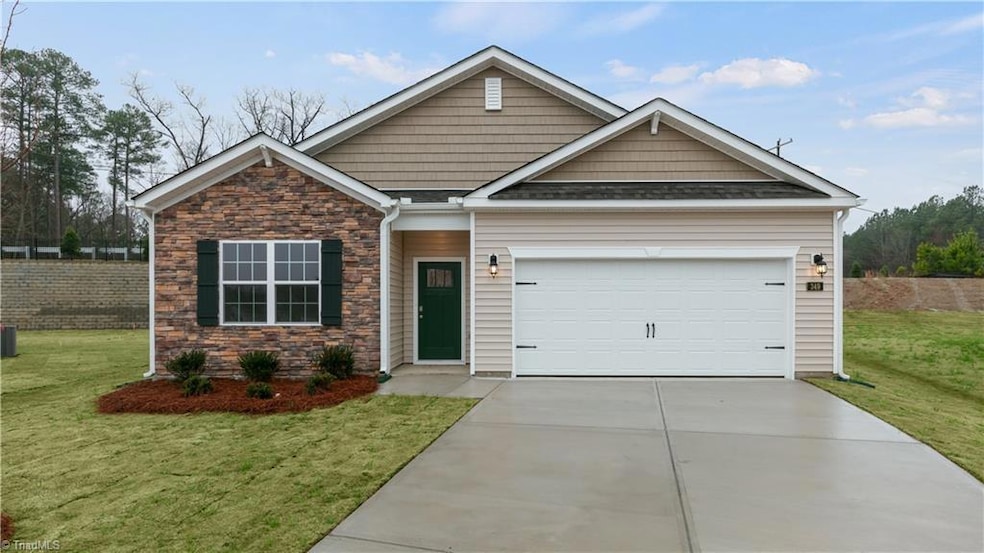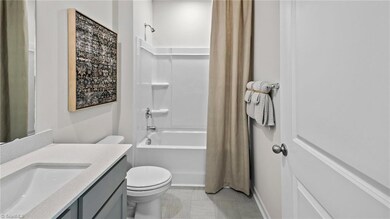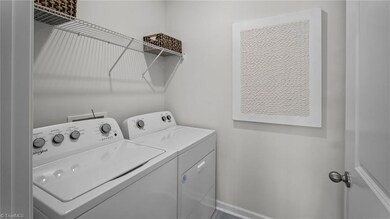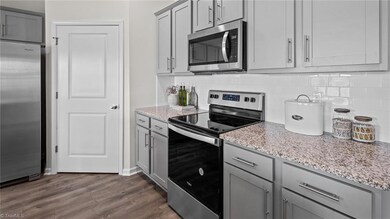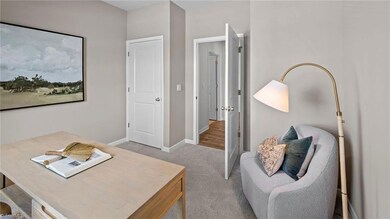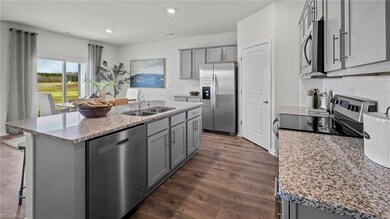
2532 Trevana Way Graham, NC 27253
Swepsonville NeighborhoodHighlights
- New Construction
- Kitchen Island
- Carpet
- 2 Car Attached Garage
- Forced Air Heating and Cooling System
About This Home
As of June 2025The Aberdeen has an amazing open floorplan highlighted by a large kitchen island perfect for gatherings. This spacious plan offers both breakfast and dining areas with a great sized living area. This one level home, 3-bedroom plan offers a large owners suite with large walk-in closet. patio! The airy owner’s suite connects to the bath with an oversized walk-in shower, appointed with quartz counters and 2 large walk-in closets. The 2 additional bedrooms are nicely sized. Relax and enjoy the outdoors under your covered patio! Quality materials and workmanship throughout, superior attention to detail. All D.R. Horton homes include our America’s Smart Home Technology, Deako light switches, built-in pest control system, one-year builder’s warranty, and 10-year structural warranty.
Last Buyer's Agent
NONMEMBER NONMEMBER
Home Details
Home Type
- Single Family
Est. Annual Taxes
- $4,269
Year Built
- Built in 2024 | New Construction
Lot Details
- 0.26 Acre Lot
- Cleared Lot
Parking
- 2 Car Attached Garage
- Driveway
Home Design
- Slab Foundation
- Vinyl Siding
- Stone
Interior Spaces
- 1,764 Sq Ft Home
- Property has 1 Level
- Living Room with Fireplace
- Pull Down Stairs to Attic
Kitchen
- Dishwasher
- Kitchen Island
- Disposal
Flooring
- Carpet
- Vinyl
Bedrooms and Bathrooms
- 4 Bedrooms
- 2 Full Bathrooms
Schools
- Hawfields Middle School
- Southeast High School
Utilities
- Forced Air Heating and Cooling System
- Heating System Uses Natural Gas
- Electric Water Heater
Community Details
- Property has a Home Owners Association
- Quarry Hills Subdivision
Listing and Financial Details
- Tax Lot 138
- Assessor Parcel Number 152135
- 0% Total Tax Rate
Ownership History
Purchase Details
Home Financials for this Owner
Home Financials are based on the most recent Mortgage that was taken out on this home.Purchase Details
Home Financials for this Owner
Home Financials are based on the most recent Mortgage that was taken out on this home.Purchase Details
Home Financials for this Owner
Home Financials are based on the most recent Mortgage that was taken out on this home.Purchase Details
Home Financials for this Owner
Home Financials are based on the most recent Mortgage that was taken out on this home.Purchase Details
Home Financials for this Owner
Home Financials are based on the most recent Mortgage that was taken out on this home.Purchase Details
Home Financials for this Owner
Home Financials are based on the most recent Mortgage that was taken out on this home.Purchase Details
Home Financials for this Owner
Home Financials are based on the most recent Mortgage that was taken out on this home.Purchase Details
Home Financials for this Owner
Home Financials are based on the most recent Mortgage that was taken out on this home.Purchase Details
Home Financials for this Owner
Home Financials are based on the most recent Mortgage that was taken out on this home.Purchase Details
Home Financials for this Owner
Home Financials are based on the most recent Mortgage that was taken out on this home.Purchase Details
Purchase Details
Purchase Details
Purchase Details
Purchase Details
Purchase Details
Similar Homes in Graham, NC
Home Values in the Area
Average Home Value in this Area
Purchase History
| Date | Type | Sale Price | Title Company |
|---|---|---|---|
| Special Warranty Deed | $359,000 | None Listed On Document | |
| Special Warranty Deed | $359,000 | None Listed On Document | |
| Special Warranty Deed | $359,000 | None Listed On Document | |
| Special Warranty Deed | $359,000 | None Listed On Document | |
| Special Warranty Deed | $342,000 | None Listed On Document | |
| Special Warranty Deed | $342,000 | None Listed On Document | |
| Special Warranty Deed | $342,000 | None Listed On Document | |
| Special Warranty Deed | $342,000 | None Listed On Document | |
| Special Warranty Deed | $345,000 | None Listed On Document | |
| Special Warranty Deed | $345,000 | None Listed On Document | |
| Special Warranty Deed | $345,000 | None Listed On Document | |
| Special Warranty Deed | $345,000 | None Listed On Document | |
| Special Warranty Deed | $336,000 | None Listed On Document | |
| Special Warranty Deed | $336,000 | None Listed On Document | |
| Special Warranty Deed | $385,500 | None Listed On Document | |
| Special Warranty Deed | $385,500 | None Listed On Document | |
| Special Warranty Deed | $385,500 | None Listed On Document | |
| Special Warranty Deed | $385,500 | None Listed On Document | |
| Special Warranty Deed | $420,000 | None Listed On Document | |
| Special Warranty Deed | $358,000 | None Listed On Document | |
| Special Warranty Deed | $358,000 | None Listed On Document | |
| Special Warranty Deed | $420,000 | None Listed On Document | |
| Special Warranty Deed | $358,000 | None Listed On Document | |
| Special Warranty Deed | $358,000 | None Listed On Document | |
| Special Warranty Deed | $347,000 | None Listed On Document | |
| Special Warranty Deed | $347,000 | None Listed On Document | |
| Special Warranty Deed | $369,000 | None Listed On Document | |
| Special Warranty Deed | $369,000 | None Listed On Document | |
| Special Warranty Deed | $353,000 | None Listed On Document | |
| Special Warranty Deed | $353,000 | None Listed On Document | |
| Special Warranty Deed | $370,500 | None Listed On Document | |
| Special Warranty Deed | $370,500 | None Listed On Document | |
| Warranty Deed | $2,897,000 | None Listed On Document | |
| Warranty Deed | $2,897,000 | None Listed On Document | |
| Warranty Deed | -- | Chicago Title | |
| Warranty Deed | -- | None Listed On Document | |
| Warranty Deed | -- | Chicago Title | |
| Warranty Deed | -- | None Listed On Document | |
| Warranty Deed | $387,500 | None Listed On Document | |
| Warranty Deed | $387,500 | None Listed On Document | |
| Warranty Deed | -- | Chicago Title | |
| Warranty Deed | $1,162,500 | None Listed On Document | |
| Warranty Deed | -- | Chicago Title | |
| Warranty Deed | $1,162,500 | None Listed On Document | |
| Deed | -- | None Available | |
| Special Warranty Deed | $2,850,000 | Attorney | |
| Deed | -- | None Available | |
| Special Warranty Deed | $2,850,000 | Attorney | |
| Special Warranty Deed | $781,000 | Attorney | |
| Special Warranty Deed | $781,000 | Attorney |
Mortgage History
| Date | Status | Loan Amount | Loan Type |
|---|---|---|---|
| Previous Owner | $69,000 | New Conventional | |
| Previous Owner | $340,714 | FHA | |
| Previous Owner | $350,550 | Credit Line Revolving | |
| Previous Owner | $325,943 | New Conventional | |
| Previous Owner | $950,000 | New Conventional |
Property History
| Date | Event | Price | Change | Sq Ft Price |
|---|---|---|---|---|
| 06/13/2025 06/13/25 | Sold | $350,000 | -2.6% | $198 / Sq Ft |
| 03/31/2025 03/31/25 | Pending | -- | -- | -- |
| 12/29/2024 12/29/24 | For Sale | $359,490 | -- | $204 / Sq Ft |
Tax History Compared to Growth
Tax History
| Year | Tax Paid | Tax Assessment Tax Assessment Total Assessment is a certain percentage of the fair market value that is determined by local assessors to be the total taxable value of land and additions on the property. | Land | Improvement |
|---|---|---|---|---|
| 2024 | $4,269 | $807,077 | $807,077 | $0 |
| 2023 | $3,971 | $807,077 | $807,077 | $0 |
| 2022 | $6,751 | $916,834 | $916,834 | $0 |
| 2021 | $15,398 | $2,063,375 | $2,063,375 | $0 |
| 2020 | $7,677 | $1,015,199 | $820,700 | $194,499 |
| 2019 | $7,716 | $1,015,199 | $820,700 | $194,499 |
| 2018 | $0 | $1,015,199 | $820,700 | $194,499 |
| 2017 | $6,768 | $1,015,199 | $820,700 | $194,499 |
| 2016 | $13,088 | $1,953,407 | $599,810 | $1,353,597 |
| 2015 | $13,022 | $1,953,407 | $599,810 | $1,353,597 |
| 2014 | -- | $1,953,407 | $599,810 | $1,353,597 |
Agents Affiliated with this Home
-
Elizabeth Ward
E
Seller's Agent in 2025
Elizabeth Ward
DR Horton
(336) 849-5510
36 in this area
628 Total Sales
-
N
Buyer's Agent in 2025
NONMEMBER NONMEMBER
Map
Source: Triad MLS
MLS Number: 1166125
APN: 152135
- 681 Starfall Rd
- 601 Starfall Rd
- 701 Starfall Rd
- 616 Starfall Rd
- 705 Starfall Rd
- 600 Starfall Rd
- 2528 Trevana Way
- 2524 Trevana Way
- 2516 Trevana Way
- 2513 Trevana Way
- 2508 Trevana Way
- 2509 Trevana Way
- 1350 Geneva Albright Rd
- 1978 Malvina Ct
- 1982 Malvina Ct
- 940 Rivers Edge Dr
- 1966 Malvina Ct
- 1962 Malvina Ct
- 1958 Malvina Ct
- 1954 Malvina Ct
