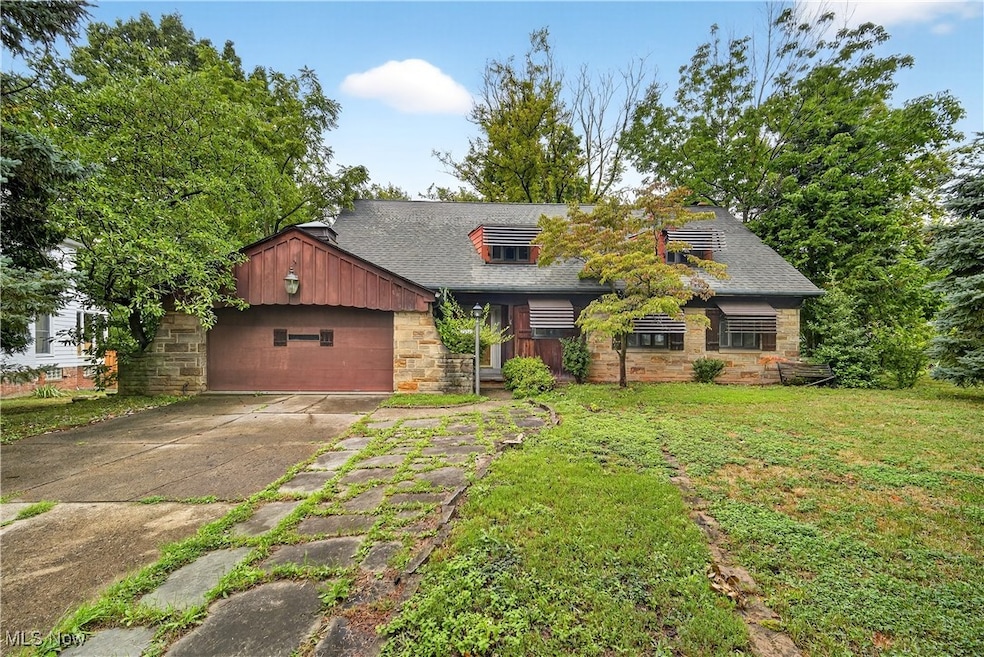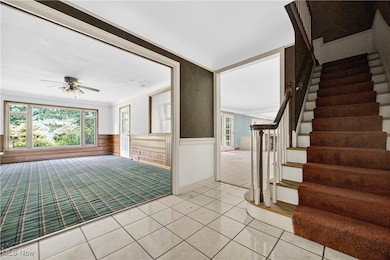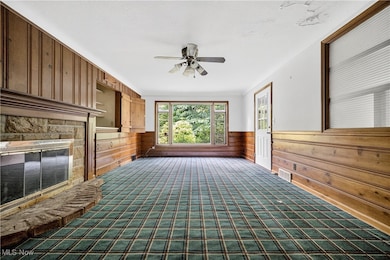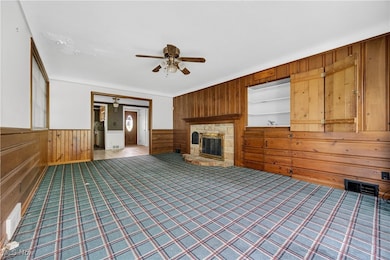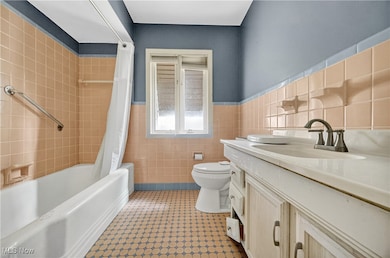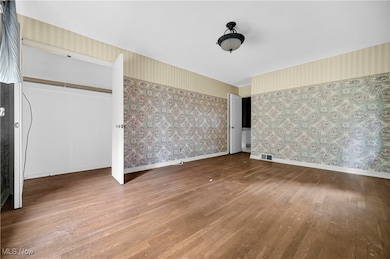25321 Chatworth Dr Euclid, OH 44117
Estimated payment $1,449/month
Highlights
- Very Popular Property
- Cape Cod Architecture
- No HOA
- 0.77 Acre Lot
- 2 Fireplaces
- Covered Patio or Porch
About This Home
Are you looking for a serene and private retreat? This sprawling Cape Cod home, nestled on over 0.75 acres with a private wooded yard and panoramic views, might be exactly what you're seeking. This custom-built home was designed to embrace nature's beauty. It features an open foyer that leads to a family room with a wood-burning fireplace, wet bar, porch, and a large picture window overlooking the park-like rear yard. The living room also includes a wood-burning fireplace, built-in storage cabinets, and access to a rear porch. You'll find a formal dining room with a built-in china cabinet and an eat-in kitchen. The first floor offers a bedroom, a full bath, guest storage, and linen closets. Upstairs, the owner's bedroom includes a spacious walk-in storage area that could easily be converted into office space, along with a cedar closet. The second floor also has another bedroom and a full bath. The walk-out basement provides ample storage. The rear yard is a true masterpiece boasting a covered patio with skylights, perfect for enjoying the views, a charming footbridge leading to a private viewing or entertaining area, and a BBQ spot.
Listing Agent
EXP Realty, LLC. Brokerage Email: marti.neff@exprealty.com, 216-215-3483 License #417325 Listed on: 11/11/2025

Home Details
Home Type
- Single Family
Est. Annual Taxes
- $4,744
Year Built
- Built in 1948
Parking
- 2 Car Attached Garage
Home Design
- Cape Cod Architecture
- Brick Exterior Construction
- Fiberglass Roof
- Asphalt Roof
Interior Spaces
- 2,244 Sq Ft Home
- 1-Story Property
- Built-In Features
- Bar
- Woodwork
- 2 Fireplaces
- Eat-In Kitchen
Bedrooms and Bathrooms
- 3 Bedrooms | 1 Main Level Bedroom
- Walk-In Closet
- 2 Full Bathrooms
Basement
- Basement Fills Entire Space Under The House
- Laundry in Basement
Additional Features
- Covered Patio or Porch
- 0.77 Acre Lot
- Forced Air Heating and Cooling System
Community Details
- No Home Owners Association
- S H Kleinman Realty Companys Subdivision
Listing and Financial Details
- Assessor Parcel Number 650-37-001
Map
Home Values in the Area
Average Home Value in this Area
Tax History
| Year | Tax Paid | Tax Assessment Tax Assessment Total Assessment is a certain percentage of the fair market value that is determined by local assessors to be the total taxable value of land and additions on the property. | Land | Improvement |
|---|---|---|---|---|
| 2024 | $4,107 | $69,860 | $18,410 | $51,450 |
| 2023 | $3,547 | $50,370 | $14,390 | $35,980 |
| 2022 | $3,499 | $50,365 | $14,385 | $35,980 |
| 2021 | $3,898 | $50,370 | $14,390 | $35,980 |
| 2020 | $3,576 | $43,400 | $12,390 | $31,010 |
| 2019 | $3,219 | $124,000 | $35,400 | $88,600 |
| 2018 | $3,252 | $43,400 | $12,390 | $31,010 |
| 2017 | $3,608 | $40,950 | $9,940 | $31,010 |
| 2016 | $3,616 | $40,950 | $9,940 | $31,010 |
| 2015 | $5,035 | $40,950 | $9,940 | $31,010 |
| 2014 | $5,035 | $40,950 | $9,940 | $31,010 |
Property History
| Date | Event | Price | List to Sale | Price per Sq Ft | Prior Sale |
|---|---|---|---|---|---|
| 11/11/2025 11/11/25 | For Sale | $199,900 | +58.8% | $89 / Sq Ft | |
| 09/06/2012 09/06/12 | Sold | $125,850 | -21.3% | $56 / Sq Ft | View Prior Sale |
| 08/16/2012 08/16/12 | Pending | -- | -- | -- | |
| 01/12/2012 01/12/12 | For Sale | $159,900 | -- | $71 / Sq Ft |
Purchase History
| Date | Type | Sale Price | Title Company |
|---|---|---|---|
| Certificate Of Transfer | -- | None Available | |
| Warranty Deed | $125,850 | Enterprise Title Agency | |
| Deed | -- | -- | |
| Deed | $118,000 | -- | |
| Deed | $107,500 | -- | |
| Deed | -- | -- |
Mortgage History
| Date | Status | Loan Amount | Loan Type |
|---|---|---|---|
| Previous Owner | $188,775 | Reverse Mortgage Home Equity Conversion Mortgage |
Source: MLS Now
MLS Number: 5171332
APN: 650-37-001
- 25310 Chatworth Dr
- 24690 Hawthorne Dr
- 24691 Hawthorne Dr
- 1851 Beverly Hills Dr
- 1775 Braeburn Park Dr
- 24971 Euclid Ave
- 1836 Braeburn Park Dr
- 1865 Idlehurst Dr
- 1620 E 243rd St
- 25151 Euclid Ave
- 1823 Sunset Dr
- 1501 E 248th St
- 1498 E 248th St
- 1790 Skyline Dr
- 1467 E 250th St
- 1468 E 252nd St
- 1864 Glen Oval
- 1552 E 254th St
- 24120 Glenbrook Blvd
- 1530 E 254th St
- 25400 Euclid Ave
- 25450-25454 Euclid Ave
- 100 Richmond Rd
- 1542 E 256th St
- 22550 Euclid Ave
- 137 Chestnut Ln
- 26680 Tungsten Rd Unit 101
- 27181 Euclid Ave
- 27400 Chardon Rd
- 27000 Bishop Park Dr
- 792 E 232nd St
- 21372 Milan Dr
- 651 Voelker Ave
- 27801 Mills Ave Unit N
- 4 Gateway
- 681 Babbitt Rd
- 21750 Westport Ave
- 854 E 258th St
- 20541 Arbor Ave
- 20770 Wilmore Ave
