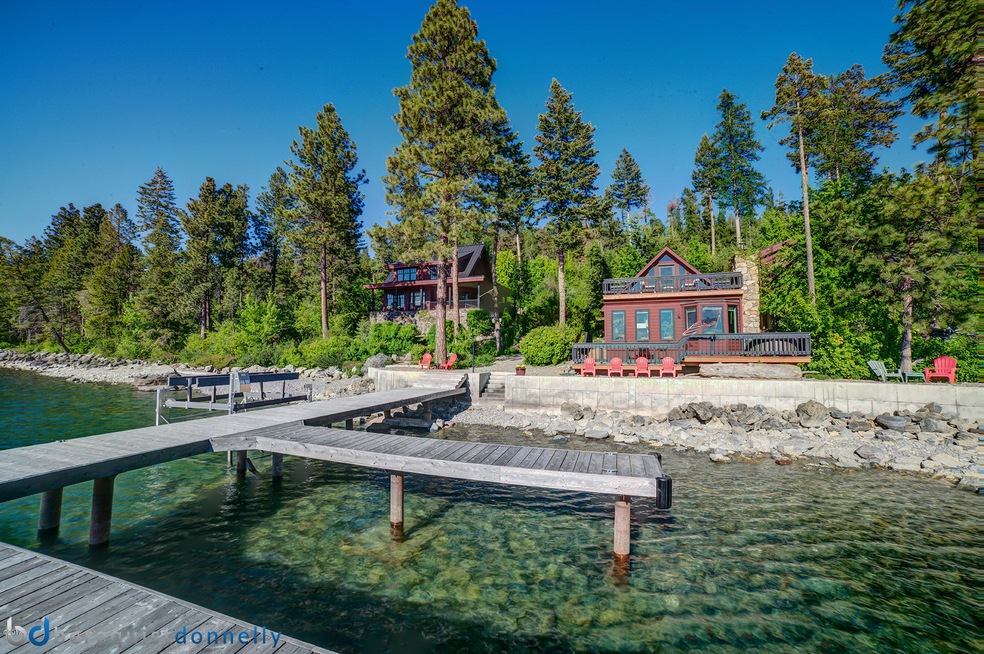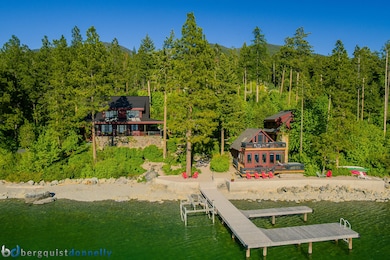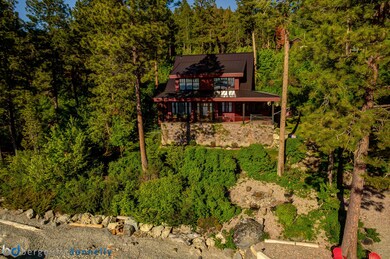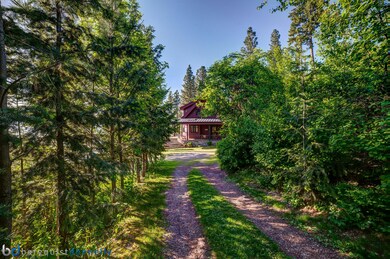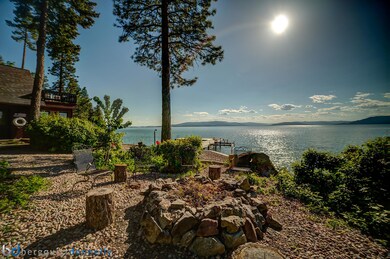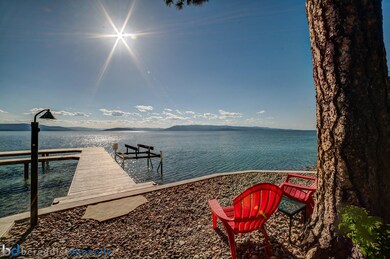
25325 Osprey Point Ln Polson, MT 59860
Estimated Value: $640,000 - $4,318,000
Highlights
- Lake Front
- Spa
- Deck
- Docks
- Mountain View
- Wood Burning Stove
About This Home
As of December 2017Remarks: Cottage living on the Flathead Lake! Welcome to 25325 Osprey Point Lane. This gorgeous property features a fantastic custom built 2 bed, 2 1/2 bath, 2 story home, a guest cabin with a bedroom loft and sleeping area that could be easily converted to an additional bedroom, and recreation room above the 2-car garage.The main house features an open floor concept with the best views of Flathead Lake from nearly every room. On the first floor, you will find a beautiful kitchen, featuring soapstone counters, butcher block island and kitchen cabinets, all manufactured and installed by Distinctive Countertops, Kalispell. Stainless appliances accent the custom designed kitchen. The living room provides comfort, with a stove and built-in entertainment console with wired speakers. The dining area shows off the view of Flathead Lake with its large windows. Mini-Master Bedroom with is also on the main floor, with a private bathroom customized with a solid surface walk-in showers (ADA Accessible), bathroom cabinets, and solid surface countertops, all designed by Distinctive. The upper floor Master Bedroom has a reading area accompanied by large windows to enjoy the amazing Lake County sunsets. The master bathroom, also featuring the custom designed cabinets, counters, his and her vanities, and ADA accessible solid-surface shower, adds even more by offering a jacuzzi tub overlooking Flathead with its panoramic windows. With the exception of the bathrooms and laundry room, the flooring throughout is hand-scraped red oak hardwood from Buckeye Hardwood of Arlee. The doors were all custom made from alder by Swan River Door Co., Bigfork. The interior walls and ceilings are Nantucket Beadboard of Rochester, NH. The windows are aluminum clad manufactured by Sierra Pacific. The radiant floor heating system is in gypcrete. Includes a central vacuum system on all three levels. The exterior siding is individually placed Hardie Plank shingles of 6", 8", and 12" and woven siding corners. The exterior decking is ipe wood from Buckeye Hardwood, Arlee and deck railing is powder coated, custom made by Currier Welding. State-of-the-art and 24/7 computer monitored AdvanTex Septic system was installed in 2007 and is approved by Lake County and the DNRC to handle 4 bedrooms. The rec room above the garage has also been approved by the DNRC and Lake County for a full bathroom. The concrete seawall was formed and poured by TM Schuster Concrete, Kalispell in 2013. The wooden reverse "F" dock was built and installed by McCrumb Construction and Marine in 2013. The full pool water depth at the end of the dock is 8 ft.
Please text/call Rebecca Donnelly at 406.546.0067 or Cole Bergquist at 406.544.9817, or talk to your agent, for more property info including: 3d interactive walkthrough virtual tour, google maps, associated documents and contact info.
Last Agent to Sell the Property
PureWest Real Estate - Missoula License #RRE-BRO-LIC-14883 Listed on: 06/05/2017
Home Details
Home Type
- Single Family
Est. Annual Taxes
- $14,612
Year Built
- Built in 2006
Lot Details
- 1.3 Acre Lot
- Lake Front
- Home fronts navigable water
- Property fronts a private road
- Property fronts a highway
- Fenced
- Few Trees
- Zoning described as See LA
Parking
- 2 Car Detached Garage
- Garage Door Opener
Home Design
- Poured Concrete
- Wood Frame Construction
- Composition Roof
Interior Spaces
- 4,249 Sq Ft Home
- Central Vacuum
- Fireplace
- Wood Burning Stove
- Window Treatments
- Radiant Floor
- Mountain Views
- Unfinished Basement
- Basement Fills Entire Space Under The House
Kitchen
- Oven or Range
- Microwave
- Freezer
- Dishwasher
- Disposal
Bedrooms and Bathrooms
- 3 Bedrooms
Laundry
- Dryer
- Washer
Outdoor Features
- Spa
- Docks
- Deck
- Porch
Utilities
- Heating System Uses Propane
- Heating System Uses Wood
- Radiant Heating System
- Baseboard Heating
- Propane
- Water Purifier
- Water Softener
- Septic Tank
- Phone Available
- Satellite Dish
Listing and Financial Details
- Assessor Parcel Number 15346916201040000
Ownership History
Purchase Details
Similar Homes in Polson, MT
Home Values in the Area
Average Home Value in this Area
Purchase History
| Date | Buyer | Sale Price | Title Company |
|---|---|---|---|
| Young Kristin K | -- | None Available |
Property History
| Date | Event | Price | Change | Sq Ft Price |
|---|---|---|---|---|
| 12/21/2017 12/21/17 | Sold | -- | -- | -- |
| 06/05/2017 06/05/17 | For Sale | $1,649,000 | -- | $388 / Sq Ft |
Tax History Compared to Growth
Tax History
| Year | Tax Paid | Tax Assessment Tax Assessment Total Assessment is a certain percentage of the fair market value that is determined by local assessors to be the total taxable value of land and additions on the property. | Land | Improvement |
|---|---|---|---|---|
| 2024 | $13,947 | $2,132,440 | $0 | $0 |
| 2023 | $13,049 | $2,132,440 | $0 | $0 |
| 2022 | $11,423 | $1,605,480 | $0 | $0 |
| 2021 | $12,482 | $1,605,480 | $0 | $0 |
| 2020 | $11,606 | $1,447,780 | $0 | $0 |
| 2019 | $11,783 | $1,447,780 | $0 | $0 |
| 2018 | $11,838 | $1,472,120 | $0 | $0 |
| 2017 | $13,960 | $1,765,150 | $0 | $0 |
| 2016 | $14,612 | $1,825,930 | $0 | $0 |
| 2015 | $13,966 | $1,825,930 | $0 | $0 |
| 2014 | $14,261 | $1,232,305 | $0 | $0 |
Agents Affiliated with this Home
-
Rebecca Donnelly

Seller's Agent in 2017
Rebecca Donnelly
PureWest Real Estate - Missoula
(406) 541-4000
129 Total Sales
-
Cole Bergquist

Seller Co-Listing Agent in 2017
Cole Bergquist
PureWest Real Estate - Missoula
(406) 544-9817
87 Total Sales
-
David Fetveit

Buyer's Agent in 2017
David Fetveit
PureWest Real Estate - Lakeside
(406) 249-1764
192 Total Sales
Map
Source: Montana Regional MLS
MLS Number: 21706640
APN: 15-3469-16-2-01-04-0000
- Tract 2 Mount Highway 35
- 31572 Lake To Sky Dr
- 24194 Montana Highway 35
- Nhn Liebig Ln
- 24699 Mt Highway 35
- Nhn Doe Run Trail
- Nhn Hwy 35
- 21770 Mt Highway 35
- 29696 Swallows Ln
- 34671 Snowberry Ln
- 32187 Beargrass Ln
- 33233 Mt Highway 35
- 31582 N Finley Point Rd
- Nhn Black Point Rd
- Nhn Rocky Point Rd
- 29137 Rocky Point Rd
- 28152 White Swan Ln
- 29276 White Swan Rd
- 37817 W Kings Point Rd
- 33702 N Finley Point Rd
- 25325 Osprey Point Ln
- 25325 Osprey Point Ln
- 25281 Osprey Point Ln
- 15137 E Shore Route
- 26552 Mt Highway 35
- 25369 Osprey Point Ln
- 26412 Mt Highway 35
- 26381 Mt Hwy 35
- 26381 Mt Highway 35
- 26381 Mt Highway 35
- 26381 Montana Highway 35
- 26381 Highway 35
- 14953 E Shore Route
- 14953 Lake Shore Route
- 15004 E Shore Route Unit SWAN
- 14953 Montana 35
- 32653 Rocky Cliff Lane Polson
- 25513 Sunset Point Ln
- 25041 Everlasting Ln
- 0 Mt-35 Unit 315637
