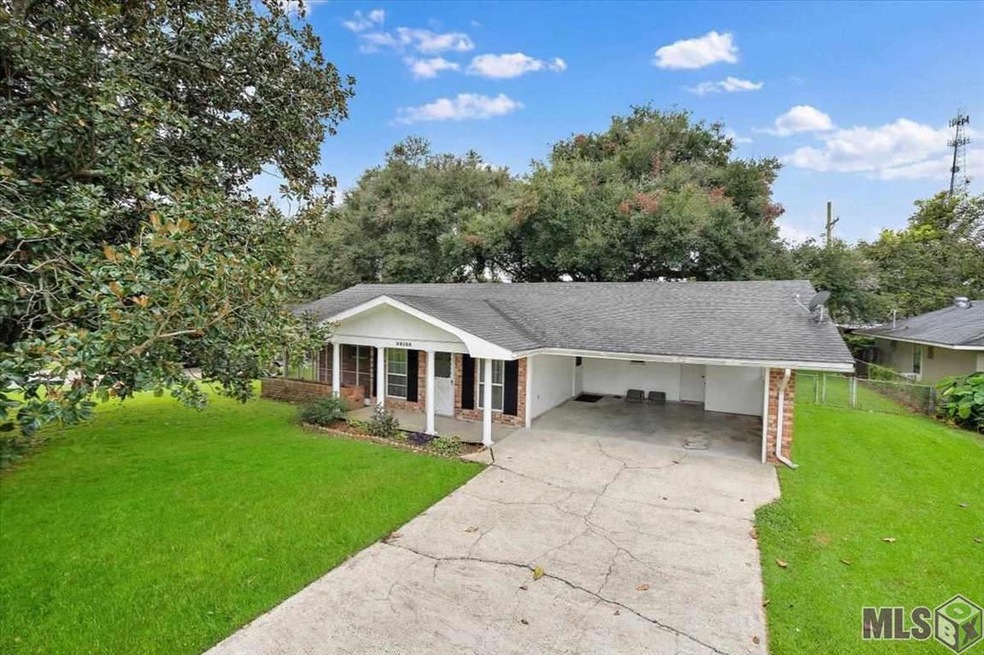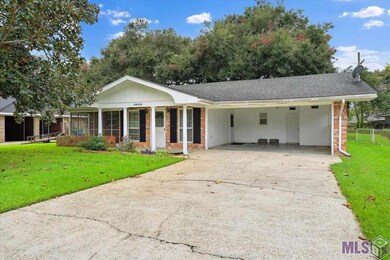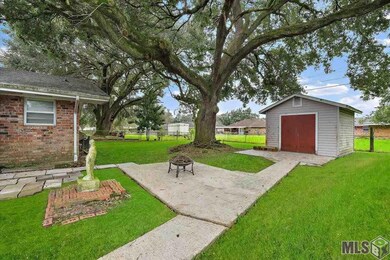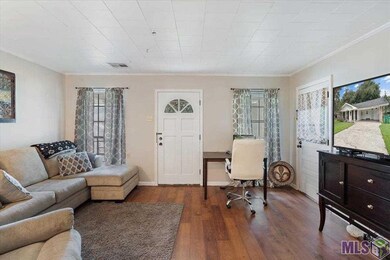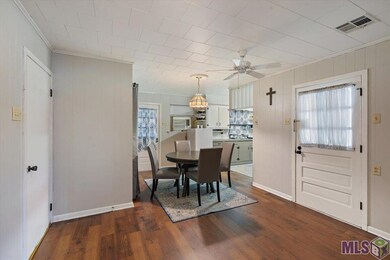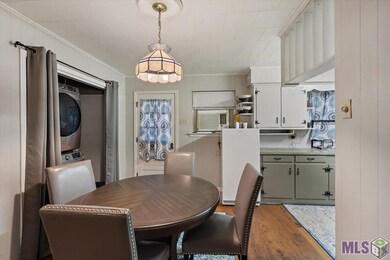
25326 Clement St Plaquemine, LA 70764
Estimated Value: $179,000 - $213,000
Highlights
- Traditional Architecture
- Living Room
- Level Lot
- Formal Dining Room
- Central Heating and Cooling System
- 1-Story Property
About This Home
As of October 2021Great starter home situated on a shaded lot in a well established neighborhood. A beautiful magnolia tree stands tall in the front yard and a mature oak tree provides shade for the entire backyard. There is central heat and air, as well as window units that were only used as an extra source, at Sellers preference. The front of the house has a screened porch area. A detached shed is located in the backyard with space for all your storage needs.
Last Agent to Sell the Property
Keller Williams Realty Red Stick Partners License #0995698649 Listed on: 09/07/2021

Home Details
Home Type
- Single Family
Est. Annual Taxes
- $1,450
Lot Details
- 0.31 Acre Lot
- Lot Dimensions are 90x150
- Chain Link Fence
- Level Lot
Home Design
- Traditional Architecture
- Brick Exterior Construction
- Slab Foundation
Interior Spaces
- 1,422 Sq Ft Home
- 1-Story Property
- Living Room
- Formal Dining Room
Bedrooms and Bathrooms
- 3 Bedrooms
- 2 Full Bathrooms
Parking
- 2 Parking Spaces
- Carport
Location
- Mineral Rights
Utilities
- Central Heating and Cooling System
- Cooling System Mounted In Outer Wall Opening
Ownership History
Purchase Details
Home Financials for this Owner
Home Financials are based on the most recent Mortgage that was taken out on this home.Similar Homes in Plaquemine, LA
Home Values in the Area
Average Home Value in this Area
Purchase History
| Date | Buyer | Sale Price | Title Company |
|---|---|---|---|
| Richard Chintel S | $107,000 | None Available |
Mortgage History
| Date | Status | Borrower | Loan Amount |
|---|---|---|---|
| Open | Simpson Garrett Aubrey | $155,555 | |
| Closed | Richard Chintel S | $108,080 |
Property History
| Date | Event | Price | Change | Sq Ft Price |
|---|---|---|---|---|
| 10/28/2021 10/28/21 | Sold | -- | -- | -- |
| 09/18/2021 09/18/21 | Pending | -- | -- | -- |
| 09/07/2021 09/07/21 | For Sale | $165,000 | -- | $116 / Sq Ft |
Tax History Compared to Growth
Tax History
| Year | Tax Paid | Tax Assessment Tax Assessment Total Assessment is a certain percentage of the fair market value that is determined by local assessors to be the total taxable value of land and additions on the property. | Land | Improvement |
|---|---|---|---|---|
| 2024 | $1,450 | $14,060 | $2,800 | $11,260 |
| 2023 | $1,454 | $14,060 | $2,800 | $11,260 |
| 2022 | $1,454 | $14,060 | $2,800 | $11,260 |
| 2021 | $1,106 | $10,700 | $2,800 | $7,900 |
| 2020 | $1,106 | $10,700 | $2,800 | $7,900 |
| 2019 | $1,107 | $10,700 | $2,800 | $7,900 |
| 2018 | $1,107 | $10,700 | $2,800 | $7,900 |
| 2017 | $882 | $8,530 | $630 | $7,900 |
| 2016 | $882 | $8,530 | $630 | $7,900 |
| 2015 | $881 | $8,520 | $620 | $7,900 |
| 2013 | $881 | $8,520 | $620 | $7,900 |
Agents Affiliated with this Home
-
Lisa Carline

Seller's Agent in 2021
Lisa Carline
Keller Williams Realty Red Stick Partners
(225) 776-7076
90 Total Sales
-
Melissa Koulpasis

Buyer's Agent in 2021
Melissa Koulpasis
Supreme
(225) 776-0954
4 Total Sales
Map
Source: Greater Baton Rouge Association of REALTORS®
MLS Number: 2021014176
APN: 02-00382690
- 24850 Butler St
- TBD Lot 4 Supple St
- TBD Lot 6 Supple St
- 24225 Cross St
- 58335 Bubba St
- 58060 Desobry St
- 58350 Bubba St
- 58624 Jetson Ave
- 58060 Chinn St
- 58079 Fort St
- 58320 Robertson St
- 24026 Baist St
- 58444 Bubba St
- 58055 Labauve Ave
- 58030 Labauve Ave
- 23665 Eden St
- 58420 Iron Farm Rd
- 23806 Ferdinand St Unit 2
- 58357 Labauve Ave
- 58240 W Harleaux St
- 25326 Clement St
- 25334 Clement St
- 25318 Clement St
- 25309 Fenner St
- 25342 Clement St
- 25315 Fenner St
- 25308 Clement St
- 25305 Fenner St
- 25317 Clement St
- 25327 Clement St
- 25321 Clement St
- 25335 Clement St
- 25321 Fenner St
- 25300 Clement St
- 25309 Clement St
- 25350 Clement St
- 57771 Erwin Dr
- 25327 Fenner St
- 25305 Clement St
- 57750 Cardinal St
