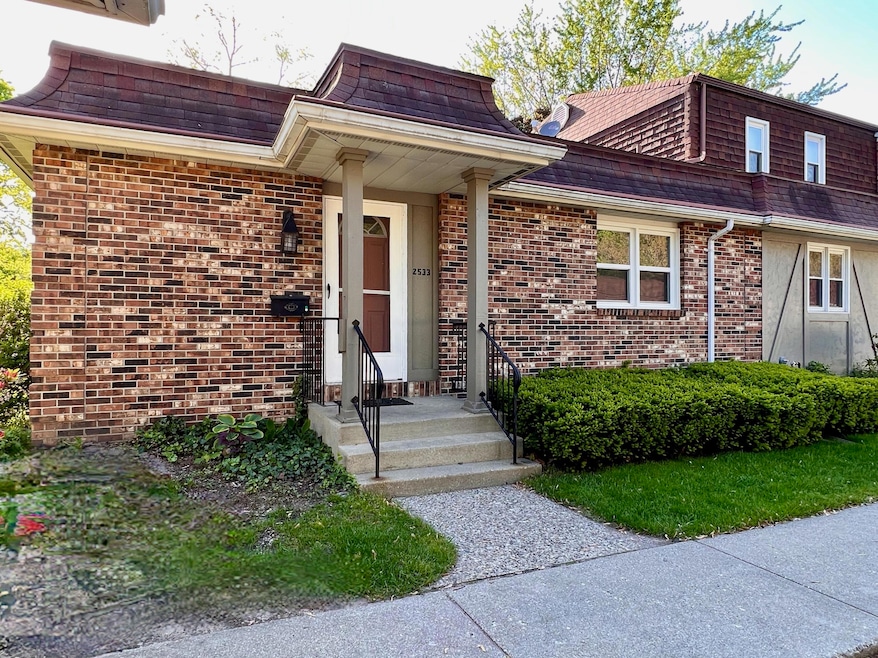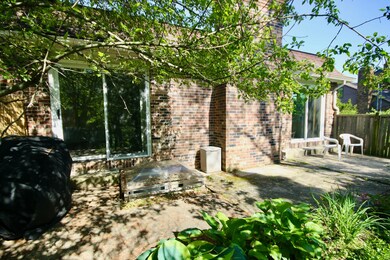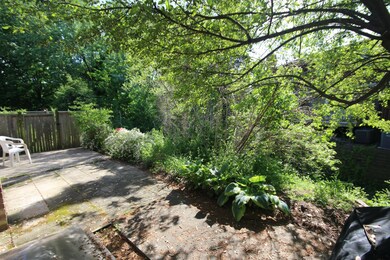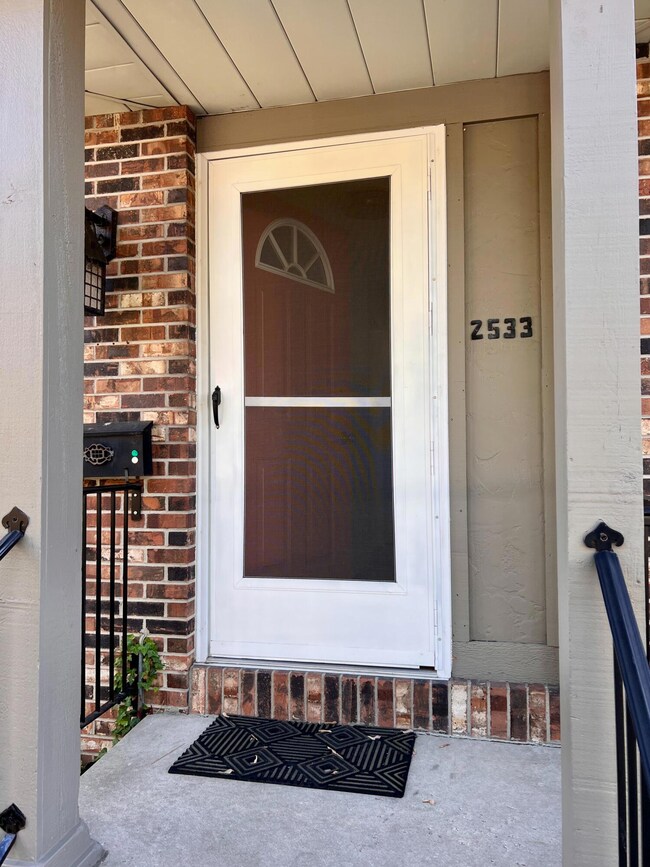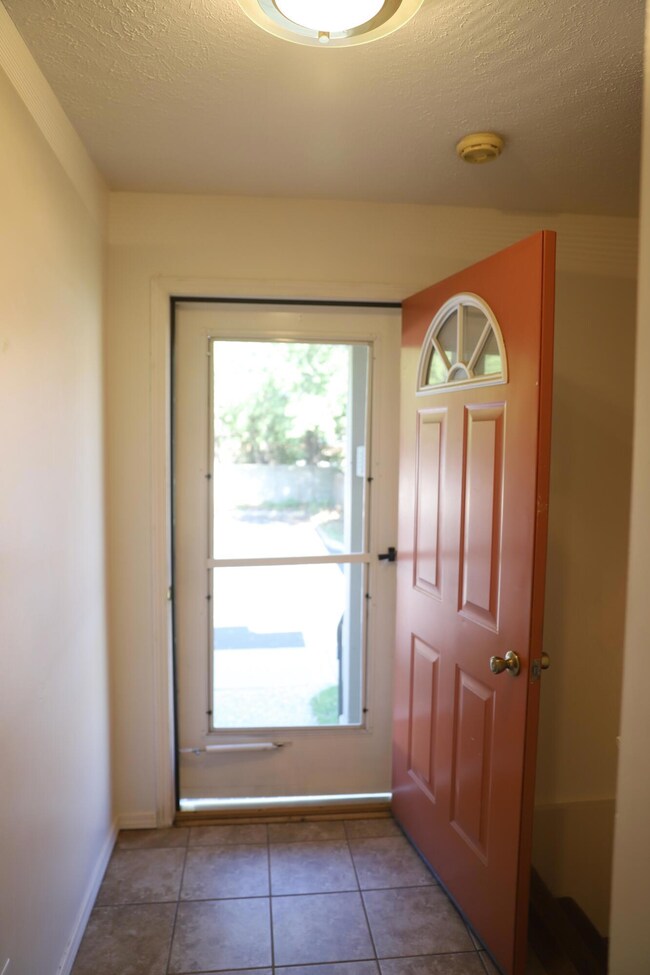
2533 Bristol Terrace Saint Joseph, MI 49085
Vineland NeighborhoodEstimated Value: $213,000 - $278,000
Highlights
- In Ground Pool
- Sauna
- Traditional Architecture
- Upton Middle School Rated A
- Clubhouse
- Wood Flooring
About This Home
As of June 2022Desirable end unit and one of the few units with the primary bedroom on the main level. Situated along a ravine with an adjacent, oversized, two-car garage, this unit features two bedrooms, one with a walk-in closet and direct bathroom access, on the main level and a third bedroom with egress on the lower level. A bay window and two sliding glass doors leading to the large patio facing the ravine allow for lots of natural sunlight. The pass-thru kitchen facilities entertaining in the large great room complete with gas log brick fireplace. Fully finished lower level also includes a built-in mini bar with beverage refrigerator, a second full bath, and a traditional sauna! Tons of closets and storage in the unit and the garage. This is a must see! New heating/AC installed in October 2021 and water heater in 2017.
Last Agent to Sell the Property
@properties Christie's International R.E. License #6501423449 Listed on: 05/26/2022

Last Buyer's Agent
@properties Christie's International R.E. License #6501423449 Listed on: 05/26/2022

Property Details
Home Type
- Condominium
Est. Annual Taxes
- $2,190
Year Built
- Built in 1979
Lot Details
- Property fronts a private road
- End Unit
- Cul-De-Sac
- Shrub
HOA Fees
- $330 Monthly HOA Fees
Parking
- 2 Car Detached Garage
- Garage Door Opener
Home Design
- Traditional Architecture
- Brick Exterior Construction
- Shingle Roof
Interior Spaces
- 1-Story Property
- Ceiling Fan
- Gas Log Fireplace
- Insulated Windows
- Window Treatments
- Bay Window
- Window Screens
- Living Room with Fireplace
- Dining Area
- Sauna
Kitchen
- Oven
- Range
- Microwave
- Dishwasher
- Disposal
Flooring
- Wood
- Ceramic Tile
Bedrooms and Bathrooms
- 3 Bedrooms | 2 Main Level Bedrooms
- 2 Full Bathrooms
Laundry
- Laundry on main level
- Dryer
- Washer
Basement
- Basement Fills Entire Space Under The House
- 1 Bedroom in Basement
Outdoor Features
- In Ground Pool
- Patio
Utilities
- Humidifier
- Forced Air Heating and Cooling System
- Heating System Uses Natural Gas
- High Speed Internet
- Phone Available
- Cable TV Available
Community Details
Overview
- Association fees include trash, snow removal, lawn/yard care
- Camelot Condos
- Property is near a ravine
Amenities
- Clubhouse
Recreation
- Tennis Courts
- Community Pool
Pet Policy
- Pets Allowed
Ownership History
Purchase Details
Purchase Details
Home Financials for this Owner
Home Financials are based on the most recent Mortgage that was taken out on this home.Purchase Details
Purchase Details
Purchase Details
Purchase Details
Similar Homes in the area
Home Values in the Area
Average Home Value in this Area
Purchase History
| Date | Buyer | Sale Price | Title Company |
|---|---|---|---|
| Virginia Ann Shierk Vestle Revocable Trust | -- | None Listed On Document | |
| Vestle Virginia Ann Shierk | -- | First American Title | |
| -- | $95,000 | -- | |
| -- | $100 | -- | |
| -- | -- | -- | |
| -- | -- | -- |
Property History
| Date | Event | Price | Change | Sq Ft Price |
|---|---|---|---|---|
| 06/29/2022 06/29/22 | Sold | $243,000 | +1.7% | $120 / Sq Ft |
| 05/26/2022 05/26/22 | For Sale | $239,000 | -- | $118 / Sq Ft |
Tax History Compared to Growth
Tax History
| Year | Tax Paid | Tax Assessment Tax Assessment Total Assessment is a certain percentage of the fair market value that is determined by local assessors to be the total taxable value of land and additions on the property. | Land | Improvement |
|---|---|---|---|---|
| 2025 | $3,147 | $127,600 | $0 | $0 |
| 2024 | $1,997 | $98,400 | $0 | $0 |
| 2023 | $1,950 | $96,100 | $0 | $0 |
| 2022 | $1,436 | $90,800 | $0 | $0 |
| 2021 | $2,190 | $87,100 | $17,500 | $69,600 |
| 2020 | $2,051 | $82,200 | $0 | $0 |
| 2019 | $1,964 | $68,200 | $10,000 | $58,200 |
| 2018 | $1,881 | $68,200 | $0 | $0 |
| 2017 | $1,854 | $66,000 | $0 | $0 |
| 2016 | $1,807 | $66,500 | $0 | $0 |
| 2015 | $1,780 | $66,000 | $0 | $0 |
| 2014 | $1,213 | $62,200 | $0 | $0 |
Agents Affiliated with this Home
-
Michelle Priefer
M
Seller's Agent in 2022
Michelle Priefer
@ Properties
(847) 858-0066
2 in this area
12 Total Sales
Map
Source: Southwestern Michigan Association of REALTORS®
MLS Number: 22020480
APN: 11-18-9505-0088-00-2
- 2553 Bristol Terrace
- 2596 Stratford Dr
- 2510 Stratford Dr
- 2571 Stratford Dr Unit 114
- 2655 Tanbark Trail
- 2506 Dover Ln Unit 7
- 2399 S Cleveland Ave
- 2469 Washington Ave
- 2264 Lynn Dr
- 2228 Washington Ave
- V/L Niles Rd
- 3205 Lakeshore Dr
- 1189 Lydia Dr
- 3003 S Cleveland Ave
- 944 Eagle Point Dr
- 924 Eagle Point Dr
- Parcel 2-B Niles Road M-63
- 2401 Bay Pointe Dr
- 2500 Bay Pointe Dr
- 2510 Bay Pointe Dr
- 2573 Bristol Terrace
- 2571 Bristol Terrace
- 2561 Bristol Terrace
- 2533 Bristol Terrace
- 2531 Bristol Terrace Unit 86
- 2523 Bristol Terrace Unit 84
- 2521 Bristol Terrace
- 2551 Bristol Terrace Unit 77
- 2543 Bristol Terrace
- 2541 Bristol Terrace
- 2514 Bristol Terrace
- 2512 Bristol Terrace Unit 69
- 2510 Bristol Terrace
- 2504 Bristol Terrace
- 2503 Bristol Terrace
- 2502 Bristol Terrace Unit 64
- 2501 Bristol Terrace
- 2500 Bristol Terrace
- 2504 Bristol Terrace Unit 66
- 2562 Bristol Terrace Unit 91
