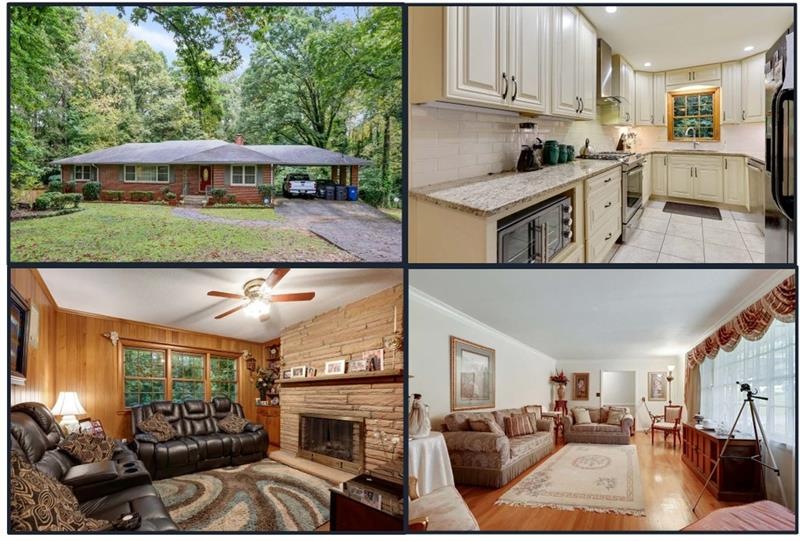
$289,995
- 3 Beds
- 2 Baths
- 1,304 Sq Ft
- 2257 Collins Dr
- Atlanta, GA
Welcome to 2257 Collins Dr, East Point, GA 30344! This beautifully renovated 3-bedroom, 2-bathroom four-sided brick ranch exudes charm and modern comforts. Situated in a prime location, this home offers effortless access to downtown Atlanta, shopping hubs, top-notch restaurants, and Hartsfield-Jackson Atlanta International Airport. Families will appreciate the proximity to quality schools.
Damien Best Maximum One Realtor Partners
