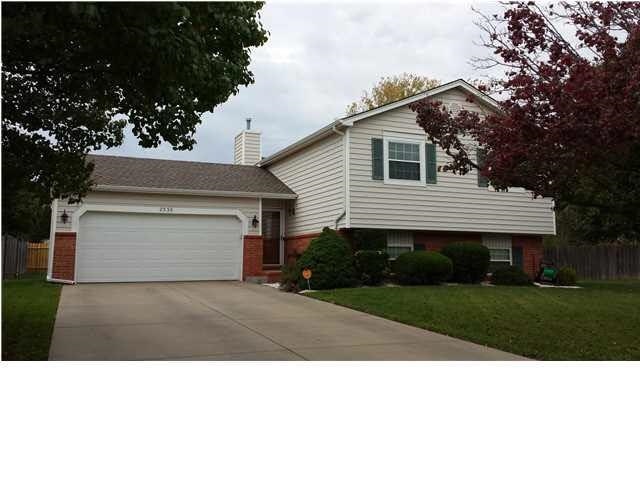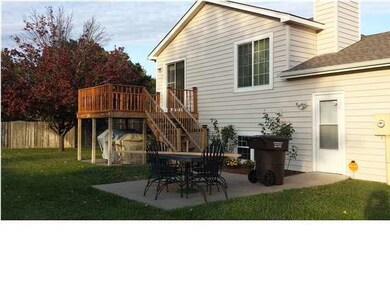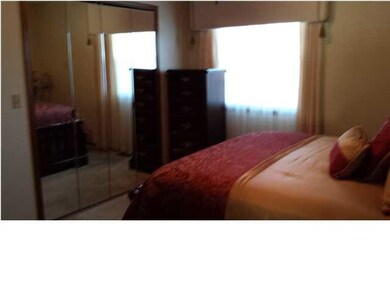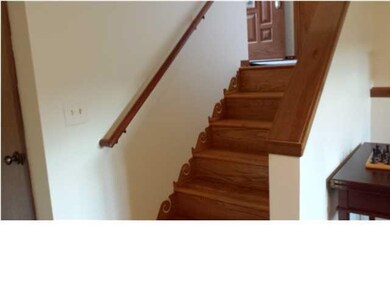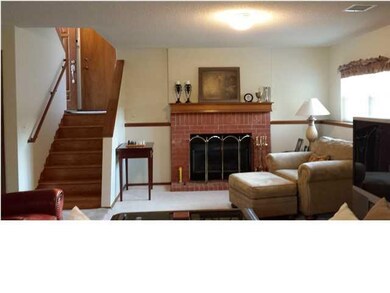
2533 N Old Manor Cir Wichita, KS 67220
Chisholm Creek NeighborhoodHighlights
- Deck
- Vaulted Ceiling
- L-Shaped Dining Room
- Contemporary Architecture
- Main Floor Primary Bedroom
- Cul-De-Sac
About This Home
As of April 2015Home is one owner showing wonderful TLC. Interior freshly painted throughout. Large manicured yard with privacy and wrought iron fencing, landscaping. Permanent siding with new roof. Refrigerator/Freezer side by side is negotiable
Last Agent to Sell the Property
Jean Evers
Sherwood Realty, Inc. License #BR0019113 Listed on: 02/13/2015
Home Details
Home Type
- Single Family
Est. Annual Taxes
- $1,540
Year Built
- Built in 1992
Lot Details
- 9,879 Sq Ft Lot
- Cul-De-Sac
- Wrought Iron Fence
- Wood Fence
- Sprinkler System
Parking
- 2 Car Attached Garage
Home Design
- Contemporary Architecture
- Bi-Level Home
- Frame Construction
- Composition Roof
Interior Spaces
- Vaulted Ceiling
- Ceiling Fan
- Attached Fireplace Door
- Window Treatments
- Family Room with Fireplace
- L-Shaped Dining Room
Kitchen
- Electric Cooktop
- Microwave
- Dishwasher
- Disposal
Bedrooms and Bathrooms
- 3 Bedrooms
- Primary Bedroom on Main
Laundry
- Laundry Room
- Laundry on lower level
- 220 Volts In Laundry
Finished Basement
- Basement Fills Entire Space Under The House
- Bedroom in Basement
- Finished Basement Bathroom
Outdoor Features
- Deck
- Patio
- Rain Gutters
Schools
- Buckner Elementary School
- Stucky Middle School
- Heights High School
Utilities
- Forced Air Heating and Cooling System
Community Details
- Beacon Village Subdivision
Listing and Financial Details
- Assessor Parcel Number 00195-393
Ownership History
Purchase Details
Home Financials for this Owner
Home Financials are based on the most recent Mortgage that was taken out on this home.Similar Homes in Wichita, KS
Home Values in the Area
Average Home Value in this Area
Purchase History
| Date | Type | Sale Price | Title Company |
|---|---|---|---|
| Warranty Deed | -- | Security 1St Title |
Mortgage History
| Date | Status | Loan Amount | Loan Type |
|---|---|---|---|
| Open | $128,627 | FHA | |
| Previous Owner | $32,500 | New Conventional |
Property History
| Date | Event | Price | Change | Sq Ft Price |
|---|---|---|---|---|
| 04/28/2015 04/28/15 | Sold | -- | -- | -- |
| 04/28/2015 04/28/15 | Sold | -- | -- | -- |
| 03/04/2015 03/04/15 | Pending | -- | -- | -- |
| 03/04/2015 03/04/15 | Pending | -- | -- | -- |
| 02/13/2015 02/13/15 | For Sale | $136,000 | 0.0% | $84 / Sq Ft |
| 11/01/2014 11/01/14 | For Sale | $136,000 | -- | $84 / Sq Ft |
Tax History Compared to Growth
Tax History
| Year | Tax Paid | Tax Assessment Tax Assessment Total Assessment is a certain percentage of the fair market value that is determined by local assessors to be the total taxable value of land and additions on the property. | Land | Improvement |
|---|---|---|---|---|
| 2023 | $2,263 | $21,241 | $3,335 | $17,906 |
| 2022 | $2,154 | $19,435 | $3,151 | $16,284 |
| 2021 | $2,091 | $18,331 | $2,737 | $15,594 |
| 2020 | $2,017 | $17,630 | $2,737 | $14,893 |
| 2019 | $1,868 | $16,319 | $2,737 | $13,582 |
| 2018 | $1,781 | $15,537 | $2,300 | $13,237 |
| 2017 | $1,712 | $0 | $0 | $0 |
| 2016 | $1,709 | $0 | $0 | $0 |
| 2015 | $1,540 | $0 | $0 | $0 |
| 2014 | -- | $0 | $0 | $0 |
Agents Affiliated with this Home
-
J
Seller's Agent in 2015
Jean Evers
Sherwood Realty, Inc.
-
SHALYN KVASSAY

Buyer's Agent in 2015
SHALYN KVASSAY
New Door Real Estate
(316) 304-1156
1 in this area
54 Total Sales
Map
Source: South Central Kansas MLS
MLS Number: 500307
APN: 121-01-0-31-02-006.00
- 5037 E Pembrook Ct
- 5402 Arlene St
- 5405 Arlene St
- 4905 E 24th St N
- 5409 Arlene St
- 2501 N Beacon Hill St
- 2707 N Beacon Hill Ct
- 4801 Looman E
- 15 N Crestview Lakes Dr
- 2945 N Parkwood Ct
- 4515 Greenbriar Ln
- 6022 E Croyden St
- 2.23 Acres 69th St & 143rd St E
- 5237 E 20th St N
- 5213 E 20th St N
- 2130 N Beaumont St
- 2134 N Beaumont St
- 2138 N Beaumont St
- 2142 N Beaumont St
- 6703 E Mainsgate St
