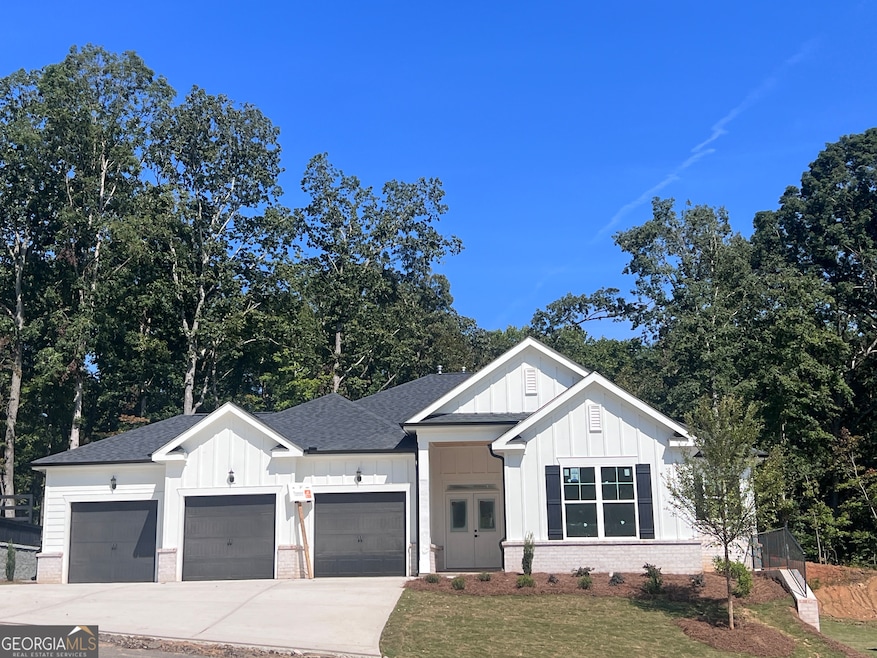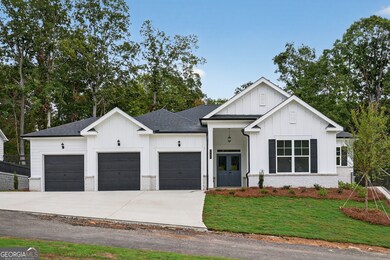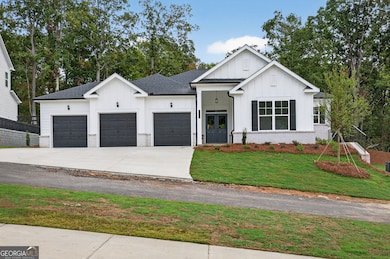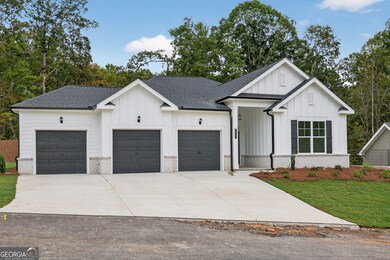2533 Parkside Way Unit LOT 400 Gainesville, GA 30507
Estimated payment $3,710/month
Highlights
- Fitness Center
- Dining Room Seats More Than Twelve
- High Ceiling
- Craftsman Architecture
- Clubhouse
- Solid Surface Countertops
About This Home
Check out our Ranch plan, the Woodridge plan! You will fall in love with this 4-bdr/3bth beauty! This home features 2830 sq ft of stylish living space checking of all the boxes with a covered patio & 3-car garage. Take a look Inside, where you will find everything you need on One Level. Entertain all of your favorite guests in this open Kitchen with large Breakfast Room. The Kitchen is well designed with its incredible island, quartz countertops, 5 burner gas cook top, double ovens, 42-inch cabinets, and LVP flooring all open to the large Family Room. Enjoy gathering in your home where the Family Room, Kitchen and Breakfast Room open to the Covered Patio! This home has a flex room that is ideal as a Dining Room, Home Office,or even a children's playroom!! Retreat to your Owner's Suite where your large private Bath and incredible owners closet await. This home has a guest en suite for privacy as well as 2 additional bedrooms that share a 3rd bathroom complete with double sinks. You will enjoy Resort-Style Amenities including State-of-the-Art Clubhouse, 2 Swimming Pools, Tennis & Pickle Ball Courts, Disc Golf, Scenic Trails, and more! All in a prime location near Lake Lanier, Northeast Georgia Medical Center and downtown Gainesville! Builder offering $30k flex cash to use any way you choose, rate buy down, closing costs etc with the use of one of our preferred lenders!
Open House Schedule
-
Sunday, November 30, 202512:00 to 6:00 pm11/30/2025 12:00:00 PM +00:0011/30/2025 6:00:00 PM +00:00Agents we are so excited about The Manor at Gainesville Township! Our Homes are executive style homes w/3 car garages they check off all the boxes! Located less than a mile off I-985.Minutes from Lake Sidney Lanier. Less than 5 miles from Downtown Gainesville & the Northeast Georgia Medical Center. Close to restaurants and shopping. These homes truly have the best of convenience while offering a relaxing natural setting! Contact Dana Black 678-300-9498 or Toni Wilson 301-404-1622Add to Calendar
Home Details
Home Type
- Single Family
Year Built
- Built in 2025 | Under Construction
Lot Details
- 0.28 Acre Lot
- Level Lot
- Cleared Lot
- Grass Covered Lot
HOA Fees
- $125 Monthly HOA Fees
Home Design
- Craftsman Architecture
- Brick Exterior Construction
- Slab Foundation
- Composition Roof
- Concrete Siding
Interior Spaces
- 2,759 Sq Ft Home
- 1-Story Property
- Roommate Plan
- Tray Ceiling
- High Ceiling
- Ceiling Fan
- Factory Built Fireplace
- Gas Log Fireplace
- Entrance Foyer
- Family Room with Fireplace
- Dining Room Seats More Than Twelve
- Breakfast Room
- Formal Dining Room
- Home Office
- Pull Down Stairs to Attic
Kitchen
- Double Oven
- Cooktop
- Microwave
- Dishwasher
- Stainless Steel Appliances
- Kitchen Island
- Solid Surface Countertops
- Disposal
Flooring
- Carpet
- Tile
Bedrooms and Bathrooms
- 4 Main Level Bedrooms
- Walk-In Closet
- 3 Full Bathrooms
- Double Vanity
- Soaking Tub
- Bathtub Includes Tile Surround
- Separate Shower
Laundry
- Laundry in Mud Room
- Laundry Room
Home Security
- Carbon Monoxide Detectors
- Fire and Smoke Detector
Parking
- 3 Car Garage
- Parking Accessed On Kitchen Level
- Garage Door Opener
Outdoor Features
- Patio
- Porch
Location
- Property is near schools
Schools
- New Holland Elementary School
- Gainesville East Middle School
- Gainesville High School
Utilities
- Central Heating and Cooling System
- Heating System Uses Natural Gas
- 220 Volts
- Electric Water Heater
- High Speed Internet
- Phone Available
- Cable TV Available
Listing and Financial Details
- Tax Lot 400
Community Details
Overview
- $1,000 Initiation Fee
- Association fees include swimming, tennis
- The Manor At Gainesville Township Subdivision
Amenities
- Clubhouse
Recreation
- Tennis Courts
- Community Playground
- Fitness Center
- Community Pool
- Park
Map
Home Values in the Area
Average Home Value in this Area
Property History
| Date | Event | Price | List to Sale | Price per Sq Ft |
|---|---|---|---|---|
| 11/03/2025 11/03/25 | Price Changed | $572,190 | 0.0% | $207 / Sq Ft |
| 08/10/2025 08/10/25 | For Sale | $571,990 | -- | $207 / Sq Ft |
Source: Georgia MLS
MLS Number: 10581586
- 2541 Parkside Way
- 2541 Parkside Way Unit 398
- 2533 Parkside Way
- Oakhaven Plan at The Park at Gainesville Township
- Eva Plan at The Park at Gainesville Township
- Peachwood Plan at The Manor at Gainesville Township
- The Silverwood Plan at The Manor at Gainesville Township
- The Crawford Plan at The Manor at Gainesville Township
- The Hartwell Plan at The Manor at Gainesville Township
- The Springfield Plan at The Manor at Gainesville Township
- The Dexter Plan at The Manor at Gainesville Township
- The Perry Plan at The Manor at Gainesville Township
- The Alston Plan at The Manor at Gainesville Township
- The Dalton Plan at The Manor at Gainesville Township
- 2596 Parkside Way Unit LOT 20
- 2599 Parkside Way
- 2600 Parkside Way Unit LOT 21
- 2587 Parkside Way Unit LOT 394
- 2587 Parkside Way
- 2600 Parkside Way
- 504 John Harm Way Unit Valehaven
- 504 John Harm Way Unit Vandermeer
- 1000 New Holland Way NE
- 900 Elm Grove Ave
- 3700 Limestone Pkwy
- 626 Liberty Park Dr
- 78 Liberty Court Dr
- 47 Quarry St
- 2350 Windward Ln Unit 3033
- 2350 Windward Ln Unit 3612
- 2350 Windward Ln Unit 3522
- 900 Mountaintop Ave
- 106 Spring St
- 100 Foothills Pkwy NE
- 1368 Harrison Dr
- 1000 Lenox Park Place
- 1242 Spring Marsh Ct NE
- 1231 Spring Marsh Ct NE
- 1030 Summit St NE
- 1192 Spring Marsh Ct NE







