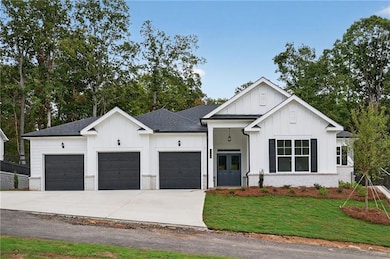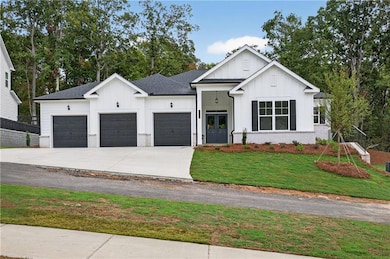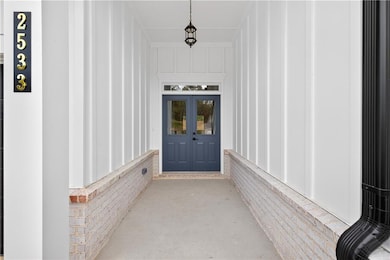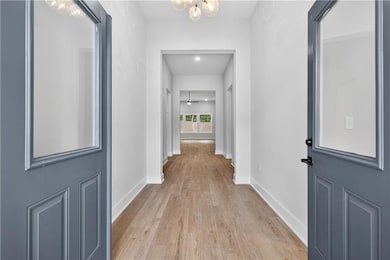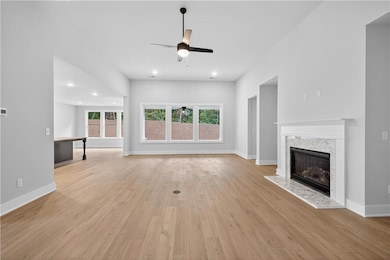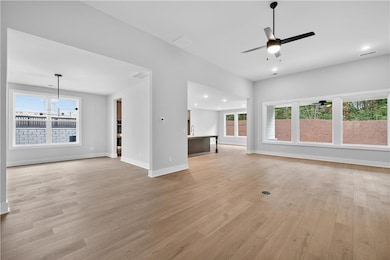2533 Parkside Way Gainesville, GA 30507
Estimated payment $3,712/month
Highlights
- Fitness Center
- Craftsman Architecture
- Dining Room Seats More Than Twelve
- View of Trees or Woods
- National Green Building Standard for New Construction
- Clubhouse
About This Home
Check out our Ranch plan, the Woodridge plan! You will fall in love with this 4-bdr/3bth beauty! This grand home features nearly 2800 sq ft of stylish living space checking of all the boxes with a large covered patio & 3-car garage. Take a look Inside, where you will find everything you need on One Level. Entertain all of your favorite guests in this open Kitchen with large Breakfast Room that leads to your covered patio! The Kitchen is well designed with its incredible island, quartz countertops, gas cook top, double ovens, 42-inch soft close cabinets, and LVP flooring all open to the large Family Room with 12 ft ceilings. This home has a flex room that is ideal as a Dining Room, Home Office, or even a children’s playroom!! Retreat to your Owner's Suite where your large private Bath and incredible owners closet await. This home has a guest en suite for privacy as well as 2 additional bedrooms that share a 3rd bathroom. You will enjoy Resort-Style Amenities including State-of-the-Art Clubhouse, 2 Swimming Pools, Tennis & Pickle Ball Courts, Disc Golf, Scenic Trails, and more! All in a prime location near Lake Lanier and downtown Gainesville! Builder offering $30k flex cash to use any way you choose, rate buy down, closing costs etc with the use of one of our preferred lenders!
Home Details
Home Type
- Single Family
Year Built
- Built in 2025 | Under Construction
Lot Details
- 0.28 Acre Lot
- Lot Dimensions are 156x93
- Property fronts a private road
- Private Entrance
- Landscaped
- Level Lot
- Private Yard
- Back and Front Yard
HOA Fees
- $125 Monthly HOA Fees
Parking
- 3 Car Attached Garage
- Parking Accessed On Kitchen Level
- Front Facing Garage
- Garage Door Opener
Property Views
- Woods
- Neighborhood
Home Design
- Craftsman Architecture
- Brick Exterior Construction
- Slab Foundation
- Shingle Roof
- Composition Roof
Interior Spaces
- 2,759 Sq Ft Home
- 1-Story Property
- Crown Molding
- Tray Ceiling
- Vaulted Ceiling
- Ceiling Fan
- Recessed Lighting
- Factory Built Fireplace
- Decorative Fireplace
- Ventless Fireplace
- Gas Log Fireplace
- Aluminum Window Frames
- Entrance Foyer
- Family Room with Fireplace
- Living Room
- Dining Room Seats More Than Twelve
- Breakfast Room
- Formal Dining Room
- Home Office
Kitchen
- Open to Family Room
- Double Self-Cleaning Oven
- Electric Oven
- Gas Cooktop
- Microwave
- Dishwasher
- Kitchen Island
- Solid Surface Countertops
- Disposal
Flooring
- Carpet
- Ceramic Tile
- Luxury Vinyl Tile
Bedrooms and Bathrooms
- Oversized primary bedroom
- 4 Main Level Bedrooms
- Walk-In Closet
- 3 Full Bathrooms
- Vaulted Bathroom Ceilings
- Dual Vanity Sinks in Primary Bathroom
- Low Flow Plumbing Fixtures
- Separate Shower in Primary Bathroom
Laundry
- Laundry Room
- Laundry on lower level
- Electric Dryer Hookup
Home Security
- Carbon Monoxide Detectors
- Fire and Smoke Detector
Schools
- New Holland Elementary School
- Gainesville East Middle School
- Gainesville High School
Utilities
- Central Heating and Cooling System
- Heating System Uses Natural Gas
- 220 Volts
- Electric Water Heater
- High Speed Internet
- Phone Available
- Cable TV Available
Additional Features
- National Green Building Standard for New Construction
- Covered Patio or Porch
Listing and Financial Details
- Home warranty included in the sale of the property
- Tax Lot 400
- Assessor Parcel Number 15033 000043
Community Details
Overview
- $1,000 Initiation Fee
- The Manor At Gainesville Township Subdivision
Amenities
- Clubhouse
Recreation
- Tennis Courts
- Pickleball Courts
- Community Playground
- Fitness Center
- Community Pool
- Park
- Trails
Map
Home Values in the Area
Average Home Value in this Area
Property History
| Date | Event | Price | List to Sale | Price per Sq Ft |
|---|---|---|---|---|
| 11/03/2025 11/03/25 | Price Changed | $572,190 | 0.0% | $207 / Sq Ft |
| 08/10/2025 08/10/25 | For Sale | $571,990 | -- | $207 / Sq Ft |
Source: First Multiple Listing Service (FMLS)
MLS Number: 7630315
- 2533 Parkside Way Unit LOT 400
- Oakhaven Plan at The Park at Gainesville Township
- Eva Plan at The Park at Gainesville Township
- Peachwood Plan at The Manor at Gainesville Township
- 2443 Old Cornelia Hwy
- The Silverwood Plan at The Manor at Gainesville Township
- The Crawford Plan at The Manor at Gainesville Township
- The Hartwell Plan at The Manor at Gainesville Township
- The Springfield Plan at The Manor at Gainesville Township
- The Dexter Plan at The Manor at Gainesville Township
- The Perry Plan at The Manor at Gainesville Township
- The Alston Plan at The Manor at Gainesville Township
- The Dalton Plan at The Manor at Gainesville Township
- 2596 Parkside Way Unit LOT 20
- 2599 Parkside Way
- 2600 Parkside Way Unit LOT 21
- 2587 Parkside Way Unit LOT 394
- 2587 Parkside Way
- 2600 Parkside Way
- 2604 Parkside Way Unit LOT 22
- 2642 Shady Valley Rd
- 504 John Harm Way Unit Valehaven
- 504 John Harm Way Unit Vandermeer
- 1000 New Holland Way NE
- 900 Elm Grove Ave
- 3700 Limestone Pkwy
- 626 Liberty Park Dr
- 78 Liberty Court Dr
- 47 Quarry St
- 2350 Windward Ln Unit 3522
- 2350 Windward Ln Unit 3612
- 2350 Windward Ln Unit 3033
- 900 Mountaintop Ave
- 106 Spring St
- 100 Foothills Pkwy NE
- 1368 Harrison Dr
- 1506 Vine St NE
- 1000 Lenox Park Place
- 1242 Spring Marsh Ct NE
- 1231 Spring Marsh Ct NE

