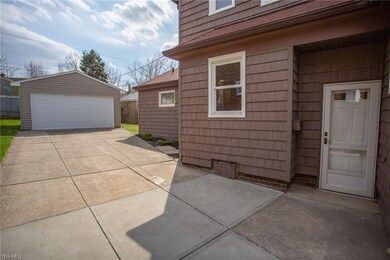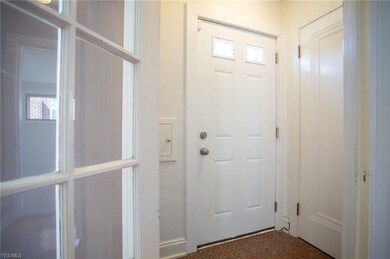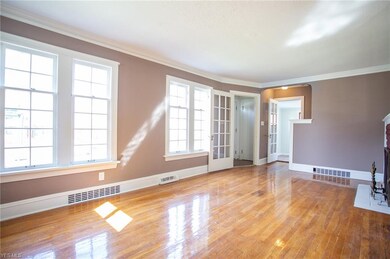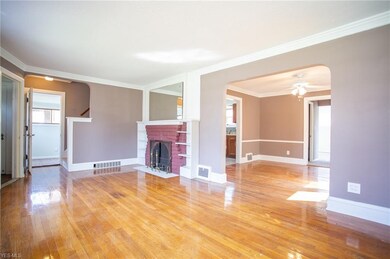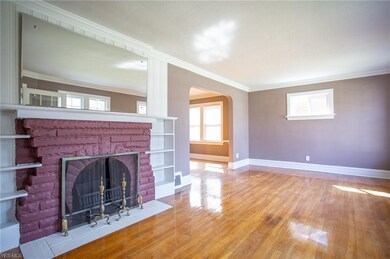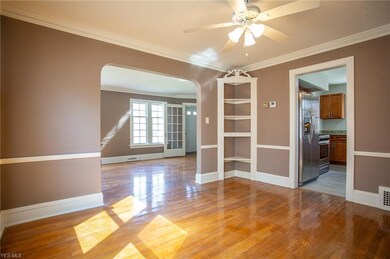
25330 Chatworth Dr Euclid, OH 44117
Highlights
- Colonial Architecture
- 2 Car Detached Garage
- Forced Air Heating and Cooling System
- 1 Fireplace
About This Home
As of May 2019Beautifully rehabbed, this desirable four bedroom, two full bath, Tudor styled Colonial with first floor owners suite, offers plenty of living space for all! Gorgeous curb appeal greets you and leads you into the front foyer entry. Wood burning fireplace flanked by library shelving highlights the living room and steps into the formal dining room with built-in corner cabinet. Brand new kitchen boasts granite counters, new flooring, cabinetry, and appliances! First floor owners suite is a dream with full bath and walk-in closet; this area would also serve well as a family room! On the second floor, find additional three bedrooms, full bath and linen closet. The divided lower level adds to your living space with carpeted recreation. Large two car garage with opener. Central air. Truly in move right in condition!
Last Agent to Sell the Property
EXP Realty, LLC. License #295439 Listed on: 04/17/2019

Home Details
Home Type
- Single Family
Year Built
- Built in 1935
Lot Details
- 6,072 Sq Ft Lot
- Lot Dimensions are 44 x 138
Home Design
- Colonial Architecture
- Tudor Architecture
- Asphalt Roof
- Vinyl Construction Material
Interior Spaces
- 2-Story Property
- 1 Fireplace
- Basement Fills Entire Space Under The House
Kitchen
- Range
- Microwave
- Dishwasher
Bedrooms and Bathrooms
- 4 Bedrooms
Parking
- 2 Car Detached Garage
- Garage Door Opener
Utilities
- Forced Air Heating and Cooling System
- Heating System Uses Gas
Community Details
- Beverly Hills Community
Listing and Financial Details
- Assessor Parcel Number 650-37-033
Ownership History
Purchase Details
Home Financials for this Owner
Home Financials are based on the most recent Mortgage that was taken out on this home.Purchase Details
Home Financials for this Owner
Home Financials are based on the most recent Mortgage that was taken out on this home.Purchase Details
Home Financials for this Owner
Home Financials are based on the most recent Mortgage that was taken out on this home.Purchase Details
Purchase Details
Purchase Details
Home Financials for this Owner
Home Financials are based on the most recent Mortgage that was taken out on this home.Purchase Details
Purchase Details
Purchase Details
Purchase Details
Purchase Details
Similar Homes in the area
Home Values in the Area
Average Home Value in this Area
Purchase History
| Date | Type | Sale Price | Title Company |
|---|---|---|---|
| Warranty Deed | $145,000 | Innovative T&E Svcs | |
| Quit Claim Deed | $75,000 | None Available | |
| Limited Warranty Deed | -- | Nova Title Agency Inc | |
| Special Warranty Deed | -- | Attorney | |
| Sheriffs Deed | $38,000 | None Available | |
| Warranty Deed | $109,900 | Executive Title Agency | |
| Deed | $76,000 | -- | |
| Deed | -- | -- | |
| Deed | -- | -- | |
| Deed | $70,000 | -- | |
| Deed | -- | -- |
Mortgage History
| Date | Status | Loan Amount | Loan Type |
|---|---|---|---|
| Open | $140,650 | New Conventional | |
| Previous Owner | $80,000 | Purchase Money Mortgage | |
| Previous Owner | $75,000 | Purchase Money Mortgage | |
| Previous Owner | $10,000 | Credit Line Revolving | |
| Previous Owner | $108,202 | FHA | |
| Previous Owner | $33,000 | Credit Line Revolving |
Property History
| Date | Event | Price | Change | Sq Ft Price |
|---|---|---|---|---|
| 05/22/2019 05/22/19 | Sold | $145,000 | +3.6% | $79 / Sq Ft |
| 04/22/2019 04/22/19 | Pending | -- | -- | -- |
| 04/17/2019 04/17/19 | For Sale | $139,900 | +223.8% | $76 / Sq Ft |
| 04/07/2016 04/07/16 | Sold | $43,200 | -14.5% | $28 / Sq Ft |
| 02/19/2016 02/19/16 | Pending | -- | -- | -- |
| 12/30/2015 12/30/15 | For Sale | $50,500 | -- | $33 / Sq Ft |
Tax History Compared to Growth
Tax History
| Year | Tax Paid | Tax Assessment Tax Assessment Total Assessment is a certain percentage of the fair market value that is determined by local assessors to be the total taxable value of land and additions on the property. | Land | Improvement |
|---|---|---|---|---|
| 2024 | $4,210 | $61,705 | $9,170 | $52,535 |
| 2023 | $4,032 | $47,250 | $7,140 | $40,110 |
| 2022 | $3,939 | $47,250 | $7,140 | $40,110 |
| 2021 | $4,394 | $47,250 | $7,140 | $40,110 |
| 2020 | $4,165 | $40,740 | $6,160 | $34,580 |
| 2019 | $3,834 | $116,400 | $17,600 | $98,800 |
| 2018 | $3,875 | $40,740 | $6,160 | $34,580 |
| 2017 | $4,683 | $38,020 | $4,940 | $33,080 |
| 2016 | $4,485 | $38,020 | $4,940 | $33,080 |
| 2015 | $3,891 | $38,020 | $4,940 | $33,080 |
| 2014 | $3,849 | $38,020 | $4,940 | $33,080 |
Agents Affiliated with this Home
-
Lenny Vaccaro

Seller's Agent in 2019
Lenny Vaccaro
EXP Realty, LLC.
(216) 650-8080
32 in this area
92 Total Sales
-
Alexandra Friel

Buyer's Agent in 2019
Alexandra Friel
Platinum Real Estate
(440) 343-8654
87 Total Sales
-
Tim Ambrose

Seller's Agent in 2016
Tim Ambrose
Keller Williams Greater Cleveland Northeast
(440) 862-0560
23 in this area
253 Total Sales
-
R
Buyer's Agent in 2016
Rhonda Marie Mansour
Deleted Agent
Map
Source: MLS Now
MLS Number: 4087644
APN: 650-37-033
- 25591 Chatworth Dr
- 1498 E 248th St
- 164 Richmond Rd
- 1552 E 254th St
- 1883 Skyline Dr
- 2054 Harrison Dr
- 1551 Babbitt Rd
- 25126 Edgemont Rd
- 145 Richmond Rd
- 24019 Glenbrook Blvd
- 211 Richmond Rd
- 23785 Greenwood Rd
- VL Brush Rd
- 1445 Sulzer Ave
- 168 Richmond Rd
- 127 Brush Rd
- 4976 Horizon Dr
- 1765 E 238th St
- 22576 Coulter Ave
- 1393 E 262nd St

