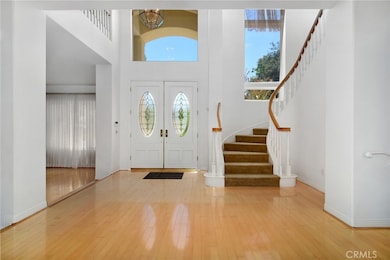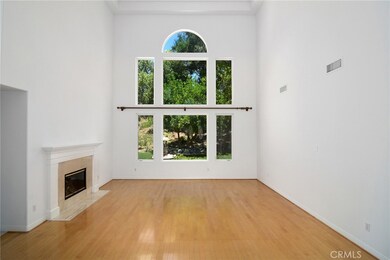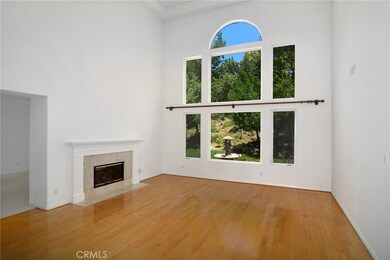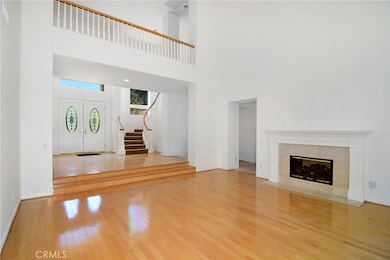25339 Prado de Los Arboles Calabasas, CA 91302
Highlights
- Primary Bedroom Suite
- Gated Community
- 0.56 Acre Lot
- Bay Laurel Elementary School Rated A
- Peek-A-Boo Views
- Fireplace in Kitchen
About This Home
Located in the prestigious gated community of The Oaks, this warm and inviting residence offers the perfect balance of luxury living, thoughtful design, and resort-style amenities.
Step into a grand foyer entry that opens into a beautifully curated floor plan, ideal for both entertaining and everyday living. The gourmet kitchen features high-end appliances and flows seamlessly into the family and dining areas, while a formal living room with fireplace sets the tone for elevated comfort. Two downstairs bedrooms provide flexibility for guests, home office setups, or multigenerational living.
Upstairs, the oversized primary suite serves as a true retreat, complete with a sitting area, fireplace, spa-like bath, and custom built-ins. An upstairs office, expansive picture windows, and an in-home elevator connecting both levels round out the home's interior sophistication.
Outside, the private backyard is built for entertaining — enjoy two large covered patios, a built-in BBQ station, a generous grassy play area, mature trees, and peekaboo mountain views.
Listing Agent
Pinnacle Estate Properties Brokerage Phone: 818-355-0720 License #01357766 Listed on: 07/08/2025

Home Details
Home Type
- Single Family
Est. Annual Taxes
- $15,214
Year Built
- Built in 1996
Lot Details
- 0.56 Acre Lot
- Landscaped
- Lawn
Parking
- 4 Car Attached Garage
- Parking Available
- Two Garage Doors
Home Design
- Mediterranean Architecture
Interior Spaces
- 4,445 Sq Ft Home
- 2-Story Property
- Elevator
- Partially Furnished
- Built-In Features
- Two Story Ceilings
- Ceiling Fan
- Drapes & Rods
- Entrance Foyer
- Family Room with Fireplace
- Family Room Off Kitchen
- Living Room with Fireplace
- Dining Room with Fireplace
- Home Office
- Peek-A-Boo Views
- Laundry Room
Kitchen
- Open to Family Room
- Eat-In Kitchen
- Kitchen Island
- Granite Countertops
- Fireplace in Kitchen
Flooring
- Wood
- Carpet
Bedrooms and Bathrooms
- 5 Bedrooms | 2 Main Level Bedrooms
- Fireplace in Primary Bedroom Retreat
- Primary Bedroom Suite
- 5 Full Bathrooms
Outdoor Features
- Covered patio or porch
- Fireplace in Patio
Utilities
- Central Heating and Cooling System
Listing and Financial Details
- Security Deposit $13,999
- Rent includes association dues, gardener
- 12-Month Minimum Lease Term
- Available 2/20/19
- Assessor Parcel Number 2069079008
Community Details
Overview
- Property has a Home Owners Association
Pet Policy
- Call for details about the types of pets allowed
Security
- Security Guard
- Gated Community
Map
Source: California Regional Multiple Listing Service (CRMLS)
MLS Number: SR25151863
APN: 2069-079-008
- 3850 Prado de Las Uvas
- 4177 Prado de Los Pajaros
- 25410 Prado de Las Bellotas
- 25273 Prado de la Puma
- 4234 Prado de Los Pajaros
- 25471 Prado de Oro
- 25420 Prado de Azul
- 25242 Prado Del Misterio
- 25551 Prado de Oro
- 25201 Prado Del Misterio
- 25550 Prado de Oro
- 25242 Prado Del Grandioso
- 25365 Prado de la Felicidad
- 3458 Malaga Ct
- 3829 Calle Joaquin
- 25305 Prado de la Felicidad
- 3703 Calle Jazmin
- 24932 Normans Way
- 25200 Calabasas Rd
- 3470 Consuelo Dr
- 3805 Prado de Las Uvas
- 25400 Prado de Las Peras
- 25345 Prado de Los Gansos
- 25440 Prado de Las Peras
- 24907 Marbella Ct
- 25311 Prado de Ambar
- 25531 Prado de Oro
- 24702 Palermo Dr
- 24992 Normans Way
- 3458 Malaga Ct
- 3700 Calle Jazmin
- 3646 Cll Jazmin
- 24819 Calle Cedro
- 3470 Consuelo Dr
- 24775 Calle Serranona
- 24715 Calle Largo
- 24687 Cll Largo
- 24687 Calle Largo
- 24277 Dry Canyon Cold Creek Rd
- 24653 Vista Cerritos






