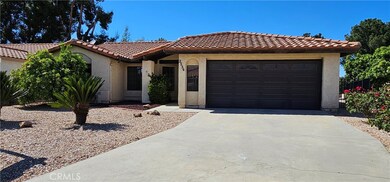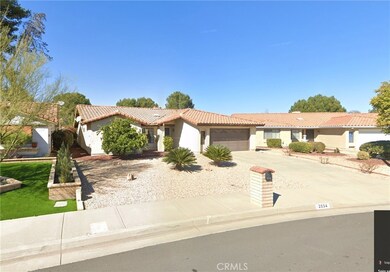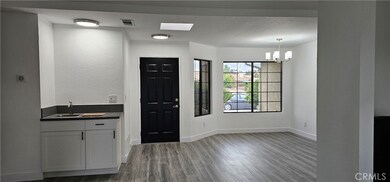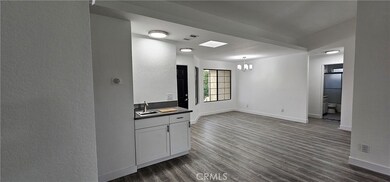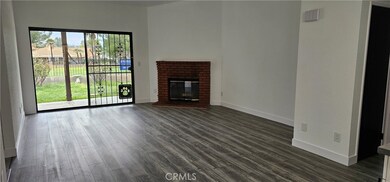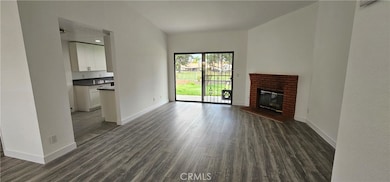
2534 Beech Tree St Hemet, CA 92545
Seven Hills NeighborhoodHighlights
- Golf Course Community
- Spa
- Two Primary Bedrooms
- Fitness Center
- Senior Community
- Golf Course View
About This Home
As of February 2025With recent price adjustment, seller motivated to sell! Interior 90% remodeled with an entirely NEW kitchen. Move-in ready! Located in the age 55+ Seven Hills community, this spacious 3+2 1,661 sft residence on the 11th golf fairway. With vaulted ceilings in the living room, and opposite dual masters, this renovated interior space feels much larger than the actual sft. Both masters maximize privacy and each have a large walk in closet and a built-in floor to ceiling cabinets, with the 3rd large bedroom/offfice having a large closet. With golf course views from the kitchen, living room, and each of the masters you will always have views of the greenery and blue skies. The yard is ample in size, with a large rear area that could be used for any gardening projects desired. When the front door and living room slider are opened, there is a natural breeze through the main area of the home. The 2 car garage has w/d hookups, and has a 240 outlet for an EV charger if needed in the future. With a long driveway & street parking, there is plenty of room for your family and guests. Seven Hills has an ANNUAL HOA of $43 and you can join the Members Club for a low monthly fee of $45 and enjoy a large heated pool, spa, gym, community restaurant, and much more. Upgrades include water resistant flooring with baseboard, new kitchen cabinets/appliances and stone counters with a new stainless steel kitchen sink and faucet (plus new disposal), new lighting, new ceiling fans w/remotes for the bedrooms, new outlets/switches, new tile flooring in the kitchen & bathrooms, and a remodeled stone & cabinet wet bar.
Last Agent to Sell the Property
Escala Realty Group Brokerage Phone: 805-587-1983 License #01365963 Listed on: 03/18/2024
Home Details
Home Type
- Single Family
Est. Annual Taxes
- $2,869
Year Built
- Built in 1987 | Remodeled
Lot Details
- 6,098 Sq Ft Lot
- Southeast Facing Home
- Irregular Lot
- Private Yard
- Density is up to 1 Unit/Acre
- Land Lease
HOA Fees
- $4 Monthly HOA Fees
Parking
- 2 Car Attached Garage
- Parking Available
- Front Facing Garage
- Single Garage Door
- Driveway
Home Design
- Spanish Architecture
- Turnkey
- Planned Development
- Slab Foundation
- Copper Plumbing
- Stucco
Interior Spaces
- 1,661 Sq Ft Home
- 1-Story Property
- Open Floorplan
- Wet Bar
- Wired For Data
- High Ceiling
- Ceiling Fan
- Recessed Lighting
- Formal Entry
- Living Room with Fireplace
- Dining Room
- Vinyl Flooring
- Golf Course Views
Kitchen
- Eat-In Galley Kitchen
- Updated Kitchen
- Electric Oven
- <<microwave>>
- Water Line To Refrigerator
- Dishwasher
- Quartz Countertops
- Self-Closing Drawers and Cabinet Doors
Bedrooms and Bathrooms
- 3 Main Level Bedrooms
- Double Master Bedroom
- Walk-In Closet
- Jack-and-Jill Bathroom
- 2 Full Bathrooms
- Dual Vanity Sinks in Primary Bathroom
- Private Water Closet
- <<tubWithShowerToken>>
- Walk-in Shower
- Exhaust Fan In Bathroom
Laundry
- Laundry Room
- Laundry in Garage
- 220 Volts In Laundry
- Gas And Electric Dryer Hookup
Home Security
- Carbon Monoxide Detectors
- Fire and Smoke Detector
Outdoor Features
- Spa
- Covered patio or porch
- Exterior Lighting
Utilities
- Central Heating and Cooling System
- 220 Volts in Kitchen
- Water Heater
- Cable TV Available
Additional Features
- No Interior Steps
- Suburban Location
Listing and Financial Details
- Tax Lot 93
- Tax Tract Number 17727
- Assessor Parcel Number 464221013
- $184 per year additional tax assessments
Community Details
Overview
- Senior Community
- Seven Hills Association, Phone Number (951) 658-6178
Amenities
- Clubhouse
- Billiard Room
- Meeting Room
- Recreation Room
Recreation
- Golf Course Community
- Fitness Center
- Community Pool
- Community Spa
Ownership History
Purchase Details
Home Financials for this Owner
Home Financials are based on the most recent Mortgage that was taken out on this home.Purchase Details
Purchase Details
Purchase Details
Similar Homes in Hemet, CA
Home Values in the Area
Average Home Value in this Area
Purchase History
| Date | Type | Sale Price | Title Company |
|---|---|---|---|
| Grant Deed | $375,000 | None Listed On Document | |
| Interfamily Deed Transfer | -- | None Available | |
| Interfamily Deed Transfer | -- | None Available | |
| Grant Deed | $300,000 | Fnt |
Mortgage History
| Date | Status | Loan Amount | Loan Type |
|---|---|---|---|
| Open | $356,250 | New Conventional |
Property History
| Date | Event | Price | Change | Sq Ft Price |
|---|---|---|---|---|
| 02/06/2025 02/06/25 | Sold | $375,000 | 0.0% | $226 / Sq Ft |
| 12/29/2024 12/29/24 | Price Changed | $374,999 | -1.3% | $226 / Sq Ft |
| 12/11/2024 12/11/24 | Price Changed | $380,000 | -1.3% | $229 / Sq Ft |
| 11/25/2024 11/25/24 | Price Changed | $385,000 | -1.3% | $232 / Sq Ft |
| 11/11/2024 11/11/24 | Price Changed | $389,999 | -2.5% | $235 / Sq Ft |
| 10/22/2024 10/22/24 | Price Changed | $399,999 | -1.8% | $241 / Sq Ft |
| 08/21/2024 08/21/24 | Price Changed | $407,500 | -3.0% | $245 / Sq Ft |
| 07/13/2024 07/13/24 | Price Changed | $419,999 | -2.3% | $253 / Sq Ft |
| 04/09/2024 04/09/24 | Price Changed | $429,999 | -3.4% | $259 / Sq Ft |
| 03/18/2024 03/18/24 | For Sale | $445,000 | -- | $268 / Sq Ft |
Tax History Compared to Growth
Tax History
| Year | Tax Paid | Tax Assessment Tax Assessment Total Assessment is a certain percentage of the fair market value that is determined by local assessors to be the total taxable value of land and additions on the property. | Land | Improvement |
|---|---|---|---|---|
| 2023 | $2,869 | $240,268 | $51,979 | $188,289 |
| 2022 | $2,781 | $235,558 | $50,960 | $184,598 |
| 2021 | $2,736 | $230,940 | $49,961 | $180,979 |
| 2020 | $2,709 | $228,573 | $49,449 | $179,124 |
| 2019 | $2,651 | $224,092 | $48,480 | $175,612 |
| 2018 | $2,572 | $219,699 | $47,530 | $172,169 |
| 2017 | $2,541 | $215,393 | $46,599 | $168,794 |
| 2016 | $2,522 | $211,171 | $45,686 | $165,485 |
| 2015 | $2,595 | $208,000 | $45,000 | $163,000 |
| 2014 | $2,451 | $208,000 | $52,000 | $156,000 |
Agents Affiliated with this Home
-
Jose Pascual
J
Seller's Agent in 2025
Jose Pascual
Escala Realty Group
(805) 583-0775
1 in this area
5 Total Sales
-
Jennifer Bloch
J
Buyer's Agent in 2025
Jennifer Bloch
Team Forss Realty Group
(805) 796-8304
1 in this area
12 Total Sales
-
Goran Forss

Buyer Co-Listing Agent in 2025
Goran Forss
Team Forss Realty Group
(951) 302-1492
3 in this area
1,316 Total Sales
Map
Source: California Regional Multiple Listing Service (CRMLS)
MLS Number: SR24054284
APN: 464-221-013
- 2157 Pecan Tree St
- 2108 Pecan Tree St
- 1501 Ailanthus Dr
- 1863 Ash Tree Ln
- 1886 Ash Tree Ln
- 1946 Seven Hills Dr
- 2842 Blue Spruce Dr
- 2869 Maple Dr
- 1730 Almond Tree St
- 2897 Banyan Tree Ln
- 1900 Pecan Tree St
- 1330 Brentwood Way
- 2250 Redwood Dr
- 2391 Sequoia Dr
- 1384 Brentwood Way
- 1838 Tamarack Ln
- 2186 Redwood Dr
- 1473 Lodgepole Dr
- 1307 Brentwood Way
- 2918 Dogwood Way

