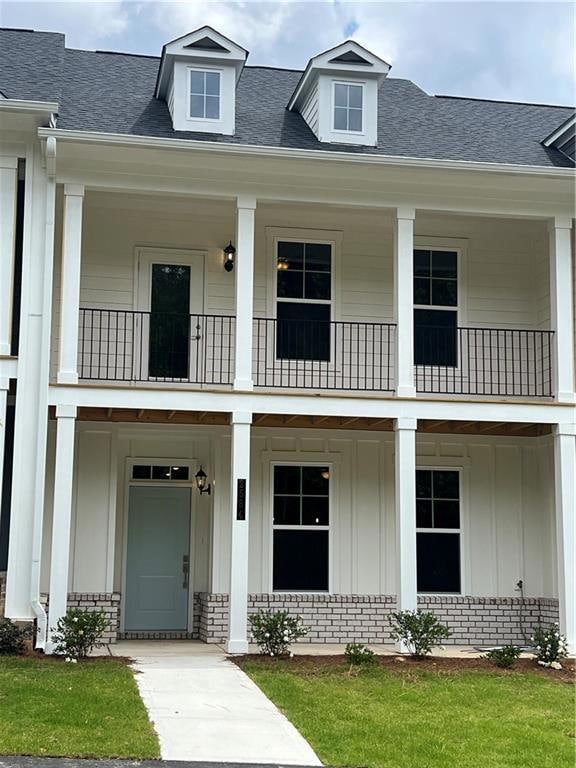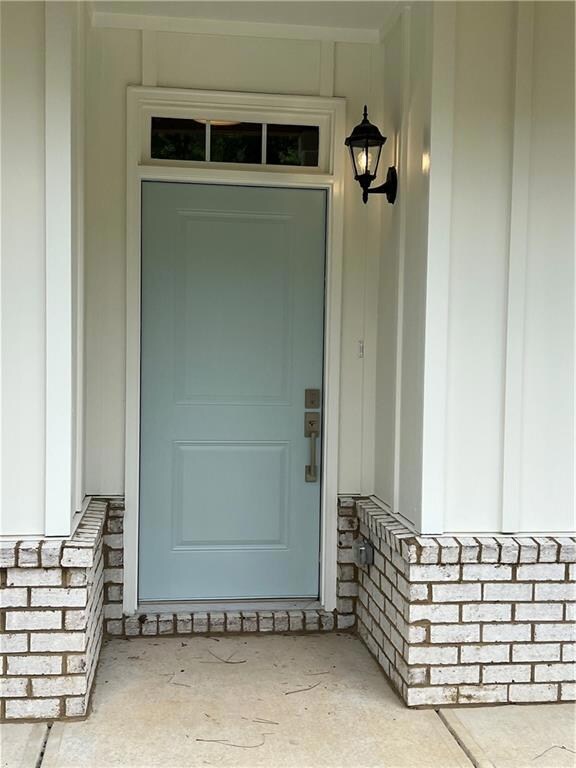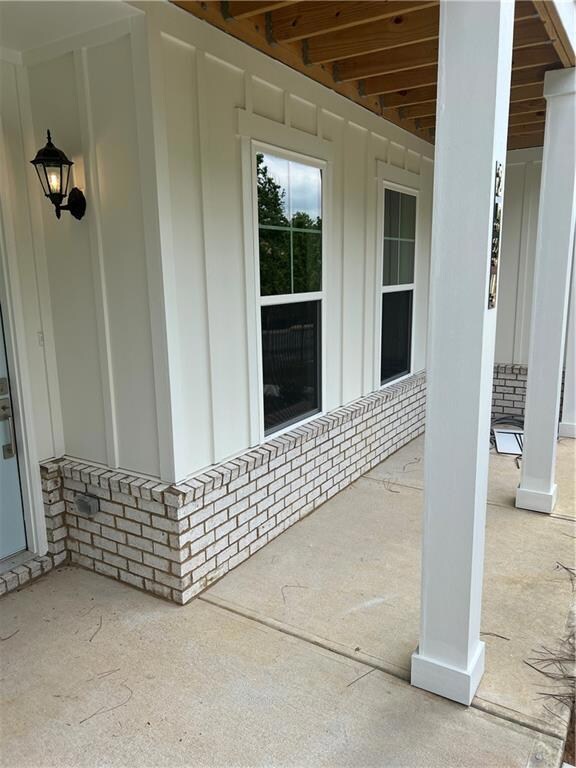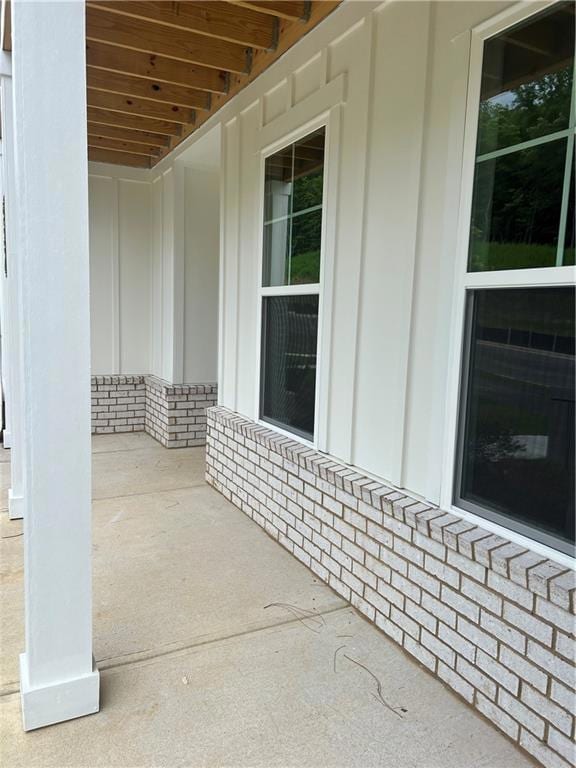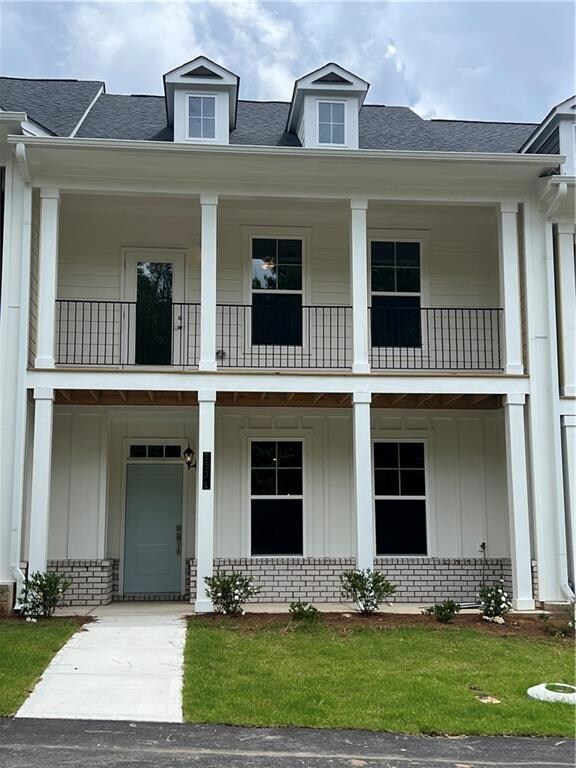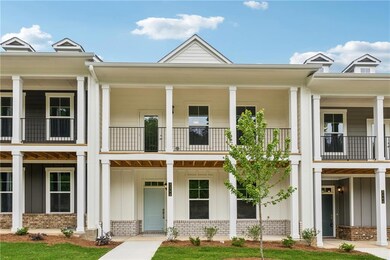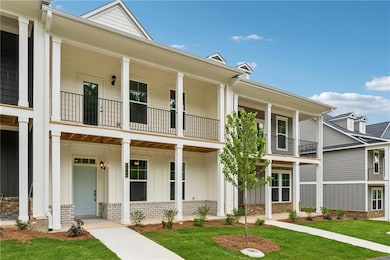2534 Harbor Ridge Pass Unit 344 Gainesville, GA 30507
Estimated payment $2,683/month
Highlights
- Fitness Center
- No Units Above
- Sitting Area In Primary Bedroom
- New Construction
- Separate his and hers bathrooms
- View of Trees or Woods
About This Home
Welcome to The Park at Gainesville Township, where style, comfort, and modern living come together in the popular Eva Plan. This thoughtfully designed 3-bedroom home offers an inviting open-concept first floor, blending living, dining, and kitchen spaces seamlessly perfect for entertaining or relaxing at home. The gourmet kitchen features sleek stainless-steel appliances, a walk-in pantry, and plenty of counter space for all your culinary creations. Upstairs, you’ll find a bright loft area that can easily serve as a home office, media lounge, or playroom—providing the flexibility today’s homeowners need. The primary suite is a true retreat with its private balcony, perfect for enjoying morning coffee or an evening breeze. A walk-in closet and spacious en suite bath complete the primary suite experience. With 9-foot ceilings and luxury vinyl plank flooring, every corner of this home exudes modern sophistication and functionality. The 2-car garage offers convenience and extra storage, while the community elevates everyday living with exceptional amenities. Enjoy a clubhouse featuring two sparkling swimming pools, a state-of-the-art fitness center, and beautifully maintained common areas that encourage a vibrant, connected lifestyle. Located in the heart of Gainesville Township, this home offers easy access to shopping, dining, entertainment, and top-rated schools—all within a welcoming and well-planned neighborhood. The Eva Plan at The Park isn’t just a home—it’s a lifestyle waiting to be enjoyed!
Townhouse Details
Home Type
- Townhome
Year Built
- Built in 2025 | New Construction
Lot Details
- 2,396 Sq Ft Lot
- Lot Dimensions are 100x24
- No Units Above
- No Units Located Below
- Two or More Common Walls
- Landscaped
- Front Yard
- Zero Lot Line
HOA Fees
- $175 Monthly HOA Fees
Parking
- 2 Car Attached Garage
- Parking Accessed On Kitchen Level
- Rear-Facing Garage
- Garage Door Opener
Property Views
- Woods
- Neighborhood
Home Design
- Brick Exterior Construction
- Slab Foundation
- Shingle Roof
- Composition Roof
- HardiePlank Type
Interior Spaces
- 1,869 Sq Ft Home
- 2-Story Property
- Roommate Plan
- Ceiling height of 9 feet on the main level
- Ceiling Fan
- Recessed Lighting
- Factory Built Fireplace
- Decorative Fireplace
- Fireplace Features Blower Fan
- Electric Fireplace
- Aluminum Window Frames
- Entrance Foyer
- Family Room with Fireplace
- Loft
Kitchen
- Open to Family Room
- Walk-In Pantry
- Electric Oven
- Self-Cleaning Oven
- Electric Range
- Microwave
- Dishwasher
- Kitchen Island
- Stone Countertops
- White Kitchen Cabinets
- Disposal
Flooring
- Carpet
- Ceramic Tile
- Luxury Vinyl Tile
Bedrooms and Bathrooms
- 3 Bedrooms
- Sitting Area In Primary Bedroom
- Oversized primary bedroom
- Dual Closets
- Walk-In Closet
- Separate his and hers bathrooms
- Dual Vanity Sinks in Primary Bathroom
- Separate Shower in Primary Bathroom
Laundry
- Laundry Room
- Laundry on upper level
- Electric Dryer Hookup
Home Security
Outdoor Features
- Balcony
- Covered Patio or Porch
- Outdoor Storage
Location
- Property is near shops
Schools
- New Holland Elementary School
- Gainesville East Middle School
- Gainesville High School
Utilities
- Central Heating and Cooling System
- 220 Volts
- Electric Water Heater
- Phone Available
- Cable TV Available
Listing and Financial Details
- Home warranty included in the sale of the property
- Tax Lot 344
- Assessor Parcel Number 15033 000005
Community Details
Overview
- $1,000 Initiation Fee
- 54 Units
- The Park At Gainesville Township Subdivision
Amenities
- Clubhouse
Recreation
- Tennis Courts
- Pickleball Courts
- Fitness Center
- Community Pool
- Dog Park
- Trails
Security
- Carbon Monoxide Detectors
- Fire and Smoke Detector
Map
Home Values in the Area
Average Home Value in this Area
Property History
| Date | Event | Price | List to Sale | Price per Sq Ft |
|---|---|---|---|---|
| 04/01/2025 04/01/25 | For Sale | $399,865 | -- | $214 / Sq Ft |
Source: First Multiple Listing Service (FMLS)
MLS Number: 7551556
- 2538 Harbor Ridge Pass Unit 343
- 2522 Harbor Ridge Pass Unit 347
- 2668 Lotus Landing Unit LOT 38
- 2660 Lotus Landing Unit LOT 36
- 2680 Lotus Landing
- 2676 Lotus Landing
- 2668 Lotus Landing
- 2680 Lotus Landing Unit LOT 41
- 2684 Lotus Landing
- 2656 Lotus Landing Unit LOT 35
- 2672 Lotus Landing
- 2672 Lotus Landing Unit LOT 39
- 2684 Harbor Ridge Pass Unit LOT 42
- 2676 Harbor Ridge Pass
- 2676 Harbor Ridge Pass Unit LOT 40
- 2650 Harbor Ridge Pass
- 2684 Harbor Ridge Pass
- 2835 Freshwater Ct
- Sapling Plan at The Estates at Gainesville Township
- Guava Plan at The Estates at Gainesville Township
- 2642 Shady Valley Rd
- 1000 Lenox Park Place
- 3160 Legacy Glen Path
- 1368 Harrison Dr
- 3237 Lilac Crk Trail
- 3342 Lilac Crk Trail
- 3278 Lilac Crk Trail
- 3337 Lilac Crk Trail
- 3325 Lilac Crk Trail
- 3317 Lilac Crk Trail
- 1000 New Holland Way NE
- 626 Liberty Park Dr
- 78 Liberty Court Dr
- 504 John Harm Way Unit Valehaven
- 504 John Harm Way Unit Vandermeer
- 47 Quarry St
- 3700 Limestone Pkwy
- 900 Elm Grove Ave
- 100 Foothills Pkwy NE
- 106 Spring St
