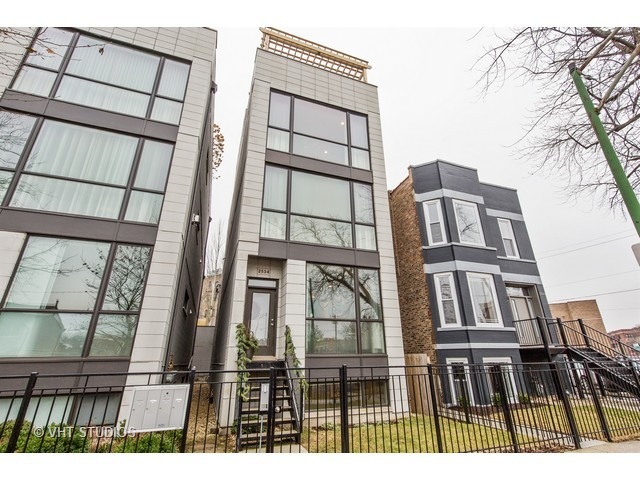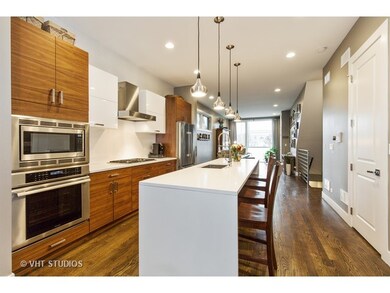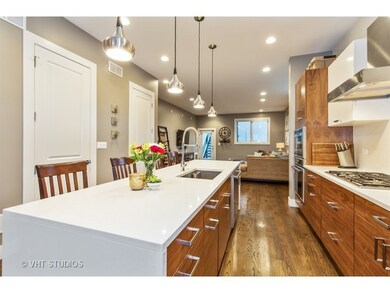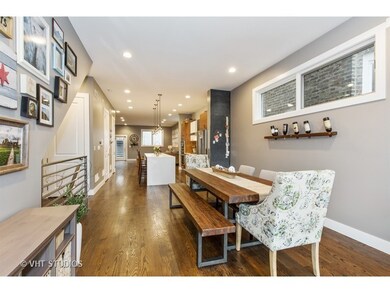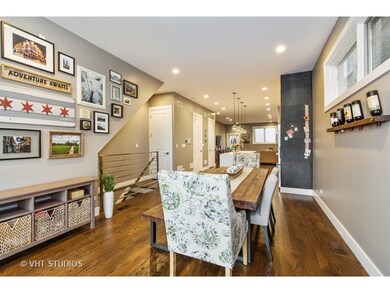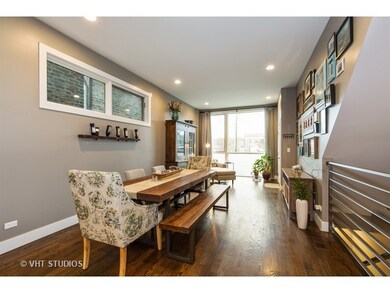
2534 N Linden Place Unit 1 Chicago, IL 60647
Logan Square NeighborhoodHighlights
- Rooftop Deck
- 4-minute walk to Logan Square Station
- Stainless Steel Appliances
- Wood Flooring
- Walk-In Pantry
- 2-minute walk to Logan Square Park
About This Home
As of June 2023Immaculate Like-New Construction in the Heart of Logan Square! 3 Bed/2.5 Bath Duplex has everything you are looking for. Main level is entertainer's dream w/formal front living & dining room, half bathroom, modern kitchen that opens to huge family room leading to balcony and garage roof deck. Kitchen is luxuriously designed with quartz counters, Thermador & Bosch appliances, island seating and a spacious pantry. This smart floorplan lays out all bedrooms on the lower level (w/9.5' ceilings!), master suite with spa-like bath featuring double vanity, rain shower head, 3 professionally-organized closets. Side-by-side laundry room on bedroom level. Hardwood floors throughout, extensive closets w/organizers, 8' solid interior doors, private deck over garage w/custom pergola, garage parking. All this in the best location within walking distance to Logan Sq Blue Line, farmer's market, restaurants and new grocery & gym going in a block away!
Last Agent to Sell the Property
Molly Wills
@properties Christie's International Real Estate License #475118431 Listed on: 01/04/2017
Property Details
Home Type
- Condominium
Est. Annual Taxes
- $12,179
Year Built
- 2014
HOA Fees
- $186 per month
Parking
- Detached Garage
- Garage Door Opener
- Off Alley Driveway
- Parking Included in Price
- Garage Is Owned
Home Design
- Brick Exterior Construction
- Slab Foundation
- Rubber Roof
Interior Spaces
- Storage
- Wood Flooring
- Finished Basement
- Finished Basement Bathroom
Kitchen
- Breakfast Bar
- Walk-In Pantry
- Oven or Range
- Range Hood
- Microwave
- Dishwasher
- Stainless Steel Appliances
- Kitchen Island
- Disposal
Bedrooms and Bathrooms
- Primary Bathroom is a Full Bathroom
- Dual Sinks
Laundry
- Dryer
- Washer
Utilities
- Forced Air Heating and Cooling System
- Heating System Uses Gas
- Lake Michigan Water
Additional Features
- North or South Exposure
- Rooftop Deck
- Southern Exposure
Community Details
- Pets Allowed
Ownership History
Purchase Details
Home Financials for this Owner
Home Financials are based on the most recent Mortgage that was taken out on this home.Purchase Details
Home Financials for this Owner
Home Financials are based on the most recent Mortgage that was taken out on this home.Similar Homes in Chicago, IL
Home Values in the Area
Average Home Value in this Area
Purchase History
| Date | Type | Sale Price | Title Company |
|---|---|---|---|
| Warranty Deed | $690,000 | First American Title | |
| Warranty Deed | $560,000 | Attorney |
Mortgage History
| Date | Status | Loan Amount | Loan Type |
|---|---|---|---|
| Open | $621,000 | New Conventional | |
| Previous Owner | $447,920 | New Conventional | |
| Previous Owner | $382,000 | New Conventional |
Property History
| Date | Event | Price | Change | Sq Ft Price |
|---|---|---|---|---|
| 06/20/2023 06/20/23 | Sold | $690,000 | -1.4% | $314 / Sq Ft |
| 04/17/2023 04/17/23 | Pending | -- | -- | -- |
| 04/14/2023 04/14/23 | For Sale | $700,000 | +1.4% | $318 / Sq Ft |
| 04/04/2023 04/04/23 | Off Market | $690,000 | -- | -- |
| 03/30/2023 03/30/23 | For Sale | $700,000 | +25.0% | $318 / Sq Ft |
| 03/03/2017 03/03/17 | Sold | $559,900 | 0.0% | $255 / Sq Ft |
| 01/07/2017 01/07/17 | Pending | -- | -- | -- |
| 01/04/2017 01/04/17 | For Sale | $559,900 | +16.2% | $255 / Sq Ft |
| 10/03/2014 10/03/14 | Sold | $482,000 | -3.4% | $219 / Sq Ft |
| 08/26/2014 08/26/14 | Pending | -- | -- | -- |
| 07/17/2014 07/17/14 | For Sale | $499,000 | -- | $227 / Sq Ft |
Tax History Compared to Growth
Tax History
| Year | Tax Paid | Tax Assessment Tax Assessment Total Assessment is a certain percentage of the fair market value that is determined by local assessors to be the total taxable value of land and additions on the property. | Land | Improvement |
|---|---|---|---|---|
| 2024 | $12,179 | $66,559 | $7,406 | $59,153 |
| 2023 | $12,179 | $62,432 | $3,404 | $59,028 |
| 2022 | $12,179 | $62,432 | $3,404 | $59,028 |
| 2021 | $11,924 | $62,431 | $3,404 | $59,027 |
| 2020 | $10,155 | $48,522 | $3,404 | $45,118 |
| 2019 | $10,128 | $53,657 | $3,404 | $50,253 |
| 2018 | $10,599 | $53,657 | $3,404 | $50,253 |
| 2017 | $9,785 | $48,829 | $2,986 | $45,843 |
| 2016 | $9,280 | $48,829 | $2,986 | $45,843 |
| 2015 | $8,948 | $48,829 | $2,986 | $45,843 |
Agents Affiliated with this Home
-
Megan Wood

Seller's Agent in 2023
Megan Wood
Compass
(773) 273-9581
7 in this area
168 Total Sales
-
Russell Burton
R
Seller Co-Listing Agent in 2023
Russell Burton
Compass
(773) 710-1027
5 in this area
125 Total Sales
-
Peter Green

Buyer's Agent in 2023
Peter Green
@ Properties
(847) 609-0773
8 in this area
104 Total Sales
-
M
Seller's Agent in 2017
Molly Wills
@ Properties
-
Karen Biazar

Seller's Agent in 2014
Karen Biazar
North Clybourn Group, Inc.
(773) 645-7900
53 in this area
815 Total Sales
-
Staci Slattery

Seller Co-Listing Agent in 2014
Staci Slattery
North Clybourn Group, Inc.
(773) 645-7907
38 in this area
468 Total Sales
Map
Source: Midwest Real Estate Data (MRED)
MLS Number: MRD09470239
APN: 13-25-320-090-1001
- 2507 N Milwaukee Ave Unit 3N
- 2542 N Kedzie Blvd Unit 109
- 2441 N Sawyer Ave Unit 1
- 2635 N Albany Ave
- 2414 N Sawyer Ave Unit 2D
- 2330 N Kedzie Blvd
- 2521 N Spaulding Ave
- 2646 N Whipple St
- 2648 N Whipple St
- 2856 W Belden Ave
- 3319 W Fullerton Ave
- 2414 N Spaulding Ave Unit 2R
- 2725 N Albany Ave
- 2533 N Kimball Ave
- 2633 N Emmett St Unit 1F
- 2307 N Spaulding Ave
- 2734 N Sacramento Ave
- 3019 W Lyndale St Unit 2
- 3100 W Diversey Ave Unit 1S
- 3406 W Medill Ave Unit 1
