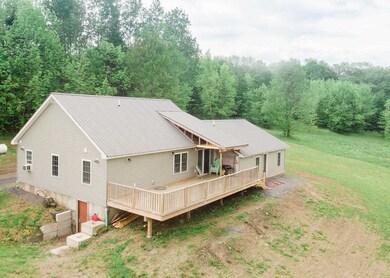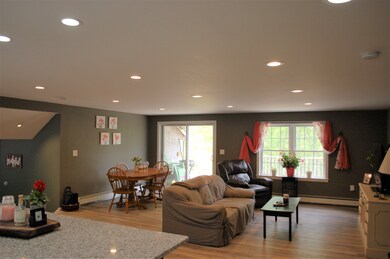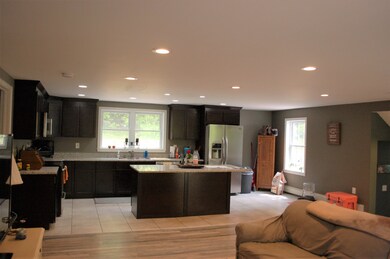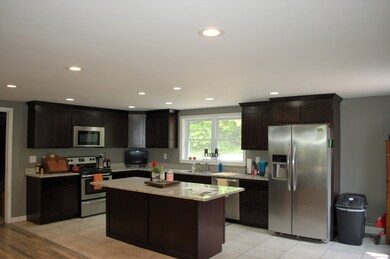
2534 Upper Rd Plainfield, VT 05667
Highlights
- 12.7 Acre Lot
- Secluded Lot
- Tile Flooring
- Countryside Views
- Bathroom on Main Level
- Ceiling Fan
About This Home
As of May 2023TOTAL OVERHAUL!! This privately located ranch has seen a tremendous amount of updates in the last two years. New Roof, New Windows, New Plumbing, New Wiring, New Vinyl Siding, New Metal Roof, New Sheetrock, New Floors, New Appliances, NEW NEW NEW!!!! Walk into the oversized mudroom where it opens up into an open floor concept with a totally updated kitchen with Vermont granite countertops and soft close drawers. The master suite offers a beautiful bath with a double headed rain shower. All of this while sitting on 12.7 acres. This home is move-in ready, you wont want to miss it.
Last Agent to Sell the Property
Heney Realtors - Element Real Estate (Barre) License #082.0134301 Listed on: 06/04/2020
Last Buyer's Agent
Kevin Ingalls
RE/MAX All Seasons Realty - Lyndonville License #082.0134436

Home Details
Home Type
- Single Family
Est. Annual Taxes
- $4,037
Year Built
- Built in 1996
Lot Details
- 12.7 Acre Lot
- Secluded Lot
- Lot Sloped Up
- Property is zoned For/Agr
Parking
- Gravel Driveway
Home Design
- Poured Concrete
- Wood Frame Construction
- Corrugated Roof
- Metal Roof
- Vinyl Siding
Interior Spaces
- 1-Story Property
- Ceiling Fan
- Countryside Views
Kitchen
- Electric Range
- Microwave
- Dishwasher
Flooring
- Carpet
- Tile
- Vinyl
Bedrooms and Bathrooms
- 3 Bedrooms
- Bathroom on Main Level
Basement
- Basement Fills Entire Space Under The House
- Interior Basement Entry
Schools
- Twinfield Union Elementary And Middle School
- Twinfield
Utilities
- Hot Water Heating System
- Heating System Uses Gas
- 200+ Amp Service
- Drilled Well
- Electric Water Heater
- Septic Tank
- High Speed Internet
Community Details
- The community has rules related to deed restrictions
Listing and Financial Details
- 3% Total Tax Rate
Ownership History
Purchase Details
Home Financials for this Owner
Home Financials are based on the most recent Mortgage that was taken out on this home.Purchase Details
Home Financials for this Owner
Home Financials are based on the most recent Mortgage that was taken out on this home.Purchase Details
Purchase Details
Home Financials for this Owner
Home Financials are based on the most recent Mortgage that was taken out on this home.Similar Home in Plainfield, VT
Home Values in the Area
Average Home Value in this Area
Purchase History
| Date | Type | Sale Price | Title Company |
|---|---|---|---|
| Deed | $431,500 | -- | |
| Deed | $431,500 | -- | |
| Deed | $299,900 | -- | |
| Deed | $299,900 | -- | |
| Interfamily Deed Transfer | -- | -- | |
| Interfamily Deed Transfer | -- | -- | |
| Deed | -- | -- | |
| Deed | -- | -- |
Property History
| Date | Event | Price | Change | Sq Ft Price |
|---|---|---|---|---|
| 05/15/2023 05/15/23 | Sold | $431,500 | +3.0% | $225 / Sq Ft |
| 04/02/2023 04/02/23 | Pending | -- | -- | -- |
| 03/31/2023 03/31/23 | For Sale | $419,000 | +39.7% | $218 / Sq Ft |
| 11/11/2020 11/11/20 | Sold | $299,900 | 0.0% | $156 / Sq Ft |
| 09/19/2020 09/19/20 | Pending | -- | -- | -- |
| 09/15/2020 09/15/20 | For Sale | $299,900 | 0.0% | $156 / Sq Ft |
| 08/14/2020 08/14/20 | Pending | -- | -- | -- |
| 07/09/2020 07/09/20 | Price Changed | $299,900 | -1.7% | $156 / Sq Ft |
| 06/04/2020 06/04/20 | For Sale | $305,000 | +193.3% | $159 / Sq Ft |
| 06/09/2017 06/09/17 | Sold | $104,000 | -28.3% | $108 / Sq Ft |
| 05/05/2017 05/05/17 | Pending | -- | -- | -- |
| 12/14/2016 12/14/16 | For Sale | $145,000 | -- | $151 / Sq Ft |
Tax History Compared to Growth
Tax History
| Year | Tax Paid | Tax Assessment Tax Assessment Total Assessment is a certain percentage of the fair market value that is determined by local assessors to be the total taxable value of land and additions on the property. | Land | Improvement |
|---|---|---|---|---|
| 2024 | -- | $283,600 | $85,900 | $197,700 |
| 2023 | $5,178 | $283,600 | $85,900 | $197,700 |
| 2022 | $7,257 | $283,600 | $85,900 | $197,700 |
| 2021 | $7,433 | $283,600 | $85,900 | $197,700 |
| 2020 | $4,037 | $156,000 | $85,900 | $70,100 |
| 2019 | $4,082 | $156,000 | $85,900 | $70,100 |
| 2018 | $3,686 | $156,000 | $85,900 | $70,100 |
| 2016 | $4,452 | $186,100 | $85,900 | $100,200 |
Agents Affiliated with this Home
-
Jolene Greene

Seller's Agent in 2023
Jolene Greene
RE/MAX
(802) 495-6036
1 in this area
125 Total Sales
-
Janel Johnson

Buyer's Agent in 2023
Janel Johnson
Coldwell Banker Hickok & Boardman / E. Montpelier
(802) 498-3013
4 in this area
218 Total Sales
-
Joshua Gosselin
J
Seller's Agent in 2020
Joshua Gosselin
Heney Realtors - Element Real Estate (Barre)
(802) 477-3923
3 in this area
102 Total Sales
-
K
Buyer's Agent in 2020
Kevin Ingalls
RE/MAX
-
Jay Carr
J
Seller's Agent in 2017
Jay Carr
KW Vermont - Barre
(802) 249-1921
40 Total Sales
Map
Source: PrimeMLS
MLS Number: 4809234
APN: 483-152-10070
- 3003 Lower Rd
- 1585 Country Club Rd
- 4614 Brook Rd
- 1 Woodcock Rd
- 2 Woodcock Rd
- 492 Cameron Rd
- 84 Tay Con Dr
- 0 E Hill Rd
- 220 Vt Route 14 S
- 458 Woodcock Rd
- 403 E Montpelier Rd
- 109 Sugarwoods Rd
- 284 Sandy Pines Rd
- 39 Main St
- 70 High St
- 91 Robert Ln
- 60 School St
- 3 Countryside Dr
- 6 Countryside Dr
- 16 Fieldstone Ln






