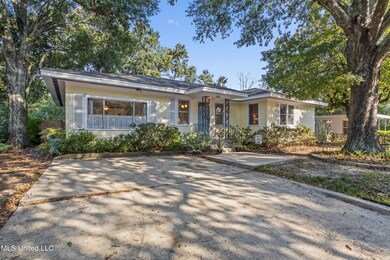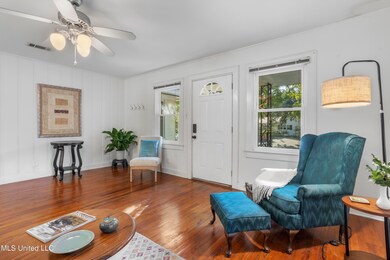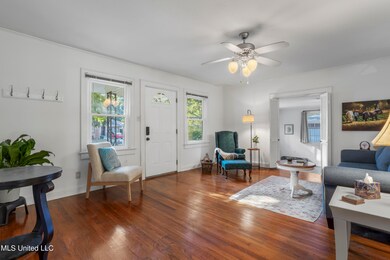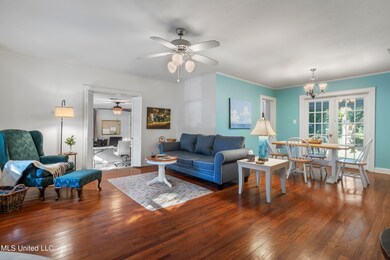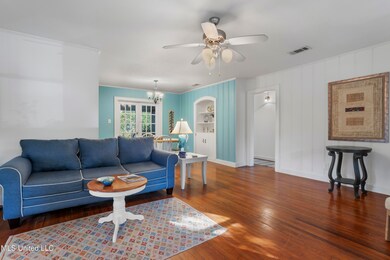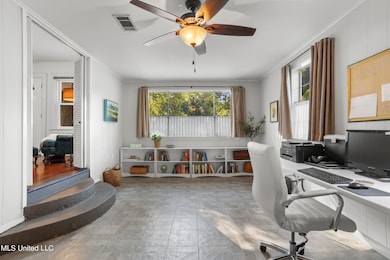2534 Wilson Rd Biloxi, MS 39531
Highlights
- Property is near a beach
- Two Primary Bathrooms
- Deck
- Popps Ferry Elementary School Rated A
- Open Floorplan
- Traditional Architecture
About This Home
As of November 2024WALK TO BEACH FROM THIS ADORABLE
''COTTAGE'' STYLE HOME!! Located in BEAUTIFUL Edgewater Park Subdivision...beautiful neighborhood with lots of large oak trees, winding streets, and wonderful homes and neighbors. Location is convenient to everything! Just east of Edgewater Mall with shopping, restaurants, movie theatre-you can literally walk everywhere!! And this home is so beautiful and so well kept-shows beautifully...and a brand NEW ROOF OCTOBER 2024!! Gleaming hardwood floors, lots of windows with sunlight shining thru, and all rooms are open to each other. Three bedrooms and two full baths, living area open to separate dining/breakfast room, kitchen is open to additional living area or would be great office. Built ins, window coverings, french doors open onto covered back porch overlooking very private backyard. Nice landscaping and beautiful large oak trees provide canopy for a very shady backyard.
Kitchen is very open which makes it a fun place to cook and entertain and not feel like you are away from the party! Home is so pretty and so warm and comfortable which you will feel the minute you walk inside! Edgewater Park is a little hidden jewel tucked away just off the beach and close to everything...just the perfect place to live and call home!
Last Agent to Sell the Property
Coldwell Banker Alfonso Realty-Lorraine Rd License #S22225

Home Details
Home Type
- Single Family
Est. Annual Taxes
- $257
Year Built
- Built in 1955
Lot Details
- 8,276 Sq Ft Lot
- Lot Dimensions are 69 x 108 x 76 x 126
- Security Fence
- Landscaped
- Sloped Lot
- Few Trees
- Back Yard Fenced and Front Yard
Home Design
- Traditional Architecture
- Pillar, Post or Pier Foundation
- Architectural Shingle Roof
- HardiePlank Type
Interior Spaces
- 1,517 Sq Ft Home
- 1-Story Property
- Open Floorplan
- Built-In Features
- Bookcases
- Crown Molding
- Ceiling Fan
- Insulated Windows
- Shutters
- Drapes & Rods
- Aluminum Window Frames
- French Doors
- Sliding Doors
- Pull Down Stairs to Attic
Kitchen
- Oven
- Free-Standing Gas Range
- Free-Standing Range
- Range Hood
- Ice Maker
- Dishwasher
- Stainless Steel Appliances
Flooring
- Wood
- Laminate
- Tile
Bedrooms and Bathrooms
- 3 Bedrooms
- Walk-In Closet
- Two Primary Bathrooms
- 2 Full Bathrooms
- Bathtub Includes Tile Surround
- Walk-in Shower
Laundry
- Laundry in Kitchen
- Washer and Dryer
Home Security
- Smart Thermostat
- Fire and Smoke Detector
Parking
- Direct Access Garage
- Driveway
Outdoor Features
- Property is near a beach
- Deck
- Enclosed patio or porch
- Shed
Location
- City Lot
Schools
- Biloxi High School
Utilities
- Central Heating and Cooling System
- Heating System Uses Natural Gas
- 220 Volts
- Natural Gas Connected
- Water Heater
- High Speed Internet
- Cable TV Available
Community Details
- No Home Owners Association
- Edgewater Park Subdivision
Listing and Financial Details
- Assessor Parcel Number 1110k-02-067.000
Ownership History
Purchase Details
Home Financials for this Owner
Home Financials are based on the most recent Mortgage that was taken out on this home.Purchase Details
Home Financials for this Owner
Home Financials are based on the most recent Mortgage that was taken out on this home.Purchase Details
Home Financials for this Owner
Home Financials are based on the most recent Mortgage that was taken out on this home.Map
Home Values in the Area
Average Home Value in this Area
Purchase History
| Date | Type | Sale Price | Title Company |
|---|---|---|---|
| Warranty Deed | -- | None Listed On Document | |
| Warranty Deed | -- | None Listed On Document | |
| Warranty Deed | -- | None Available | |
| Deed | -- | -- |
Mortgage History
| Date | Status | Loan Amount | Loan Type |
|---|---|---|---|
| Open | $201,286 | FHA | |
| Closed | $201,286 | FHA | |
| Previous Owner | $49,000 | New Conventional | |
| Previous Owner | $60,000 | New Conventional | |
| Previous Owner | $74,000 | No Value Available | |
| Previous Owner | -- | No Value Available | |
| Previous Owner | $74,400 | Purchase Money Mortgage |
Property History
| Date | Event | Price | Change | Sq Ft Price |
|---|---|---|---|---|
| 11/22/2024 11/22/24 | Sold | -- | -- | -- |
| 10/22/2024 10/22/24 | Pending | -- | -- | -- |
| 10/18/2024 10/18/24 | For Sale | $210,000 | +115.8% | $138 / Sq Ft |
| 06/13/2016 06/13/16 | Sold | -- | -- | -- |
| 04/27/2016 04/27/16 | Pending | -- | -- | -- |
| 03/18/2016 03/18/16 | For Sale | $97,300 | -- | $64 / Sq Ft |
Tax History
| Year | Tax Paid | Tax Assessment Tax Assessment Total Assessment is a certain percentage of the fair market value that is determined by local assessors to be the total taxable value of land and additions on the property. | Land | Improvement |
|---|---|---|---|---|
| 2024 | $1,083 | $9,845 | $0 | $0 |
| 2023 | $257 | $9,845 | $0 | $0 |
| 2022 | $1,081 | $9,845 | $0 | $0 |
| 2021 | $1,621 | $14,767 | $0 | $0 |
| 2020 | $204 | $9,358 | $0 | $0 |
| 2019 | $562 | $7,842 | $0 | $0 |
| 2018 | $562 | $7,842 | $0 | $0 |
| 2017 | $562 | $7,842 | $0 | $0 |
| 2015 | $1,296 | $11,796 | $0 | $0 |
| 2014 | -- | $15,796 | $0 | $0 |
| 2013 | -- | $11,796 | $6,000 | $5,796 |
Source: MLS United
MLS Number: 4094525
APN: 1110K-02-067.000
- 2548 Bryn Mawr Ave
- 164 Balmoral Ave
- 124 Pointe Breeze Way
- 120 Pointe Breeze Way
- 127 Grande View Dr
- 120 Balmoral Ave
- 2594 Bryn Mawr Ave
- 145 Briarfield Ave
- 112 Edgewater Dr
- 111 Grande View Dr
- 2524 Beach Blvd
- 236 Rue Petit Bois
- 2623 Executive Place
- 251 Rue Petit Bois
- 139 Beachview Ave
- 281 Stennis Dr
- 154 Oakmont Place
- 174 Oakmont Place
- 2459 Pass Rd
- 2660 Beach Blvd

