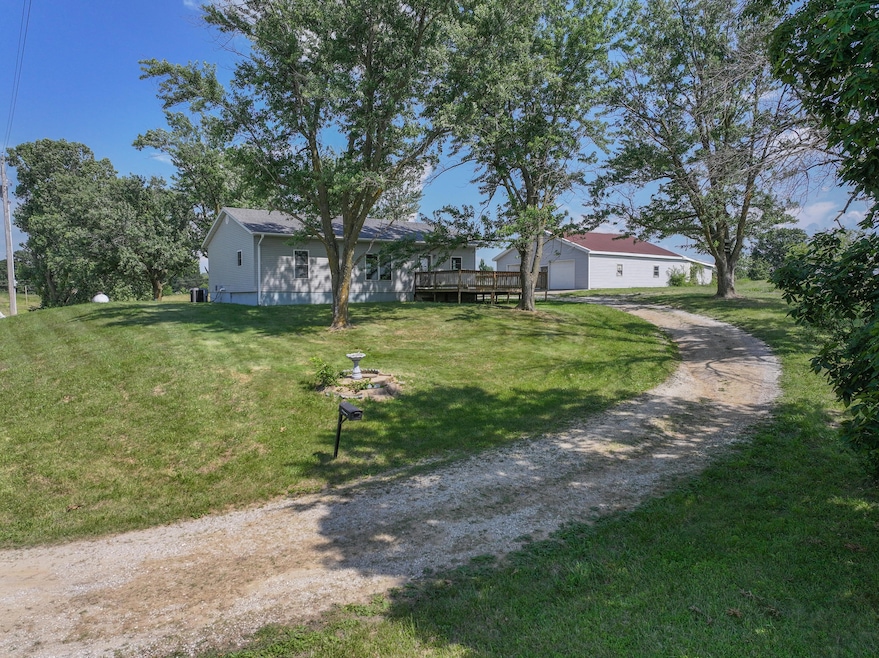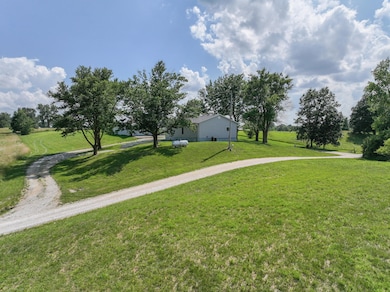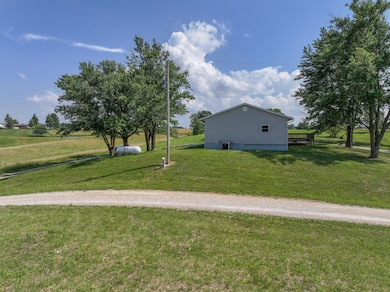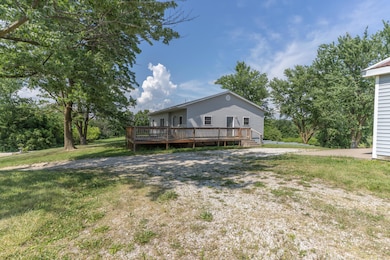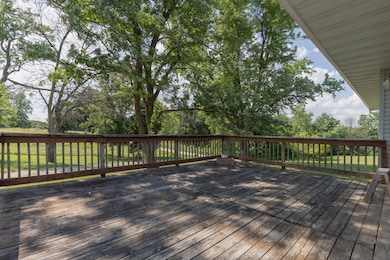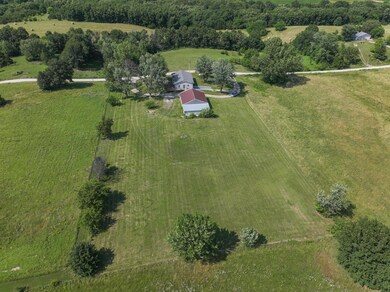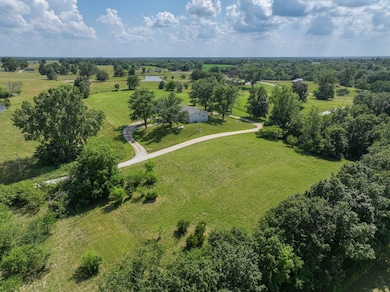25340 Southwest Blvd Bevier, MO 63532
Estimated payment $1,605/month
Highlights
- Deck
- No HOA
- Living Room
- Ranch Style House
- 2 Car Detached Garage
- Bathroom on Main Level
About This Home
Country life awaits on 4.5 acres south of Bevier, MO. Home was remodeled in 2018. Main floor features an open-concept kitchen, dining, living area along with 2 bedrooms and a full bath. The walkout basement offers an additional 2 or 3 non-conforming bedrooms for a grand total of 4-5 bedrooms. The basement features it's own full bathroom as well as a family room with a kitchenette. Laundry hookups on both the main floor and in the finished basement.
The garage/shop features a concrete floor along with water and electric—perfect for a mechanic, hobbies, or storage. Plenty of room outside for all your activities—gardening, pets, livestock, or simply enjoying peaceful country life.
Home sells with 4.5 acres, 2 acres sit with house and 2.5 acres are directly across the gravel road.
Listing Agent
Weichert, Realtors - House of Brokers License #2018018505 Listed on: 06/26/2025
Home Details
Home Type
- Single Family
Est. Annual Taxes
- $1,541
Year Built
- Built in 2018
Lot Details
- 4.5 Acre Lot
- North Facing Home
- Partially Fenced Property
- Zoning described as R-SP Planned Single Family Residential
Parking
- 2 Car Detached Garage
- Garage Door Opener
- Dirt Driveway
Home Design
- Ranch Style House
- Traditional Architecture
- Concrete Foundation
- Poured Concrete
- Architectural Shingle Roof
- Vinyl Construction Material
Interior Spaces
- Paddle Fans
- Vinyl Clad Windows
- Family Room
- Living Room
- Combination Kitchen and Dining Room
- Finished Basement
- Walk-Out Basement
- Fire and Smoke Detector
Kitchen
- Microwave
- Dishwasher
- Laminate Countertops
- Trash Compactor
Flooring
- Laminate
- Vinyl
Bedrooms and Bathrooms
- 2 Bedrooms
- Bathroom on Main Level
- 2 Full Bathrooms
Laundry
- Laundry on main level
- Washer and Dryer Hookup
Outdoor Features
- Deck
- Shop
Schools
- Bevier Elementary And Middle School
- Bevier High School
Utilities
- Forced Air Heating and Cooling System
- Heating System Uses Propane
- Propane
- Municipal Utilities District Water
- Septic Tank
Community Details
- No Home Owners Association
- Bevier Subdivision
Listing and Financial Details
- Assessor Parcel Number 0000-18-05-22-00-000-002800
Map
Home Values in the Area
Average Home Value in this Area
Tax History
| Year | Tax Paid | Tax Assessment Tax Assessment Total Assessment is a certain percentage of the fair market value that is determined by local assessors to be the total taxable value of land and additions on the property. | Land | Improvement |
|---|---|---|---|---|
| 2024 | $1,542 | $25,960 | $0 | $0 |
| 2023 | $1,535 | $25,960 | $0 | $0 |
| 2022 | $1,469 | $25,960 | $0 | $0 |
| 2021 | $1,461 | $24,900 | $0 | $0 |
| 2020 | $1,473 | $24,900 | $0 | $0 |
| 2019 | $1,462 | $24,900 | $24,900 | $0 |
| 2018 | $1,375 | $24,900 | $24,900 | $0 |
| 2017 | $174 | $127,750 | $8,100 | $119,650 |
| 2016 | $959 | $17,530 | $0 | $0 |
| 2015 | -- | $16,950 | $0 | $0 |
| 2014 | -- | $16,950 | $0 | $0 |
| 2012 | -- | $16,950 | $0 | $0 |
Property History
| Date | Event | Price | Change | Sq Ft Price |
|---|---|---|---|---|
| 07/24/2025 07/24/25 | Pending | -- | -- | -- |
| 06/26/2025 06/26/25 | For Sale | $267,000 | -- | $83 / Sq Ft |
Purchase History
| Date | Type | Sale Price | Title Company |
|---|---|---|---|
| Deed | $110,461 | Amrock Inc |
Mortgage History
| Date | Status | Loan Amount | Loan Type |
|---|---|---|---|
| Previous Owner | $88,369 | Construction |
Source: Columbia Board of REALTORS®
MLS Number: 428051
APN: 000018-0522-00000-002800
- 30356 Heworth Ave
- 1408 W Bourke St
- 29601 Cottenwood Ln
- 1706 Robin Hood Ln
- 1708 Robin Hood Ln
- 1804 Oakhill Dr
- 1003 Noll Dr
- 1905-1903 W Shore Dr
- 1903 W Shore Dr
- 201 N Wentz St
- Lot 1,2,3 36
- 102 Crescent Dr
- 115 N Rollins St
- 117 N Rollins St
- 302 Jackson St
- 510 Jackson St
- 801 Jackson St
- 305 Jefferson St
- 1201 Maffry Ave
- 816 Locust St
