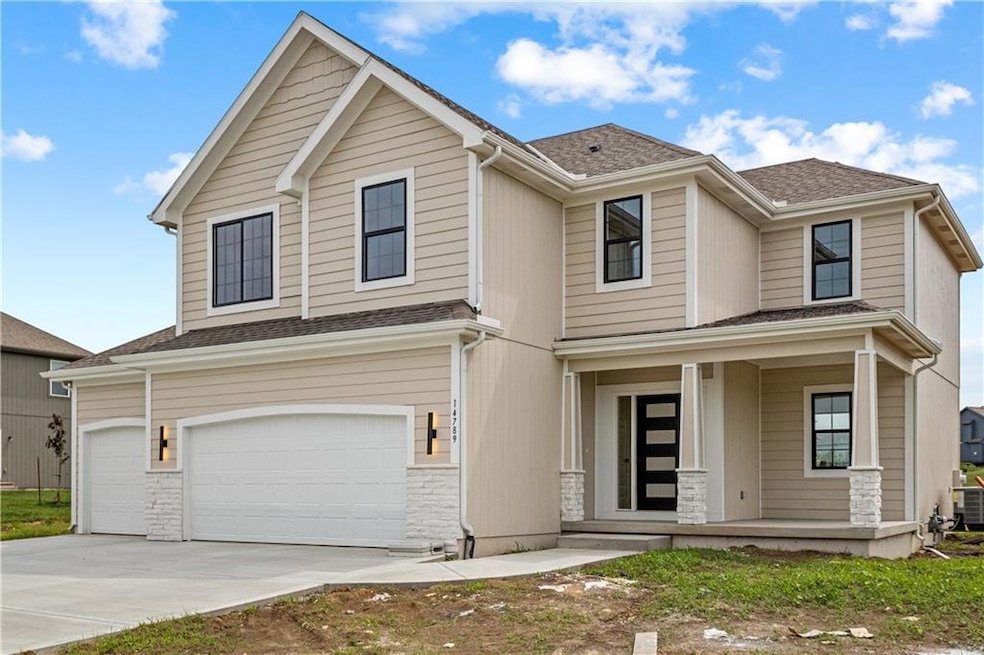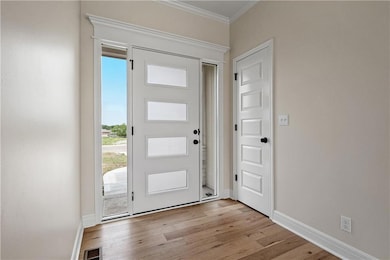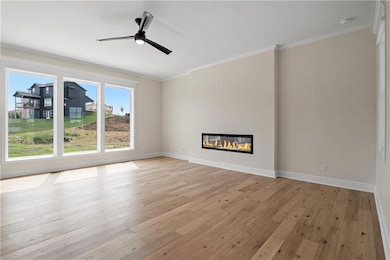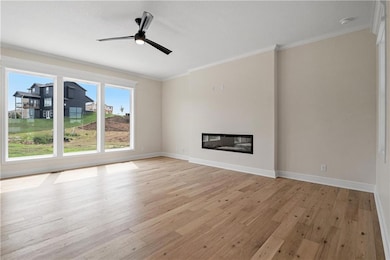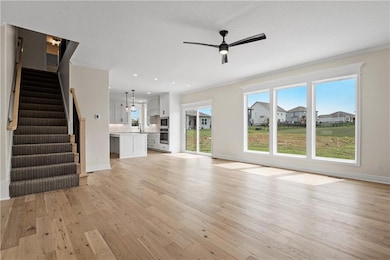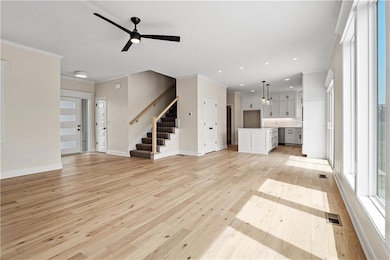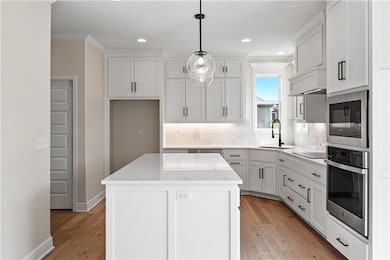25345 W 148th St Olathe, KS 66061
Estimated payment $3,347/month
Highlights
- Custom Closet System
- Traditional Architecture
- Home Office
- Clearwater Creek Elementary School Rated A
- Great Room with Fireplace
- 3 Car Attached Garage
About This Home
A gorgeous Springbrook 2 story floor plan with 4 bed, 2.5 bath, 3 car garage, custom built cabinets, kitchen island, built ins, stunning trim, large windows, fireplace, walk in master closet, laundry on bedroom level and much more. Contact us today to discuss stage of construction and incentives.
Listing Agent
Keller Williams Realty Partners Inc. Brokerage Phone: 816-536-1736 License #2004005622 Listed on: 01/28/2025

Home Details
Home Type
- Single Family
Est. Annual Taxes
- $8,500
Year Built
- Built in 2024 | Under Construction
HOA Fees
- $37 Monthly HOA Fees
Parking
- 3 Car Attached Garage
Home Design
- Traditional Architecture
- Stone Frame
- Composition Roof
Interior Spaces
- 1,980 Sq Ft Home
- 2-Story Property
- Ceiling Fan
- Gas Fireplace
- Entryway
- Great Room with Fireplace
- Home Office
- Laundry Room
Kitchen
- Eat-In Kitchen
- Cooktop
- Dishwasher
- Kitchen Island
Bedrooms and Bathrooms
- 4 Bedrooms
- Custom Closet System
Unfinished Basement
- Basement Fills Entire Space Under The House
- Stubbed For A Bathroom
Schools
- Cedar Creek Elementary School
- Olathe West High School
Utilities
- Central Air
- Heat Pump System
- Heating System Uses Natural Gas
Additional Features
- 9,843 Sq Ft Lot
- City Lot
Community Details
- Oak Run Community Subdivision
Listing and Financial Details
- Assessor Parcel Number DP50840000-0335
- $0 special tax assessment
Map
Home Values in the Area
Average Home Value in this Area
Tax History
| Year | Tax Paid | Tax Assessment Tax Assessment Total Assessment is a certain percentage of the fair market value that is determined by local assessors to be the total taxable value of land and additions on the property. | Land | Improvement |
|---|---|---|---|---|
| 2024 | $1,134 | $9,737 | $9,737 | -- |
| 2023 | $1,139 | $9,737 | $9,737 | -- |
| 2022 | $342 | $2,840 | $2,840 | -- |
Property History
| Date | Event | Price | List to Sale | Price per Sq Ft |
|---|---|---|---|---|
| 03/10/2025 03/10/25 | Price Changed | $493,590 | +1.0% | $249 / Sq Ft |
| 01/28/2025 01/28/25 | For Sale | $488,590 | -- | $247 / Sq Ft |
Purchase History
| Date | Type | Sale Price | Title Company |
|---|---|---|---|
| Warranty Deed | -- | Security 1St Title | |
| Warranty Deed | -- | Security 1St Title |
Mortgage History
| Date | Status | Loan Amount | Loan Type |
|---|---|---|---|
| Open | $415,300 | Construction | |
| Closed | $415,300 | Construction |
Source: Heartland MLS
MLS Number: 2527684
APN: DP50840000-0335
- 25287 W 148th Place
- 25352 W 148th St
- 25316 W 148th St
- 25363 W 148th St
- 25381 W 148th St
- 25327 W 148th St
- 25336 W 149th Place
- The Whitney Plan at Oak Run
- The Coranado Plan at Oak Run
- The Laurelwood Plan at Oak Run
- 14960 S Red Bird St
- The Northbend Plan at Oak Run
- The Sedona 2 Plan at Oak Run
- The Greystone Plan at Oak Run
- The Ashland Plan at Oak Run
- The Wyndham 2 Plan at Oak Run
- The Raised Ranch Plan at Oak Run
- The Mesa 3 Plan at Oak Run
- The Brightwood Plan at Oak Run
- The Brookside Plan at Oak Run
- 1825 W Ferrel Dr
- 1004 S Brockway St
- 102 S Janell Dr
- 1110 W Virginia Ln
- 1938 W Surrey St
- 1549 W Dartmouth St
- 16498 Evergreen St
- 16413 Blair St
- 275 S Parker St
- 867 N Evergreen St
- 828 N Cottonwood St
- 1105 W Forest Dr
- 460 N Lincoln St
- 600-604 S Harrison St
- 25901 W 178th St
- 110 S Chestnut St
- 1000 Wildcat Run
- 763 S Keeler St
- 892 E Old Highway 56
- 18851 W 153rd Ct
