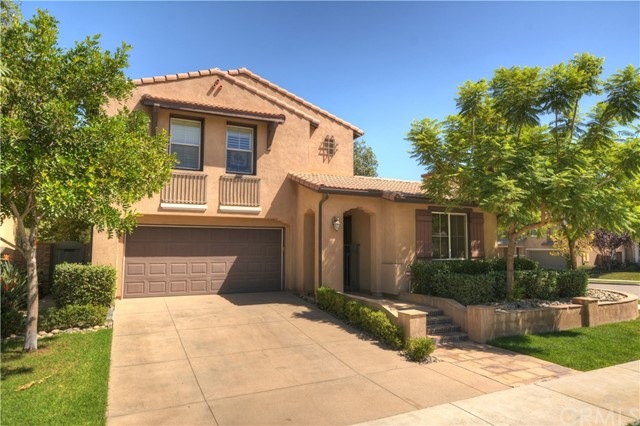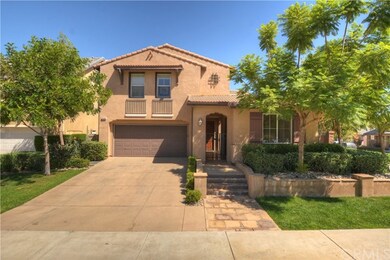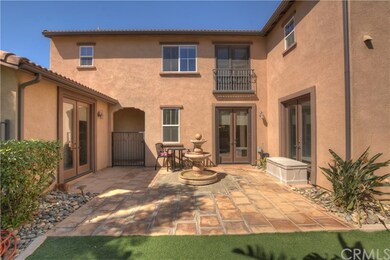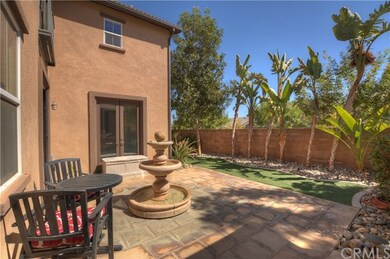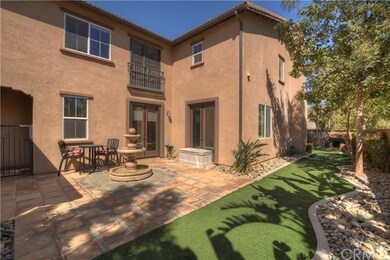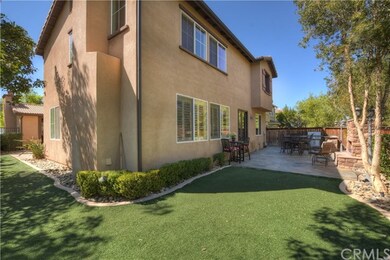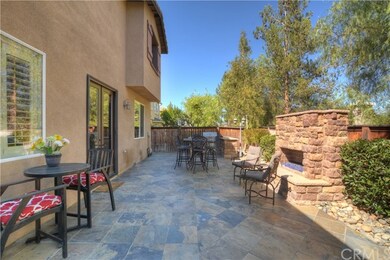
25348 Forest St Corona, CA 92883
Sycamore Creek NeighborhoodHighlights
- Primary Bedroom Suite
- Peek-A-Boo Views
- Cathedral Ceiling
- Dr. Bernice Jameson Todd Academy Rated A-
- Outdoor Fireplace
- Wood Flooring
About This Home
As of December 2023Price Reduced... it won't last at this price! This South Corona formal model truly shines! Located in desirable South Corona community of Sycamore Creek that includes has pools, a gym, club house, close to hiking, biking trails and sports park. This freshly painted formal model has upgrades galore that sits on a private corner lot. It features 5 bedrooms 4 baths (1 bd rm & bath downstairs) with a detached casita. Kitchen is a dream with built-in Kitchen Aid Fridge & appliances, double oven, 5 range cook-top, granite counter tops, kitchen island with prep sink, cherry wood cabinets with pull outs cupboards. Tile entry leads to separate dining room with crown molding and living room. The home has too many upgrades to list, designer carpet in the living room & family room, wood flooring in the upstairs loft/game room with a view of the mountains, ceiling fans throughout along with other nice custom upgrades. The landscaping front/back is an entertainers delight. Well-manicured low maintenance back yard is highlighted with slate flooring through-out, built-in chimney sitting area, built in BBQ, wrap-around side yard with a turf play area that leads to the court yard sitting area. Great location of South Corona close to shopping, restaurants, and the freeway. This is a MUST SEE home… you won't be disappointed!!!
Last Agent to Sell the Property
Express Real Estate & Mortgage License #01330391 Listed on: 10/07/2016
Last Buyer's Agent
Dan Jey
Douglas Elliman of California License #01749983

Home Details
Home Type
- Single Family
Est. Annual Taxes
- $8,783
Year Built
- Built in 2006
Lot Details
- 6,534 Sq Ft Lot
- Wood Fence
- Block Wall Fence
- Landscaped
- Corner Lot
- Paved or Partially Paved Lot
- Sprinkler System
- Private Yard
- Lawn
- Garden
- Back and Front Yard
- Density is up to 1 Unit/Acre
- Property is zoned SP ZONE
HOA Fees
- $72 Monthly HOA Fees
Parking
- 2 Car Garage
- Parking Available
- Driveway
Property Views
- Peek-A-Boo
- Mountain
Home Design
- Modern Architecture
- Tile Roof
- Stucco
Interior Spaces
- 3,289 Sq Ft Home
- 2-Story Property
- Built-In Features
- Crown Molding
- Cathedral Ceiling
- Ceiling Fan
- French Doors
- Panel Doors
- Formal Entry
- Family Room with Fireplace
- Family Room Off Kitchen
- Living Room
- Loft
- Bonus Room
- Game Room
Kitchen
- Open to Family Room
- Double Oven
- Built-In Range
- Microwave
- Dishwasher
- Kitchen Island
- Granite Countertops
Flooring
- Wood
- Carpet
Bedrooms and Bathrooms
- 5 Bedrooms | 1 Main Level Bedroom
- Primary Bedroom Suite
- Multi-Level Bedroom
- Walk-In Closet
- Jack-and-Jill Bathroom
- 4 Full Bathrooms
Laundry
- Laundry Room
- Laundry on upper level
- Gas Dryer Hookup
Outdoor Features
- Patio
- Outdoor Fireplace
- Exterior Lighting
- Wrap Around Porch
Utilities
- Two cooling system units
- Central Heating and Cooling System
- Underground Utilities
- Natural Gas Connected
Additional Features
- Accessible Parking
- Suburban Location
Listing and Financial Details
- Tax Lot 14
- Tax Tract Number 29320
- Assessor Parcel Number 290480023
Community Details
Overview
- Sycamore Creek Association
Recreation
- Community Pool
Ownership History
Purchase Details
Home Financials for this Owner
Home Financials are based on the most recent Mortgage that was taken out on this home.Purchase Details
Home Financials for this Owner
Home Financials are based on the most recent Mortgage that was taken out on this home.Purchase Details
Home Financials for this Owner
Home Financials are based on the most recent Mortgage that was taken out on this home.Purchase Details
Home Financials for this Owner
Home Financials are based on the most recent Mortgage that was taken out on this home.Similar Homes in Corona, CA
Home Values in the Area
Average Home Value in this Area
Purchase History
| Date | Type | Sale Price | Title Company |
|---|---|---|---|
| Interfamily Deed Transfer | -- | None Available | |
| Grant Deed | $510,000 | None Available | |
| Grant Deed | $345,000 | First American Title Ins Co | |
| Trustee Deed | $566,123 | First American Title Ins Co |
Mortgage History
| Date | Status | Loan Amount | Loan Type |
|---|---|---|---|
| Open | $548,000 | New Conventional | |
| Closed | $483,620 | New Conventional | |
| Closed | $408,000 | New Conventional | |
| Closed | $76,500 | Purchase Money Mortgage | |
| Previous Owner | $330,955 | FHA | |
| Previous Owner | $338,741 | FHA | |
| Previous Owner | $0 | Unknown |
Property History
| Date | Event | Price | Change | Sq Ft Price |
|---|---|---|---|---|
| 12/18/2023 12/18/23 | Sold | $777,000 | +0.3% | $236 / Sq Ft |
| 11/24/2023 11/24/23 | Pending | -- | -- | -- |
| 11/10/2023 11/10/23 | Price Changed | $774,999 | +3.3% | $236 / Sq Ft |
| 11/10/2023 11/10/23 | For Sale | $749,999 | +47.1% | $228 / Sq Ft |
| 12/29/2016 12/29/16 | Sold | $510,000 | +0.2% | $155 / Sq Ft |
| 11/14/2016 11/14/16 | Pending | -- | -- | -- |
| 11/03/2016 11/03/16 | Price Changed | $509,000 | -1.1% | $155 / Sq Ft |
| 10/07/2016 10/07/16 | For Sale | $514,900 | -- | $157 / Sq Ft |
Tax History Compared to Growth
Tax History
| Year | Tax Paid | Tax Assessment Tax Assessment Total Assessment is a certain percentage of the fair market value that is determined by local assessors to be the total taxable value of land and additions on the property. | Land | Improvement |
|---|---|---|---|---|
| 2025 | $8,783 | $921,255 | $143,945 | $777,310 |
| 2023 | $8,783 | $568,911 | $111,550 | $457,361 |
| 2022 | $9,301 | $557,757 | $109,363 | $448,394 |
| 2021 | $9,145 | $546,821 | $107,219 | $439,602 |
| 2020 | $9,058 | $541,215 | $106,120 | $435,095 |
| 2019 | $9,026 | $530,604 | $104,040 | $426,564 |
| 2018 | $9,041 | $520,200 | $102,000 | $418,200 |
| 2017 | $8,867 | $510,000 | $100,000 | $410,000 |
| 2016 | $7,448 | $376,171 | $130,845 | $245,326 |
| 2015 | $7,438 | $370,523 | $128,881 | $241,642 |
| 2014 | $7,465 | $363,266 | $126,357 | $236,909 |
Agents Affiliated with this Home
-
T
Seller's Agent in 2023
Tamara Eckenrod
Realty ONE Group West
(909) 519-5069
13 in this area
67 Total Sales
-

Buyer's Agent in 2023
Vanessa Garcia
Golden Eagle Properties
(951) 541-1667
1 in this area
71 Total Sales
-
R
Seller's Agent in 2016
Robert Van Gent
Express Real Estate & Mortgage
(951) 284-3888
12 Total Sales
-
D
Buyer's Agent in 2016
Dan Jey
Douglas Elliman of California
Map
Source: California Regional Multiple Listing Service (CRMLS)
MLS Number: PW16719152
APN: 290-480-023
- 11297 Figtree Terrace Rd
- 11318 Chinaberry St
- 25380 Coral Canyon Rd
- 25183 Forest St
- 11124 Jasmine Way
- 25546 Foxglove Ln
- 25149 Dogwood Ct
- 2275 Melogold Way
- 2278 Yuzu St
- 4058 Spring Haven Ln
- 11119 Iris Ct
- 25574 Red Hawk Rd
- 25228 Coral Canyon Rd
- 25664 Red Hawk Rd
- 11209 Pinecone St
- 11154 Evergreen Loop
- 25687 Red Hawk Rd
- 11126 Whitebark Ln
- 11266 Hutton Rd
- 24932 Greenbrier Ct
