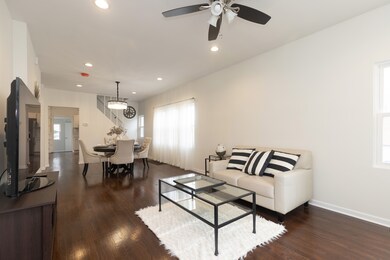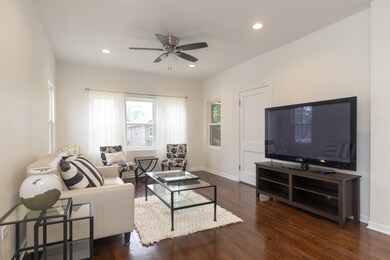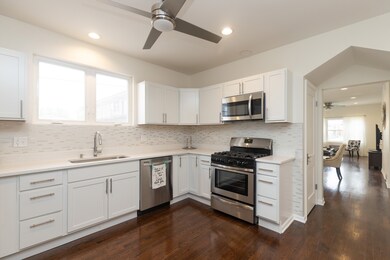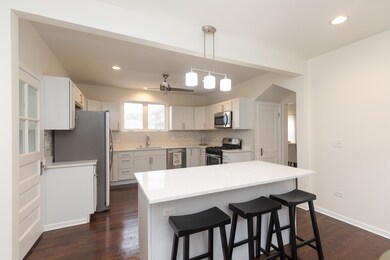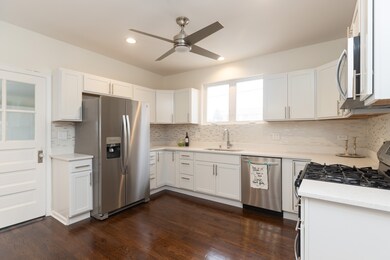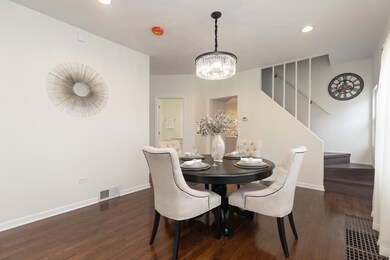
2535 Euclid Ave Berwyn, IL 60402
Estimated Value: $319,000 - $393,000
Highlights
- Wood Flooring
- Corner Lot
- Stainless Steel Appliances
- Main Floor Bedroom
- Heated Enclosed Porch
- 1-minute walk to Serenity Park
About This Home
As of April 2020Beautiful bungalow located in a quiet street, walking distance from the Berwyn town hall, shopping mall, schools and restaurants. Fully remodeled and tastefully done. New plumbing, new Electrical, new HVAC on 2nd floor, and all new windows. Huge kitchen on main level with new cabinets, quartz countertops, six ft long Island, additional space for kitchen table, and new stainless steel kitchen appliances. Hardwood floors throughout the first floor. Living room/dinning room combo. Home equipped with two HVAC condensers, one services 1st floor and basement, the other services the second floor. Huge finished basement with one bedroom/closet, storage room, large bathroom, and laundry room. Second floor offers two huge bedrooms with a separate sitting area perfect for a computer desk. Must see!!!
Last Agent to Sell the Property
Coldwell Banker Realty License #475175805 Listed on: 09/25/2019

Home Details
Home Type
- Single Family
Est. Annual Taxes
- $8,330
Year Built | Renovated
- 1927 | 2019
Lot Details
- East or West Exposure
- Fenced Yard
- Corner Lot
Parking
- Detached Garage
- Garage Door Opener
- Off Alley Driveway
- Parking Included in Price
- Garage Is Owned
Home Design
- Bungalow
- Brick Exterior Construction
- Slab Foundation
- Asphalt Shingled Roof
Interior Spaces
- Heated Enclosed Porch
- Wood Flooring
Kitchen
- Breakfast Bar
- Oven or Range
- Microwave
- Dishwasher
- Stainless Steel Appliances
- Kitchen Island
Bedrooms and Bathrooms
- Main Floor Bedroom
- Bathroom on Main Level
Finished Basement
- Basement Fills Entire Space Under The House
- Finished Basement Bathroom
Utilities
- Central Air
- Heating System Uses Gas
- Lake Michigan Water
Listing and Financial Details
- $12,200 Seller Concession
Ownership History
Purchase Details
Home Financials for this Owner
Home Financials are based on the most recent Mortgage that was taken out on this home.Purchase Details
Home Financials for this Owner
Home Financials are based on the most recent Mortgage that was taken out on this home.Purchase Details
Purchase Details
Similar Homes in Berwyn, IL
Home Values in the Area
Average Home Value in this Area
Purchase History
| Date | Buyer | Sale Price | Title Company |
|---|---|---|---|
| Aguayo Yolanda Jasmin | $290,000 | Burnet Title Post Closing | |
| Tilley Page | $162,500 | Attorney | |
| Garcia Hector | $100,000 | North American Title | |
| Chicago Title Land Trust Co | -- | Chicago Title Land Trust Co |
Mortgage History
| Date | Status | Borrower | Loan Amount |
|---|---|---|---|
| Open | Aguayo Yolanda | $31,341 | |
| Closed | Aguayo Yolanda Jasmin | $39,689 | |
| Previous Owner | Aguayo Yolanda Jasmin | $284,747 | |
| Previous Owner | Tilley Page | $187,500 |
Property History
| Date | Event | Price | Change | Sq Ft Price |
|---|---|---|---|---|
| 04/09/2020 04/09/20 | Sold | $290,000 | -3.0% | $208 / Sq Ft |
| 02/08/2020 02/08/20 | Pending | -- | -- | -- |
| 11/27/2019 11/27/19 | Price Changed | $299,000 | -5.7% | $215 / Sq Ft |
| 09/25/2019 09/25/19 | For Sale | $317,000 | -- | $228 / Sq Ft |
Tax History Compared to Growth
Tax History
| Year | Tax Paid | Tax Assessment Tax Assessment Total Assessment is a certain percentage of the fair market value that is determined by local assessors to be the total taxable value of land and additions on the property. | Land | Improvement |
|---|---|---|---|---|
| 2024 | $8,330 | $27,000 | $4,469 | $22,531 |
| 2023 | $8,330 | $27,000 | $4,469 | $22,531 |
| 2022 | $8,330 | $21,467 | $3,922 | $17,545 |
| 2021 | $8,081 | $18,331 | $3,921 | $14,410 |
| 2020 | $7,637 | $18,331 | $3,921 | $14,410 |
| 2019 | $6,812 | $15,115 | $3,556 | $11,559 |
| 2018 | $6,412 | $15,115 | $3,556 | $11,559 |
| 2017 | $6,563 | $15,115 | $3,556 | $11,559 |
| 2016 | $5,629 | $12,980 | $2,918 | $10,062 |
| 2015 | $5,518 | $12,980 | $2,918 | $10,062 |
| 2014 | $5,322 | $12,980 | $2,918 | $10,062 |
| 2013 | $5,561 | $15,253 | $2,918 | $12,335 |
Agents Affiliated with this Home
-
Ana Tilley

Seller's Agent in 2020
Ana Tilley
Coldwell Banker Realty
(708) 502-4635
1 in this area
29 Total Sales
-
Mark Santoyo

Buyer's Agent in 2020
Mark Santoyo
RE/MAX
(312) 625-0007
6 in this area
247 Total Sales
Map
Source: Midwest Real Estate Data (MRED)
MLS Number: MRD10529274
APN: 16-30-225-014-0000
- 6908 26th St
- 2535 Oak Park Ave
- 2500 Clarence Ave
- 2531 Grove Ave
- 2440 Oak Park Ave
- 2613 Kenilworth Ave
- 2638 Grove Ave
- 2517 Clinton Ave
- 2328 Oak Park Ave
- 2416 Gunderson Ave
- 2625 Home Ave
- 2332 Kenilworth Ave
- 6435 27th Place
- 6453 28th St
- 6923 29th Place
- 6433 28th St
- 7050 26th Pkwy
- 3019 Wesley Ave
- 2412 Cuyler Ave
- 6418 28th St
- 2535 Euclid Ave
- 2533 Euclid Ave
- 2531 Euclid Ave
- 6715 26th St
- 2527 Euclid Ave
- 6721 26th St
- 6711 W 26th St
- 2525 Euclid Ave
- 2536 Wesley Ave
- 2534 Wesley Ave
- 6711 26th St
- 2532 Wesley Ave
- 2523 Euclid Ave
- 2530 Wesley Ave
- 2536 Euclid Ave
- 2526 Wesley Ave
- 2534 Euclid Ave
- 2521 Euclid Ave
- 2530 Euclid Ave
- 2524 Wesley Ave

